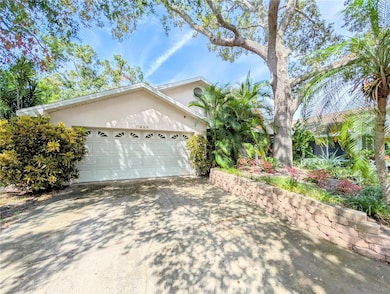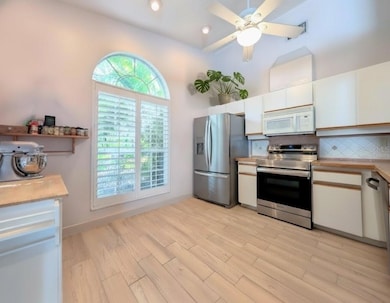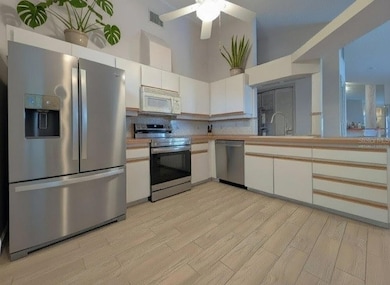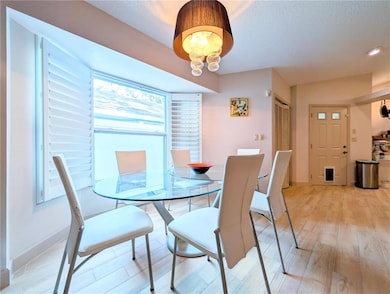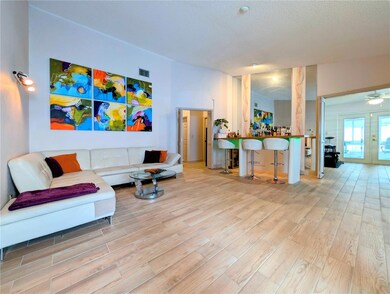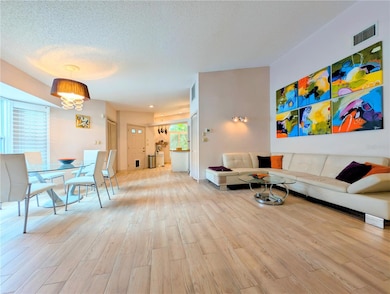11469 Oakhurst Rd Largo, FL 33774
Anona NeighborhoodEstimated payment $2,775/month
Highlights
- Open Floorplan
- Vaulted Ceiling
- Den
- Oakhurst Elementary School Rated A-
- Sun or Florida Room
- Cul-De-Sac
About This Home
Ideally located in a NON FLOOD ZONE, surrounded by nature! Less than 5 minutes to Indian Rocks beach, Florida Botanical Gardens, and multiple nature parks: George C. McGough, John R. Bonner, and Walsingham Park. A rare find, tucked away at the end of a quiet street, this 3 bed, 2 bathroom home offers modern updates and peace of mind. Built in the 90s, this home features an open concept with soaring vaulted ceilings that create a spacious and inviting feeling throughout the main living areas. The bright kitchen features newer stainless steel appliances and the rare convenience of two pantries. The heart of the home is the expansive living and dining area, perfectly set up for entertaining with a stylish dry bar and dedicated beverage fridge. You'll appreciate the recent updates including new tile floors throughout, a newer tankless water heater (2021), and HVAC system (2022). Need extra room? Off of the living area there is a versatile den/office space where you will step through french doors out to the Florida room providing additional flexible space for hobbies and activities. The shaded backyard has mature trees, a newer vinyl fence and requires minimal landscaping/ upkeep. The two car garage features quality floor matting, car protection, and additional storage. Move in and enjoy your slice of paradise!
Listing Agent
PEOPLE'S CHOICE REALTY SVC LLC Brokerage Phone: 813-933-0677 License #3480205 Listed on: 09/26/2025

Home Details
Home Type
- Single Family
Est. Annual Taxes
- $3,466
Year Built
- Built in 1990
Lot Details
- 5,001 Sq Ft Lot
- Lot Dimensions are 52x96
- Cul-De-Sac
- South Facing Home
- Vinyl Fence
- Landscaped
- Sloped Lot
HOA Fees
- $8 Monthly HOA Fees
Parking
- 2 Car Attached Garage
Home Design
- Slab Foundation
- Shingle Roof
- Concrete Siding
- Block Exterior
- Stucco
Interior Spaces
- 1,654 Sq Ft Home
- 1-Story Property
- Open Floorplan
- Built-In Features
- Dry Bar
- Vaulted Ceiling
- Ceiling Fan
- Shutters
- Combination Dining and Living Room
- Den
- Sun or Florida Room
- Tile Flooring
- Hurricane or Storm Shutters
Kitchen
- Range
- Dishwasher
- Disposal
Bedrooms and Bathrooms
- 3 Bedrooms
- Walk-In Closet
- 2 Full Bathrooms
Laundry
- Laundry in unit
- Dryer
- Washer
Outdoor Features
- Enclosed Patio or Porch
Schools
- Oakhurst Elementary School
- Seminole Middle School
- Seminole High School
Utilities
- Central Heating and Cooling System
- Thermostat
- Tankless Water Heater
Community Details
- Jarrod Brensel Association
- Sixteen Oaks Subdivision
Listing and Financial Details
- Visit Down Payment Resource Website
- Tax Lot 8
- Assessor Parcel Number 18-30-15-82261-000-0080
Map
Home Values in the Area
Average Home Value in this Area
Tax History
| Year | Tax Paid | Tax Assessment Tax Assessment Total Assessment is a certain percentage of the fair market value that is determined by local assessors to be the total taxable value of land and additions on the property. | Land | Improvement |
|---|---|---|---|---|
| 2024 | $3,401 | $228,660 | -- | -- |
| 2023 | $3,401 | $222,000 | $0 | $0 |
| 2022 | $3,299 | $215,534 | $0 | $0 |
| 2021 | $3,335 | $209,256 | $0 | $0 |
| 2020 | $3,327 | $206,367 | $0 | $0 |
| 2019 | $3,263 | $201,727 | $0 | $0 |
| 2018 | $3,231 | $197,966 | $0 | $0 |
| 2017 | $3,197 | $193,894 | $0 | $0 |
| 2016 | $3,112 | $189,906 | $0 | $0 |
| 2015 | $3,824 | $178,807 | $0 | $0 |
| 2014 | $2,045 | $137,289 | $0 | $0 |
Property History
| Date | Event | Price | List to Sale | Price per Sq Ft |
|---|---|---|---|---|
| 10/17/2025 10/17/25 | Price Changed | $470,000 | -1.1% | $284 / Sq Ft |
| 09/26/2025 09/26/25 | For Sale | $475,000 | -- | $287 / Sq Ft |
Purchase History
| Date | Type | Sale Price | Title Company |
|---|---|---|---|
| Warranty Deed | $225,000 | Attorney |
Mortgage History
| Date | Status | Loan Amount | Loan Type |
|---|---|---|---|
| Open | $180,000 | New Conventional |
Source: Stellar MLS
MLS Number: TB8430029
APN: 18-30-15-82261-000-0080
- 11485 Oakhurst Rd Unit 200-321
- 11485 Oakhurst Rd Unit 200-309
- 11485 Oakhurst Rd Unit 200-207
- 11485 Oakhurst Rd Unit 319
- 11485 Oakhurst Rd Unit 200-306
- 11485 Oakhurst Rd Unit 301
- 11485 Oakhurst Rd Unit 1200211
- 11485 Oakhurst Rd Unit 1100206
- 11485 Oakhurst Rd Unit 107
- 11485 Oakhurst Rd Unit A301
- 11485 Oakhurst Rd Unit 1200-111
- 14095 Chamberlain Ave
- 13829 Kimberly Dr
- 14264 Page Ave
- 13632 Imperial Groves Dr S
- 11473 Imperial Grove Dr W
- 7501 142nd Way N Unit 530
- 11320 Currie Ln
- 14321 113th Ave
- 14255 Walsingham Rd
- 11485 Oakhurst Rd Unit 303
- 11290 142nd St
- 14130 Rosemary Ln Unit 5108
- 14130 Rosemary Ln Unit 3207
- 13940 Anona Heights Dr Unit 39
- 13413 Coronado Dr Unit ID1037693P
- 14XXX 1xxth Ave
- 13300 Walsingham Rd Unit 26
- 13300 Walsingham Rd Unit 162
- 13300 Walsingham Rd Unit 161
- 13300 Walsingham Rd Unit 11
- 13300 Walsingham Rd Unit 6
- 13300 Walsingham Rd Unit 61
- 10703 Del Prado Dr S Unit ID1023131P
- 14531 Walsingham Rd Unit 204
- 14531 Walsingham Rd Unit 203
- 14531 Walsingham Rd Unit 224
- 14531 Walsingham Rd Unit 225
- 12281 Eldon Dr
- 14744 Sunset Dr

