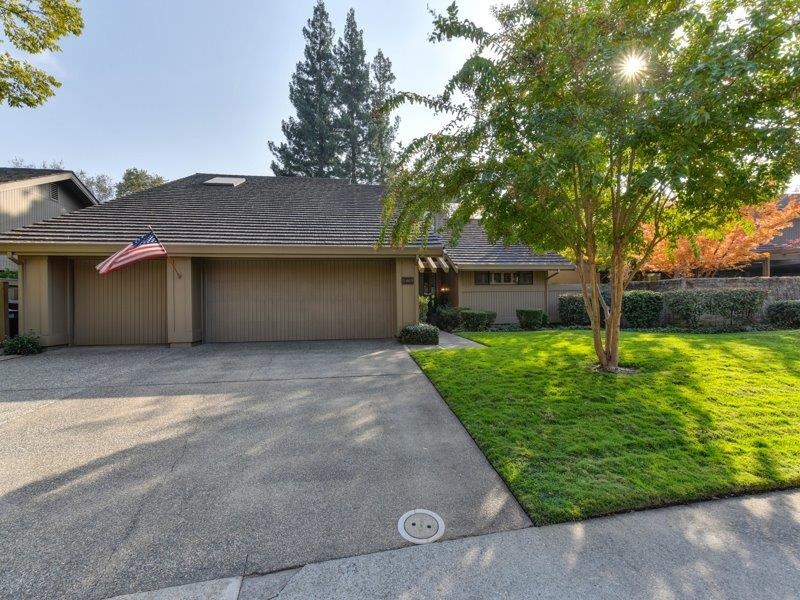
11469 Tunnel Hill Way Gold River, CA 95670
Highlights
- Spa
- Clubhouse
- 2 Fireplaces
- Rio Americano High School Rated A-
- Deck
- Double Pane Windows
About This Home
As of December 2018Custom Gold River greenbelt home in a picturesque location 2017 complete kitchen remodel including cabinets, KitchenAid appliances, bi-level granite island & hardwood floors throughout the downstairs. Vaulted ceilings & gas fireplaces in both living room & master bedroom. Patio doors open to a beautifully landscaped yard complete with running brook, koi pond & spa with waterfall. New HVAC in 2017. Large laundry room with sink & cabinets. 3 car garage with cabinets & work bench. A MUST SEE!!!
Last Agent to Sell the Property
Peter Saverien
Peter J Saverien, REALTOR License #00366253 Listed on: 11/11/2018
Last Buyer's Agent
Christina Burke
eXp Realty of Northern California, Inc. License #00981453

Home Details
Home Type
- Single Family
Est. Annual Taxes
- $8,238
Year Built
- Built in 1986 | Remodeled
Lot Details
- 7,004 Sq Ft Lot
- North Facing Home
- Back Yard Fenced
- Zoning described as spa
HOA Fees
- $264 Monthly HOA Fees
Parking
- 3 Car Garage
Home Design
- Slab Foundation
- Metal Roof
Interior Spaces
- 2,183 Sq Ft Home
- 2-Story Property
- 2 Fireplaces
- Double Pane Windows
Bedrooms and Bathrooms
- 3 Bedrooms
- 2 Full Bathrooms
Outdoor Features
- Spa
- Deck
Utilities
- Central Heating
Listing and Financial Details
- Assessor Parcel Number 069-0220-053-0000
Community Details
Overview
- Association fees include ground maintenance
- Gold River Community Association
Amenities
- Clubhouse
Ownership History
Purchase Details
Purchase Details
Home Financials for this Owner
Home Financials are based on the most recent Mortgage that was taken out on this home.Similar Homes in Gold River, CA
Home Values in the Area
Average Home Value in this Area
Purchase History
| Date | Type | Sale Price | Title Company |
|---|---|---|---|
| Grant Deed | -- | Sapphire Law Group | |
| Grant Deed | $620,000 | Fidelity National Title Co |
Mortgage History
| Date | Status | Loan Amount | Loan Type |
|---|---|---|---|
| Previous Owner | $453,000 | New Conventional | |
| Previous Owner | $146,461 | New Conventional | |
| Previous Owner | $200,000 | Credit Line Revolving |
Property History
| Date | Event | Price | Change | Sq Ft Price |
|---|---|---|---|---|
| 06/19/2025 06/19/25 | For Sale | $825,000 | +33.1% | $378 / Sq Ft |
| 12/28/2018 12/28/18 | Sold | $620,000 | -0.8% | $284 / Sq Ft |
| 12/12/2018 12/12/18 | Pending | -- | -- | -- |
| 11/11/2018 11/11/18 | For Sale | $624,900 | -- | $286 / Sq Ft |
Tax History Compared to Growth
Tax History
| Year | Tax Paid | Tax Assessment Tax Assessment Total Assessment is a certain percentage of the fair market value that is determined by local assessors to be the total taxable value of land and additions on the property. | Land | Improvement |
|---|---|---|---|---|
| 2024 | $8,238 | $678,056 | $207,791 | $470,265 |
| 2023 | $8,027 | $664,762 | $203,717 | $461,045 |
| 2022 | $7,979 | $651,728 | $199,723 | $452,005 |
| 2021 | $7,845 | $638,950 | $195,807 | $443,143 |
| 2020 | $7,697 | $632,400 | $193,800 | $438,600 |
| 2019 | $7,540 | $620,000 | $190,000 | $430,000 |
| 2018 | $4,070 | $329,011 | $69,991 | $259,020 |
| 2017 | $4,027 | $322,561 | $68,619 | $253,942 |
| 2016 | $3,712 | $316,237 | $67,274 | $248,963 |
| 2015 | $3,648 | $311,488 | $66,264 | $245,224 |
| 2014 | $3,571 | $305,387 | $64,966 | $240,421 |
Agents Affiliated with this Home
-
Lisa Rothfels

Seller's Agent in 2025
Lisa Rothfels
Windermere Signature Properties Fair Oaks
(916) 996-8877
26 in this area
53 Total Sales
-
D
Buyer's Agent in 2025
Default zSystem
zdefault Office
-
P
Seller's Agent in 2018
Peter Saverien
Peter J Saverien, REALTOR
-
Christina Burke

Buyer's Agent in 2018
Christina Burke
Roger Miller Real Estate
(909) 226-6838
62 Total Sales
Map
Source: MetroList
MLS Number: 18076760
APN: 069-0220-053
- 2133 Gold Rush Dr
- 11457 Huntington Village Ln Unit 18
- 2101 Gold Rush Dr
- 11281 Stanford Court Ln Unit 609
- 2206 Promontory Point Ln
- 11488 Gold Country Blvd
- 11600 Gold Country Blvd
- 11305 Sutters Mill Cir
- 11303 Gold Country Blvd
- 2002 Discovery Village Ln
- 11447 Gold Station Dr
- 11329 Gold Country Blvd
- 11478 Pyrites Way
- 11568 Pyrites Ct
- 11415 Gold Country Blvd
- 11552 Big Four Way
- 11397 Gold Country Blvd
- 11462 Pyrites Way
- 1839 Discovery Village Ln
- 11655 Gold Country Blvd
