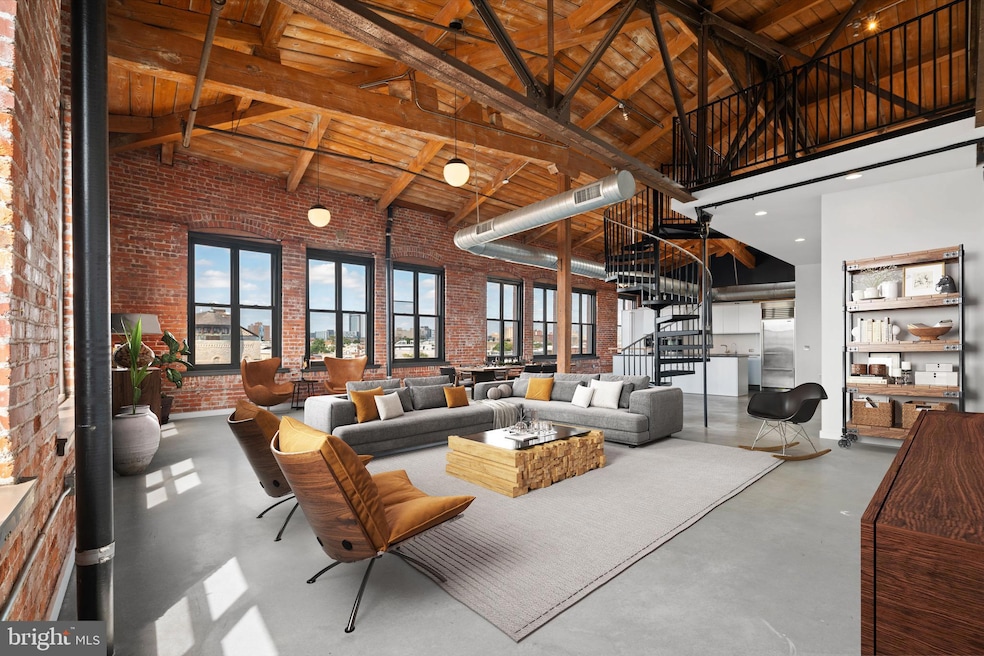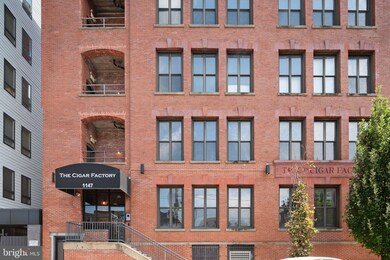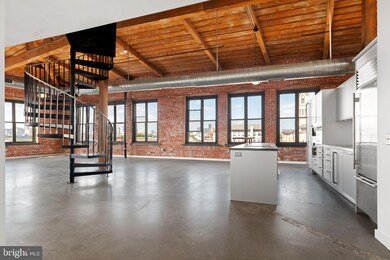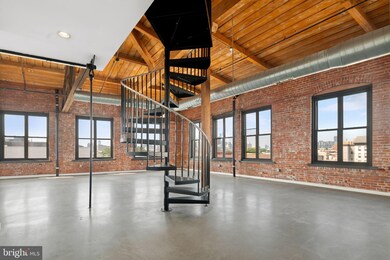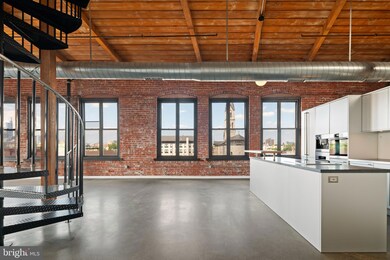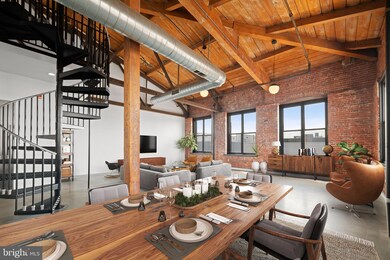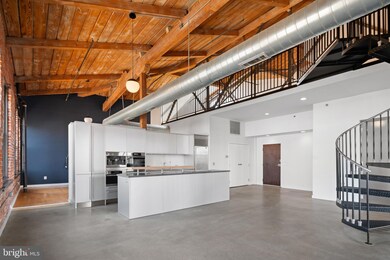
1147 53 N 4th St Unit 6F Philadelphia, PA 19123
Northern Liberties NeighborhoodEstimated payment $5,864/month
Highlights
- Penthouse
- Wood Flooring
- 1 Car Direct Access Garage
- Contemporary Architecture
- Elevator
- 3-minute walk to Thomas Hart Park
About This Home
Welcome to a truly unique living experience in the heart of Northern Liberties! This rarely available, corner penthouse loft, with parking, in the historic Cigar Factory is a masterpiece of industrial elegance, combining modern luxury with timeless architectural charm. You'll fall in love with all 2,470 sq ft of open, sun-drenched space that used to be home to a former 76er! This 2-bedroom, 2-bathroom loft features exposed timber, steel, and brick construction, concrete and bamboo flooring, and stunning city views from a wall of windows that wrap around the unit.The custom-designed kitchen is a chef’s dream, featuring premium Wolf, Sub-Zero, and Miele appliances, a sleek black and grey marble island, and Grohe fixtures. The open floor plan seamlessly blends living, dining, and entertaining spaces, while the lofted area provides a versatile space for a home office and/or additional bedroom.The luxurious primary bathroom is a showstopper, with an open, glass-free shower and a ceiling-mounted tub filler that will make every bath feel like a spa experience.Life at 1147-53 N 4th St means more than just living in a beautiful space—it's about embracing the vibrant, creative energy of Northern Liberties. From trendy dining spots to boutique shops and art galleries, everything is right outside your door. Plus, with one-car deeded garage parking, living here will be easy and enjoyable!Schedule your visit today and experience the best of urban living in this iconic loft!
Property Details
Home Type
- Condominium
Est. Annual Taxes
- $8,818
Year Built
- Built in 2004
HOA Fees
- $970 Monthly HOA Fees
Parking
- 1 Car Direct Access Garage
- Garage Door Opener
- 1 Assigned Parking Space
Home Design
- Penthouse
- Contemporary Architecture
- Brick Exterior Construction
Interior Spaces
- 2,470 Sq Ft Home
- Property has 2 Levels
- Living Room
- Dining Room
- Wood Flooring
Kitchen
- Eat-In Kitchen
- Butlers Pantry
- Self-Cleaning Oven
- Built-In Range
- Built-In Microwave
- Dishwasher
- Kitchen Island
- Disposal
Bedrooms and Bathrooms
- En-Suite Primary Bedroom
- 2 Full Bathrooms
- Dual Flush Toilets
Laundry
- Laundry Room
- Laundry on main level
- Washer and Dryer Hookup
Eco-Friendly Details
- Energy-Efficient Appliances
Schools
- Ludlow James Elementary School
Utilities
- 90% Forced Air Heating and Cooling System
- Electric Water Heater
Listing and Financial Details
- Tax Lot 204
- Assessor Parcel Number 888035798
Community Details
Overview
- $1,940 Capital Contribution Fee
- Association fees include trash, snow removal, common area maintenance, security gate
- Mid-Rise Condominium
- Cigar Factory Condos
- Cigar Factory Community
- Northern Liberties Subdivision
Amenities
- Common Area
- Elevator
Pet Policy
- Dogs and Cats Allowed
Map
Home Values in the Area
Average Home Value in this Area
Property History
| Date | Event | Price | Change | Sq Ft Price |
|---|---|---|---|---|
| 10/28/2024 10/28/24 | Price Changed | $750,000 | -3.2% | $304 / Sq Ft |
| 09/10/2024 09/10/24 | For Sale | $775,000 | -- | $314 / Sq Ft |
Similar Homes in Philadelphia, PA
Source: Bright MLS
MLS Number: PAPH2393300
- 1147 53 N 4th St Unit 2AB
- 1147 53 N 4th St Unit 6E
- 1147 53 N 4th St Unit 6F
- 1138 N 4th St
- 1136 N 4th St
- 340 W Girard Ave
- 1142 N Galloway St
- 1029 N Leithgow St
- 1042 N Leithgow St
- 1146 N 3rd St
- 1027 N Lawrence St
- 1012 N Leithgow St
- 331 W Girard Ave
- 335 W Girard Ave
- 1139 41 N 3rd St Unit 10
- 1131 N 3rd St
- 1009 N Lawrence St
- 1105 N Galloway St
- 1022 N Lawrence St
- 1103 N Galloway St
