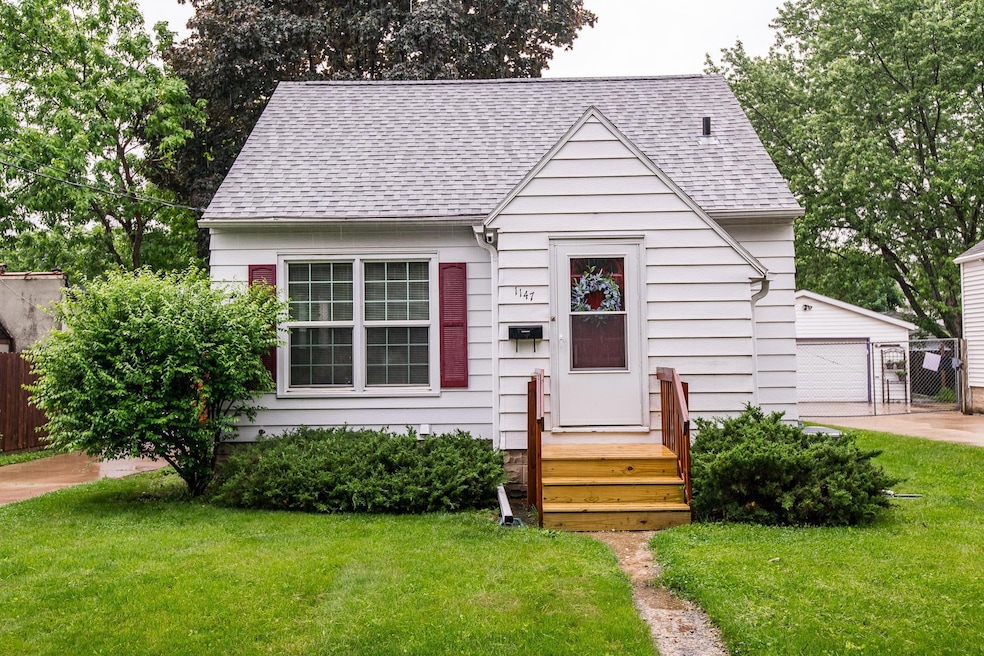
1147 6th Ave SE Rochester, MN 55904
Slatterly Park NeighborhoodEstimated payment $1,324/month
Total Views
360
2
Beds
1
Bath
1,288
Sq Ft
6,534
Sq Ft Lot
Highlights
- Very Popular Property
- Main Floor Primary Bedroom
- Stainless Steel Appliances
- Mayo Senior High School Rated A-
- No HOA
- The kitchen features windows
About This Home
Cozy in the City This adorable Cape Cod has 1930's charm with updated flair. You will love the large eat in kitchen with updated appliances and ample counters and cupbords. This home has the perfect layout for main floor living, large primary bedroom and bathroom. As well as a private bedroom upstairs with a bonus space. The basement is open and can be finished for added equity. Totally fenced in back yard with fire pit and patio. The large concrete driveway is super handy for off street parking and unloading grocereies. This one won't last long!
Home Details
Home Type
- Single Family
Est. Annual Taxes
- $2,748
Year Built
- Built in 1939
Lot Details
- 6,534 Sq Ft Lot
- Lot Dimensions are 49x131
- Wood Fence
- Chain Link Fence
Parking
- 1 Car Garage
Interior Spaces
- 1,288 Sq Ft Home
- 1.5-Story Property
- Living Room
- Combination Kitchen and Dining Room
- Basement Fills Entire Space Under The House
- Dryer
Kitchen
- Range
- Microwave
- Stainless Steel Appliances
- The kitchen features windows
Bedrooms and Bathrooms
- 2 Bedrooms
- Primary Bedroom on Main
- 1 Full Bathroom
Schools
- Ben Franklin Elementary School
- Willow Creek Middle School
- Mayo High School
Utilities
- Forced Air Heating and Cooling System
- 100 Amp Service
- Cable TV Available
Community Details
- No Home Owners Association
- D P Maddens Add Subdivision
Listing and Financial Details
- Assessor Parcel Number 640133012109
Map
Create a Home Valuation Report for This Property
The Home Valuation Report is an in-depth analysis detailing your home's value as well as a comparison with similar homes in the area
Home Values in the Area
Average Home Value in this Area
Tax History
| Year | Tax Paid | Tax Assessment Tax Assessment Total Assessment is a certain percentage of the fair market value that is determined by local assessors to be the total taxable value of land and additions on the property. | Land | Improvement |
|---|---|---|---|---|
| 2024 | $2,452 | $193,000 | $35,000 | $158,000 |
| 2023 | $2,452 | $190,900 | $35,000 | $155,900 |
| 2022 | $1,842 | $180,000 | $35,000 | $145,000 |
| 2021 | $1,718 | $133,900 | $30,000 | $103,900 |
| 2020 | $1,704 | $124,700 | $25,000 | $99,700 |
| 2019 | $1,484 | $118,700 | $25,000 | $93,700 |
| 2018 | $1,360 | $103,800 | $20,000 | $83,800 |
| 2017 | $1,306 | $98,300 | $20,000 | $78,300 |
| 2016 | $1,288 | $89,600 | $15,000 | $74,600 |
| 2015 | $610 | $86,300 | $15,000 | $71,300 |
| 2014 | $608 | $86,900 | $15,000 | $71,900 |
| 2012 | -- | $88,300 | $15,000 | $73,300 |
Source: Public Records
Purchase History
| Date | Type | Sale Price | Title Company |
|---|---|---|---|
| Quit Claim Deed | $500 | Stellar Title Services Llc | |
| Warranty Deed | $172,700 | All American Title Co | |
| Deed | $172,700 | -- |
Source: Public Records
Mortgage History
| Date | Status | Loan Amount | Loan Type |
|---|---|---|---|
| Previous Owner | $129,525 | New Conventional | |
| Closed | $131,977 | No Value Available |
Source: Public Records
Similar Homes in Rochester, MN
Source: NorthstarMLS
MLS Number: 6768820
APN: 64.01.33.012109
Nearby Homes
- 1138 6th Ave SE
- 1216 5th Ave SE
- 1130 4th Ave SE
- 606 11th St SE
- 1138 7th Ave SE
- 1126 7th Ave SE
- 1211 8th Ave SE
- 1222 8th Ave SE
- 213 11th St SE
- 216 10 1 2 St SE
- 1351 5th Ave SE
- 1345 4th Ave SE
- 871 13 1 2 St SE
- 1016 10 1 2 St SE
- 620 15th St SE
- 1543 8 1 2 Ave SE
- 616 4th Ave SE
- 620 3rd Ave SE
- 707 11th Ave SE
- 728 1st Ave SW Unit 401
- 1148 5th Ave SE Unit 1
- 606 11th St SE Unit 2
- 412 14th St SE
- 114 10 1 4 St SE
- 702 9th St SE Unit 3
- 1463-1537 6th Ave SE
- 1226-1232 4th Ave SW
- 814 12th Ave SE
- 1532 10th St SE
- 862 Homestead Village Ln SE
- 431 3rd Ave SE
- 1217 Eastgate Dr
- 873 16th Ave SE
- 412 SE 3rd Ave
- 515 1st Ave SW
- 425 S Broadway
- 915 4th St SE
- 915 4th St SE
- 501 1st Ave SW
- 511 3rd Ave NW






