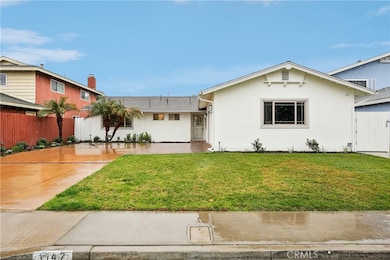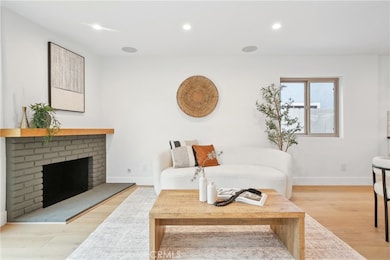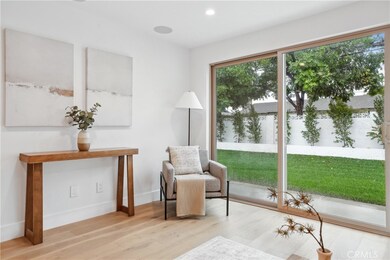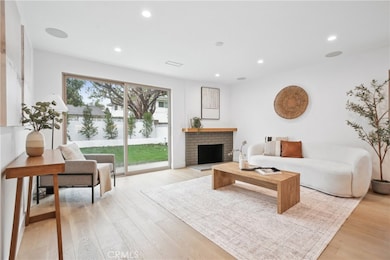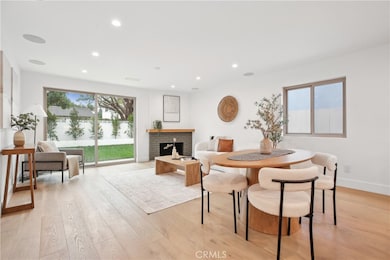
1147 Charleston St Costa Mesa, CA 92626
Northside Costa Mesa NeighborhoodEstimated payment $8,757/month
Highlights
- Updated Kitchen
- Open Floorplan
- Main Floor Bedroom
- Paularino Elementary School Rated A-
- Wood Flooring
- Modern Architecture
About This Home
Welcome to Your Dream Home in Mesa North!
Discover this stunning, fully renovated single-story home in the heart of Mesa North- where modern luxury meets everyday comfort. Thoughtfully reimagined from top to bottom, this turnkey gem offers effortless living with every detail carefully curated for style, functionality, and peace of mind.
Step inside to an open-concept layout filled with natural light and contemporary charm. The custom-designed kitchen is a chef’s delight, featuring sleek new appliances, a designer range, and a brand-new dishwasher—all seamlessly integrated into a space made for both cooking and connection. A sliding glass door leads to a beautifully landscaped backyard, creating the perfect indoor-outdoor flow for entertaining or unwinding under the California sun.
The spacious primary suite is your personal sanctuary, complete with a spa-inspired en-suite bath, a custom vanity, and elegant designer finishes. Three additional bedrooms with fresh, plush carpeting offer flexibility for guests, a home office, or a cozy nursery.
Enjoy peace of mind with a brand new HVAC system, new plumbing and electrical, modern flooring throughout, and a garage pre-wired for an electric vehicle charger—combining convenience with sustainability.
Centrally located near the 405 freeway, Tewinkle Park, top-rated schools, and world-class shopping and dining at South Coast Plaza, this home offers the ideal blend of serenity and accessibility.
This move-in-ready masterpiece won’t last long—come see it for yourself and fall in love.
Listing Agent
Ehomes Brokerage Phone: 415-246-5596 License #02168159 Listed on: 07/08/2025
Open House Schedule
-
Thursday, July 24, 20252:00 to 6:00 pm7/24/2025 2:00:00 PM +00:007/24/2025 6:00:00 PM +00:00Add to Calendar
-
Friday, July 25, 20252:00 to 6:00 pm7/25/2025 2:00:00 PM +00:007/25/2025 6:00:00 PM +00:00Add to Calendar
Home Details
Home Type
- Single Family
Est. Annual Taxes
- $2,046
Year Built
- Built in 1964 | Remodeled
Lot Details
- 6,060 Sq Ft Lot
- Landscaped
- Level Lot
- Sprinkler System
- Lawn
- Back Yard
- On-Hand Building Permits
Parking
- 2 Car Attached Garage
- 2 Carport Spaces
- Parking Available
Home Design
- Modern Architecture
- Turnkey
- Shingle Roof
- Asphalt Roof
Interior Spaces
- 1,447 Sq Ft Home
- 1-Story Property
- Open Floorplan
- Wired For Sound
- Built-In Features
- Wood Burning Fireplace
- Gas Fireplace
- Living Room with Fireplace
- Wood Flooring
- Neighborhood Views
- Alarm System
Kitchen
- Updated Kitchen
- Breakfast Bar
- Built-In Range
- Dishwasher
- Quartz Countertops
- Pots and Pans Drawers
Bedrooms and Bathrooms
- 4 Main Level Bedrooms
- Remodeled Bathroom
- Bathroom on Main Level
- 2 Full Bathrooms
- Makeup or Vanity Space
- Dual Vanity Sinks in Primary Bathroom
- Bathtub with Shower
- Walk-in Shower
Laundry
- Laundry Room
- Laundry in Garage
Outdoor Features
- Exterior Lighting
- Rain Gutters
Utilities
- Central Heating and Cooling System
- Natural Gas Connected
- Tankless Water Heater
- Cable TV Available
Listing and Financial Details
- Tax Lot 67
- Tax Tract Number 5005
- Assessor Parcel Number 14169203
Community Details
Overview
- No Home Owners Association
Recreation
- Bike Trail
Map
Home Values in the Area
Average Home Value in this Area
Tax History
| Year | Tax Paid | Tax Assessment Tax Assessment Total Assessment is a certain percentage of the fair market value that is determined by local assessors to be the total taxable value of land and additions on the property. | Land | Improvement |
|---|---|---|---|---|
| 2024 | $2,046 | $105,401 | $48,049 | $57,352 |
| 2023 | $1,928 | $103,335 | $47,107 | $56,228 |
| 2022 | $1,783 | $101,309 | $46,183 | $55,126 |
| 2021 | $1,684 | $99,323 | $45,277 | $54,046 |
| 2020 | $1,653 | $98,305 | $44,813 | $53,492 |
| 2019 | $1,616 | $96,378 | $43,934 | $52,444 |
| 2018 | $1,582 | $94,489 | $43,073 | $51,416 |
| 2017 | $1,560 | $92,637 | $42,229 | $50,408 |
| 2016 | $1,532 | $90,821 | $41,401 | $49,420 |
| 2015 | $1,515 | $89,457 | $40,779 | $48,678 |
| 2014 | $1,485 | $87,705 | $39,980 | $47,725 |
Property History
| Date | Event | Price | Change | Sq Ft Price |
|---|---|---|---|---|
| 07/17/2025 07/17/25 | Rented | $5,750 | +11.7% | -- |
| 07/10/2025 07/10/25 | For Rent | $5,150 | 0.0% | -- |
| 07/08/2025 07/08/25 | For Sale | $1,550,000 | +36.6% | $1,071 / Sq Ft |
| 04/01/2024 04/01/24 | Sold | $1,135,000 | -2.2% | $784 / Sq Ft |
| 03/08/2024 03/08/24 | For Sale | $1,160,000 | -- | $802 / Sq Ft |
Purchase History
| Date | Type | Sale Price | Title Company |
|---|---|---|---|
| Grant Deed | $1,135,000 | Chicago Title Company | |
| Quit Claim Deed | -- | None Listed On Document |
Mortgage History
| Date | Status | Loan Amount | Loan Type |
|---|---|---|---|
| Open | $908,000 | New Conventional | |
| Previous Owner | $840,000 | Reverse Mortgage Home Equity Conversion Mortgage | |
| Previous Owner | $403,732 | New Conventional | |
| Previous Owner | $64,000 | Credit Line Revolving | |
| Previous Owner | $400,000 | Unknown | |
| Previous Owner | $175,000 | Credit Line Revolving | |
| Previous Owner | $62,000 | Credit Line Revolving |
Similar Homes in Costa Mesa, CA
Source: California Regional Multiple Listing Service (CRMLS)
MLS Number: OC25148650
APN: 141-692-03
- 1111 S Coast Dr Unit 18
- 3131 Lincoln Way
- 1110 Redding Ave
- 1063 Redding Ave
- 3125 Yukon Ave
- 3362 Fuchsia St
- 3375 Fuchsia St
- 915 Lombard Ct
- 1174 Kingston St
- 3007 Killybrooke Ln
- 917 Hyde Ct
- 937 Dahlia Ave
- 1016 Valencia St
- 3486 Santa Clara Cir
- 3481 San Marino Cir
- 1033 Valencia St
- 3499 San Rafael Cir
- 937 Carnation Ave
- 2511 W Sunflower Ave Unit F11
- 2511 W Sunflower Ave Unit B3
- 1142 Buckingham Dr
- 921 Helena Cir
- 1030 Mission Dr Unit C
- 1030 Mission Dr Unit D
- 1026 Damascus Cir
- 947 Aurora Ln
- 1002 Mission Dr Unit D
- 1250 Adams Ave
- 988 Valencia St Unit 4
- 845 Paularino Ave
- 1300 Adams Ave
- 2860 La Salle Ave Unit 1
- 3700 S Santa fe Village Dr
- 2855 Pinecreek Dr
- 3445 Hollow Brook Cir
- 3600 Aspen Village Way
- 2732 Lorenzo Ave
- 3500 S Greenville St Unit A12
- 739 Paularino Ave
- 1622 Corsica Place

