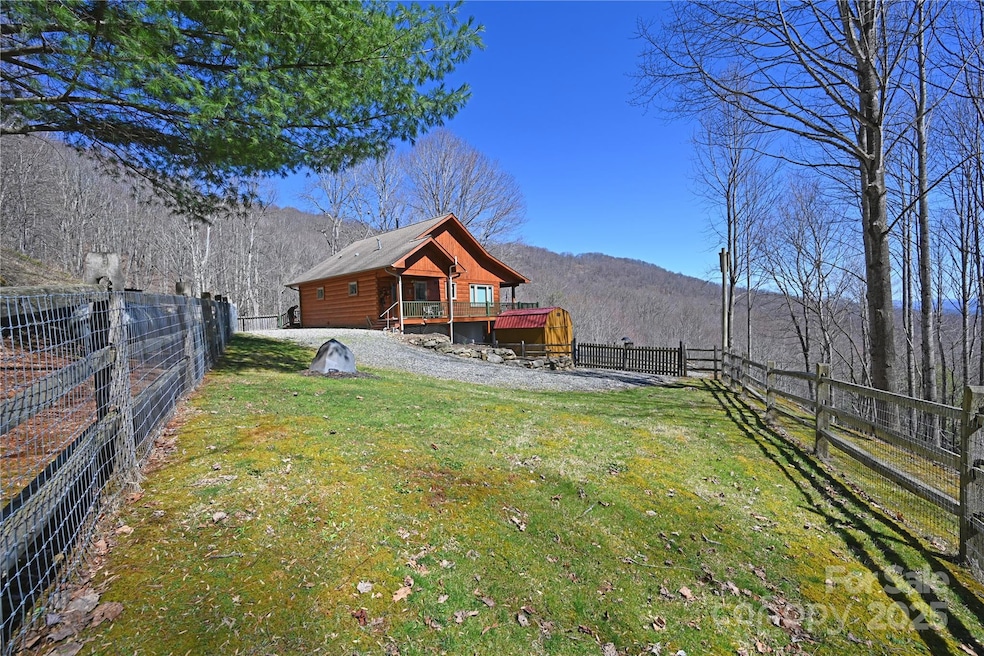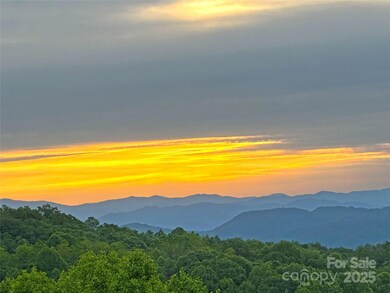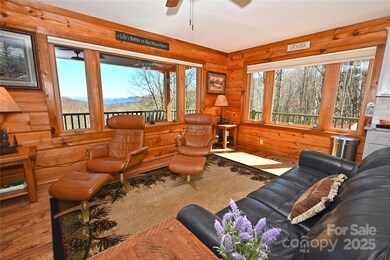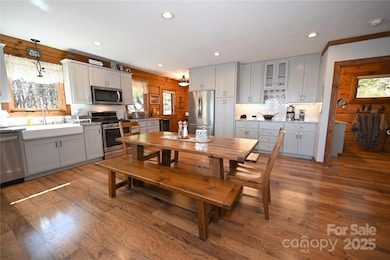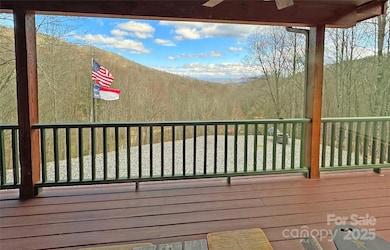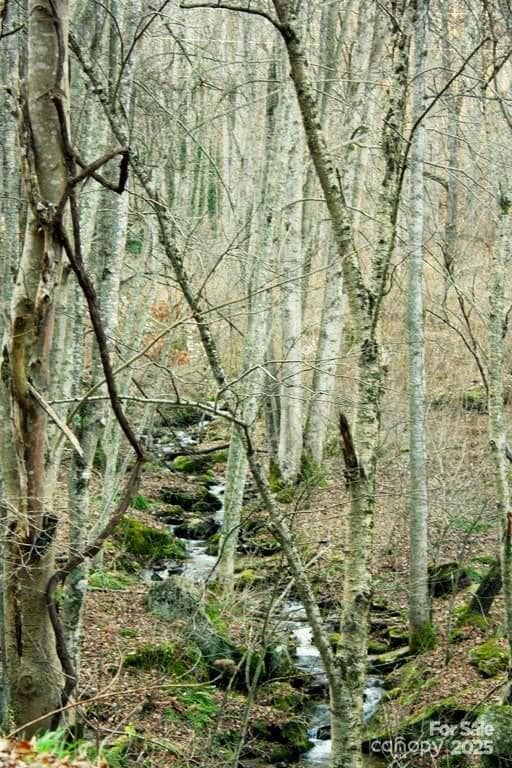
1147 Deerfield Dr Hot Springs, NC 28743
Highlights
- Open Floorplan
- Mountain View
- Private Lot
- Madison Middle School Rated A-
- Deck
- Wooded Lot
About This Home
As of July 2025Panoramic mountain views and creek for your private retreat on 17 acres. So many quality details! Immaculate log home. Fully renovated kitchen and baths. Energy efficient new windows. Spacious great room with beautiful wood floors. Two bedrooms and bath on main level. Lower level has apt. with second kitchen and living area, full bath, also a room with closet used a bedroom but not included in bedroom total. Flex space for gym/rec. room. Wraparound decks and porches for wonderful outdoor living space. Fast Fiber internet! Efficient radiant in-floor heating. Wood stove. Generator. On-demand hot water heater. Impressive 24 x 28 garage/shop building with foam insulation, power and HVAC. Storage sheds. Trails on property for hiking and ATV throughout pristine woodland connecting to community trails which lead into the National Forest, the Buckeye Ridge Trail and the Appalachian Trail! Max Patch mountain is 3 miles away! A hiking and outdoor paradise! Truly a one-of-kind property offering!
Last Agent to Sell the Property
Mountain Home Properties Brokerage Email: sdubose@mountaindream.com License #133443 Listed on: 04/02/2025
Co-Listed By
Mountain Home Properties Brokerage Email: sdubose@mountaindream.com License #182571
Last Buyer's Agent
Mountain Home Properties Brokerage Email: sdubose@mountaindream.com License #133443 Listed on: 04/02/2025
Home Details
Home Type
- Single Family
Est. Annual Taxes
- $1,832
Year Built
- Built in 2000
Lot Details
- Private Lot
- Wooded Lot
- Property is zoned RA
HOA Fees
- $29 Monthly HOA Fees
Parking
- 2 Car Detached Garage
- Workshop in Garage
- Garage Door Opener
- Circular Driveway
- 2 Open Parking Spaces
Home Design
- Cabin
- Composition Roof
- Log Siding
- Radon Mitigation System
Interior Spaces
- 1-Story Property
- Open Floorplan
- Wired For Data
- Ceiling Fan
- Insulated Windows
- Window Treatments
- Great Room with Fireplace
- Mountain Views
- Pull Down Stairs to Attic
Kitchen
- Electric Oven
- Gas Range
- Dishwasher
- Wine Refrigerator
Flooring
- Wood
- Radiant Floor
- Laminate
- Tile
Bedrooms and Bathrooms
- 2 Main Level Bedrooms
- Walk-In Closet
- 2 Full Bathrooms
Laundry
- Laundry Room
- Dryer
- Washer
Basement
- Walk-Out Basement
- Basement Fills Entire Space Under The House
- Walk-Up Access
- Interior Basement Entry
- Natural lighting in basement
Outdoor Features
- Access to stream, creek or river
- Deck
- Wrap Around Porch
- Fire Pit
- Separate Outdoor Workshop
- Shed
- Outbuilding
Schools
- Hot Springs Elementary School
- Madison Middle School
- Madison High School
Utilities
- Hot Water Heating System
- Heating System Uses Propane
- Power Generator
- Propane
- Tankless Water Heater
- Septic Tank
- Fiber Optics Available
Community Details
- Deerfield Meadows Subdivision
- Mandatory home owners association
Listing and Financial Details
- Assessor Parcel Number 8737-40-0339
Ownership History
Purchase Details
Home Financials for this Owner
Home Financials are based on the most recent Mortgage that was taken out on this home.Purchase Details
Home Financials for this Owner
Home Financials are based on the most recent Mortgage that was taken out on this home.Purchase Details
Similar Homes in Hot Springs, NC
Home Values in the Area
Average Home Value in this Area
Purchase History
| Date | Type | Sale Price | Title Company |
|---|---|---|---|
| Warranty Deed | $585,000 | None Listed On Document | |
| Warranty Deed | $295,000 | None Available | |
| Deed | $43,000 | -- |
Mortgage History
| Date | Status | Loan Amount | Loan Type |
|---|---|---|---|
| Previous Owner | $206,000 | New Conventional | |
| Previous Owner | $215,350 | New Conventional | |
| Previous Owner | $117,475 | New Conventional | |
| Previous Owner | $130,675 | Adjustable Rate Mortgage/ARM | |
| Previous Owner | $97,300 | Credit Line Revolving |
Property History
| Date | Event | Price | Change | Sq Ft Price |
|---|---|---|---|---|
| 07/07/2025 07/07/25 | Sold | $585,000 | 0.0% | $272 / Sq Ft |
| 04/02/2025 04/02/25 | For Sale | $585,000 | +98.3% | $272 / Sq Ft |
| 01/23/2018 01/23/18 | Sold | $295,000 | -3.2% | $174 / Sq Ft |
| 11/09/2017 11/09/17 | Pending | -- | -- | -- |
| 06/15/2016 06/15/16 | For Sale | $304,900 | -- | $179 / Sq Ft |
Tax History Compared to Growth
Tax History
| Year | Tax Paid | Tax Assessment Tax Assessment Total Assessment is a certain percentage of the fair market value that is determined by local assessors to be the total taxable value of land and additions on the property. | Land | Improvement |
|---|---|---|---|---|
| 2024 | $1,832 | $413,047 | $139,432 | $273,615 |
| 2023 | $1,861 | $311,365 | $115,106 | $196,259 |
| 2022 | $1,861 | $283,573 | $115,106 | $168,467 |
| 2021 | $1,711 | $283,573 | $115,106 | $168,467 |
| 2020 | $1,711 | $283,573 | $115,106 | $168,467 |
| 2019 | $1,833 | $288,415 | $147,644 | $140,771 |
| 2018 | $1,586 | $0 | $0 | $0 |
| 2017 | $1,557 | $0 | $0 | $0 |
| 2016 | $1,557 | $0 | $0 | $0 |
| 2015 | -- | $0 | $0 | $0 |
| 2014 | -- | $288,415 | $147,644 | $140,771 |
| 2013 | -- | $288,415 | $147,644 | $140,771 |
Agents Affiliated with this Home
-
Steve Dubose

Seller's Agent in 2025
Steve Dubose
Mountain Home Properties
(828) 622-3222
150 in this area
213 Total Sales
-
Cynthia Dubose
C
Seller Co-Listing Agent in 2025
Cynthia Dubose
Mountain Home Properties
(828) 734-9158
151 in this area
215 Total Sales
-
S
Seller's Agent in 2018
Susan Crosby
Only In the Mountains Realty
Map
Source: Canopy MLS (Canopy Realtor® Association)
MLS Number: 4237237
APN: 8737-40-0339
- 375 Buck Dr
- 61 Doe Loop
- 890 Panther Branch Rd
- 1712 Little Creek Rd
- 2965 Round Mountain Rd
- 00000 Meadow Fork School Rd
- Lot 21 Cat Pen Branch
- Lot 25 Deer Rock Rd
- 406 Pine Moss Trail
- Lot 33 Deer Rock Rd
- 5595 Meadow Fork Rd
- 5570 Meadow Fork Rd
- 165 Pine Moss Trail
- 7180 Meadow Fork Rd
- 8020 Meadow Fork Rd
- 0 Caldwell Mountain Rd
- 1351 Caldwell Mountain Rd
- TBD Caldwell Mountain Rd
- 287 Indian Camp Creek Rd
- 9486 Meadow Fork Rd
