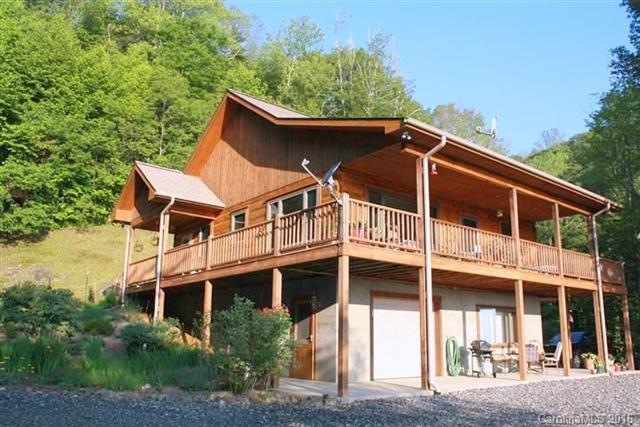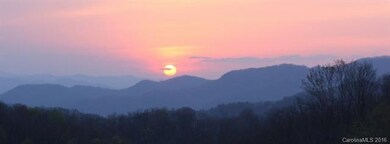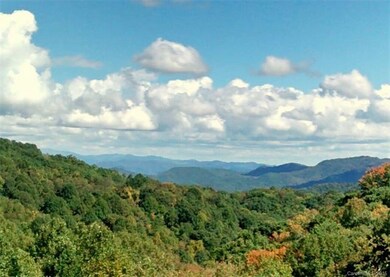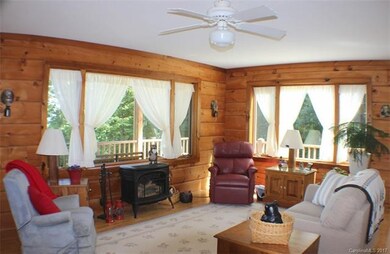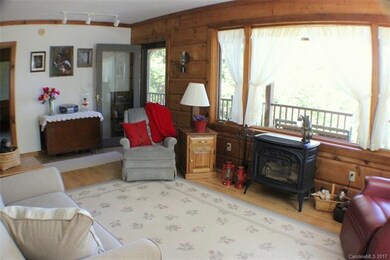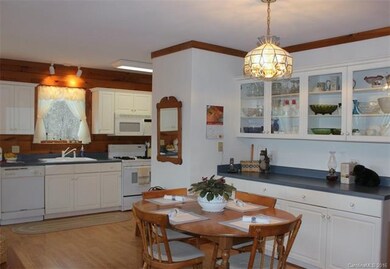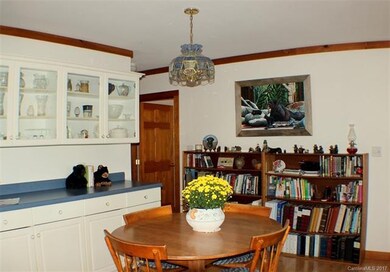
1147 Deerfield Dr Hot Springs, NC 28743
Highlights
- Open Floorplan
- Fruit Trees
- Wood Flooring
- Madison Middle School Rated A-
- Private Lot
- Circular Driveway
About This Home
As of July 2025MOTIVATED SELLER! Naturally occurring GREAT mountain view! One owner, custom built Canadian white pine log home is very well maintained w/convenient one level living: great room, bedrms, bathrm, laundry rm, pantry. The lower level apartment is suitable for an in-law suite, guest accommodations. Apartment has entrance from interior & exterior. Garage w/maintenance room. Located less than 10 mi. to hiking at Max Patch Bald/Appalachian Trail, less than 15 mi. to Hot Springs.
Last Agent to Sell the Property
Susan Crosby
Only In the Mountains Realty License #273029 Listed on: 06/15/2016
Last Buyer's Agent
Susan Crosby
Only In the Mountains Realty License #273029 Listed on: 06/15/2016
Home Details
Home Type
- Single Family
Year Built
- Built in 2000
Lot Details
- Home fronts a stream
- Private Lot
- Fruit Trees
- Wooded Lot
HOA Fees
- $17 Monthly HOA Fees
Parking
- Attached Garage
- Circular Driveway
- Gravel Driveway
Home Design
- Cabin
- Log Siding
Interior Spaces
- Open Floorplan
- Gas Log Fireplace
- Pull Down Stairs to Attic
Flooring
- Wood
- Tile
Bedrooms and Bathrooms
- Walk-In Closet
- 2 Full Bathrooms
Utilities
- Well
Listing and Financial Details
- Assessor Parcel Number 8737400339
Ownership History
Purchase Details
Home Financials for this Owner
Home Financials are based on the most recent Mortgage that was taken out on this home.Purchase Details
Home Financials for this Owner
Home Financials are based on the most recent Mortgage that was taken out on this home.Purchase Details
Similar Homes in Hot Springs, NC
Home Values in the Area
Average Home Value in this Area
Purchase History
| Date | Type | Sale Price | Title Company |
|---|---|---|---|
| Warranty Deed | $585,000 | None Listed On Document | |
| Warranty Deed | $295,000 | None Available | |
| Deed | $43,000 | -- |
Mortgage History
| Date | Status | Loan Amount | Loan Type |
|---|---|---|---|
| Previous Owner | $206,000 | New Conventional | |
| Previous Owner | $215,350 | New Conventional | |
| Previous Owner | $117,475 | New Conventional | |
| Previous Owner | $130,675 | Adjustable Rate Mortgage/ARM | |
| Previous Owner | $97,300 | Credit Line Revolving |
Property History
| Date | Event | Price | Change | Sq Ft Price |
|---|---|---|---|---|
| 07/07/2025 07/07/25 | Sold | $585,000 | 0.0% | $272 / Sq Ft |
| 04/02/2025 04/02/25 | For Sale | $585,000 | +98.3% | $272 / Sq Ft |
| 01/23/2018 01/23/18 | Sold | $295,000 | -3.2% | $174 / Sq Ft |
| 11/09/2017 11/09/17 | Pending | -- | -- | -- |
| 06/15/2016 06/15/16 | For Sale | $304,900 | -- | $179 / Sq Ft |
Tax History Compared to Growth
Tax History
| Year | Tax Paid | Tax Assessment Tax Assessment Total Assessment is a certain percentage of the fair market value that is determined by local assessors to be the total taxable value of land and additions on the property. | Land | Improvement |
|---|---|---|---|---|
| 2024 | $1,832 | $413,047 | $139,432 | $273,615 |
| 2023 | $1,861 | $311,365 | $115,106 | $196,259 |
| 2022 | $1,861 | $283,573 | $115,106 | $168,467 |
| 2021 | $1,711 | $283,573 | $115,106 | $168,467 |
| 2020 | $1,711 | $283,573 | $115,106 | $168,467 |
| 2019 | $1,833 | $288,415 | $147,644 | $140,771 |
| 2018 | $1,586 | $0 | $0 | $0 |
| 2017 | $1,557 | $0 | $0 | $0 |
| 2016 | $1,557 | $0 | $0 | $0 |
| 2015 | -- | $0 | $0 | $0 |
| 2014 | -- | $288,415 | $147,644 | $140,771 |
| 2013 | -- | $288,415 | $147,644 | $140,771 |
Agents Affiliated with this Home
-
Steve Dubose

Seller's Agent in 2025
Steve Dubose
Mountain Home Properties
(828) 622-3222
150 in this area
213 Total Sales
-
Cynthia Dubose
C
Seller Co-Listing Agent in 2025
Cynthia Dubose
Mountain Home Properties
(828) 734-9158
151 in this area
215 Total Sales
-
S
Seller's Agent in 2018
Susan Crosby
Only In the Mountains Realty
Map
Source: Canopy MLS (Canopy Realtor® Association)
MLS Number: CAR3187890
APN: 8737-40-0339
- 375 Buck Dr
- 61 Doe Loop
- 890 Panther Branch Rd
- 1712 Little Creek Rd
- 2965 Round Mountain Rd
- 00000 Meadow Fork School Rd
- Lot 21 Cat Pen Branch
- Lot 25 Deer Rock Rd
- 406 Pine Moss Trail
- Lot 33 Deer Rock Rd
- 5595 Meadow Fork Rd
- 5570 Meadow Fork Rd
- 165 Pine Moss Trail
- 7180 Meadow Fork Rd
- 8020 Meadow Fork Rd
- 0 Caldwell Mountain Rd
- 1351 Caldwell Mountain Rd
- TBD Caldwell Mountain Rd
- 287 Indian Camp Creek Rd
- 9486 Meadow Fork Rd
