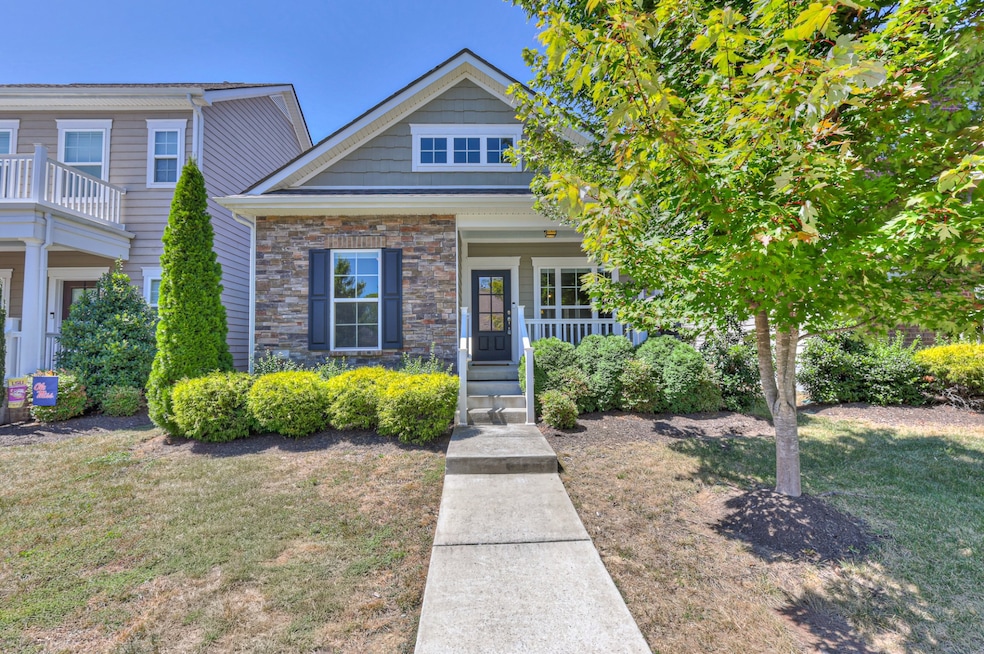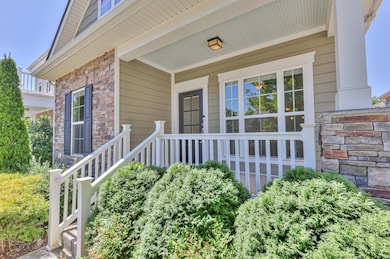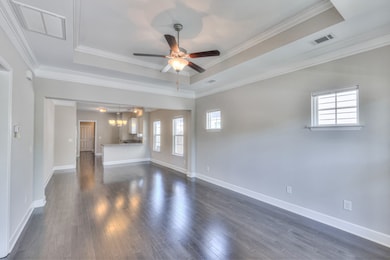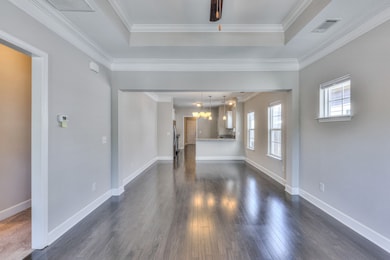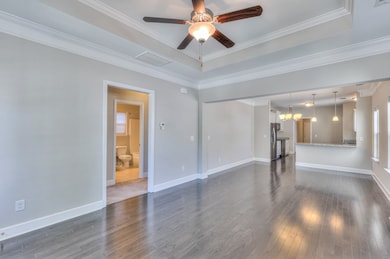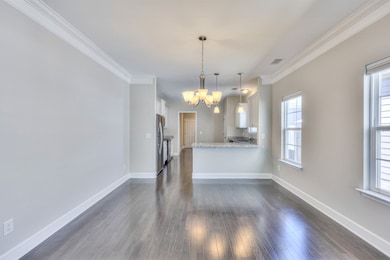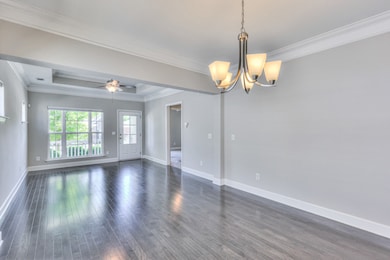1147 Frewin St Nolensville, TN 37135
Highlights
- Open Floorplan
- Great Room
- Covered Patio or Porch
- Separate Formal Living Room
- No HOA
- 2 Car Attached Garage
About This Home
Clean & Well Maintained Stone & Cement Fiber One Level Home in Burkitt Springs ~ 3 Bedrooms with 2 Full Baths ~ Open Floorplan ~ Hardwood Floors ~ Granite Tops ~ Stainless Steel Kitchen Appliances includes seller accepted a 48 hour right of first refusal the Refrigerator plus Washer / Dryer ~ 2 Car Rear Entry Garage with 1 Step into the Home ~ Fantastic Location Close to Shopping & Restaurants ~ Easy to Show !
Listing Agent
Kerr & Co. Realty Brokerage Phone: 6155780357 License #270653 Listed on: 11/23/2025
Home Details
Home Type
- Single Family
Est. Annual Taxes
- $2,241
Year Built
- Built in 2017
Parking
- 2 Car Attached Garage
- Rear-Facing Garage
- Garage Door Opener
Home Design
- Frame Construction
- Shingle Roof
- Stone Siding
- Hardboard
Interior Spaces
- 1,460 Sq Ft Home
- Property has 1 Level
- Open Floorplan
- Ceiling Fan
- Great Room
- Separate Formal Living Room
- Utility Room
- Washer and Electric Dryer Hookup
Bedrooms and Bathrooms
- 3 Main Level Bedrooms
- 2 Full Bathrooms
Outdoor Features
- Covered Patio or Porch
Schools
- Henry C. Maxwell Elementary School
- Thurgood Marshall Middle School
- Cane Ridge High School
Utilities
- Central Heating and Cooling System
- Heating System Uses Natural Gas
- High Speed Internet
- Cable TV Available
Community Details
- No Home Owners Association
- Burkitt Springs Subdivision
Listing and Financial Details
- Property Available on 11/24/25
- The owner pays for association fees
- Rent includes association fees
- 6 Month Lease Term
- Assessor Parcel Number 187050A02900CO
Map
Source: Realtracs
MLS Number: 3049993
APN: 187-05-0A-029-00
- 1121 Frewin St
- 1113 Frewin St
- 6914 Burkitt Rd
- 821 Westcott Ln
- 2064 Kirkwall Dr
- High Point Plan at Burkitt Ridge
- Valley View Plan at Burkitt Ridge
- Morgan Plan at Burkitt Ridge
- Sugarland Plan at Burkitt Ridge
- Muir I Plan at Burkitt Ridge
- 118 Buckfast Ln
- 2061 Kirkwall Dr
- 3263 Tasker Dr
- 1341 Duns Ln
- 1308 Belgove Alley
- 3108 Celt Alley
- 2126 Kirkwall Dr
- 3254 Tasker Dr
- 4810 Kintore Dr
- 4814 Kintore Dr
- 1123 Frewin St
- 3321 Balfron Dr
- 744 Westcott Ln
- 6944 Burkitt Rd
- 3338 Tasker Dr
- 4201 Camdale Dr
- 291 Ben Hill Dr
- 866 Westcott Ln
- 408 Marlowe Ct
- 8273 Middlewick Ln
- 8260 Middlewick Ln
- 300 Kara Ln
- 345 Kara Ln
- 612 Heck Ln
- 164 Burkitt Commons Ave
- 1015 Gant Hill Dr
- 199 Forest Trail
- 8209 Warbler Way
- 7416 Maggie Dr
- 7827 Rainey Dr
