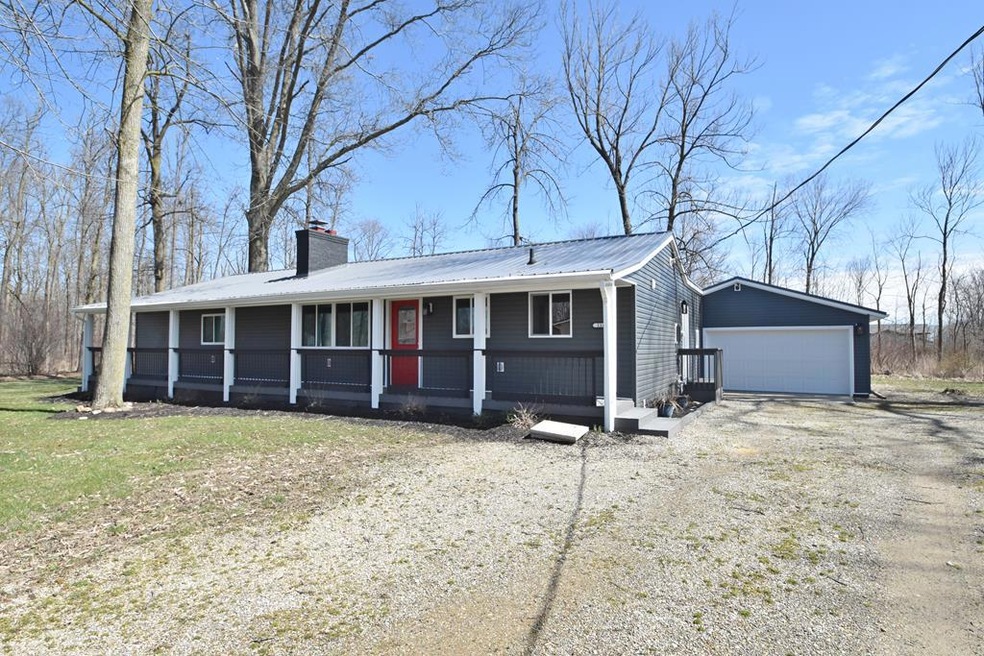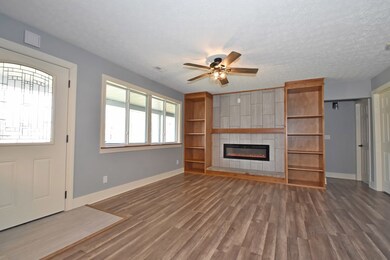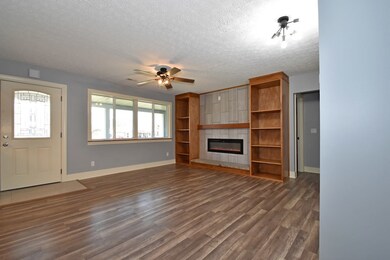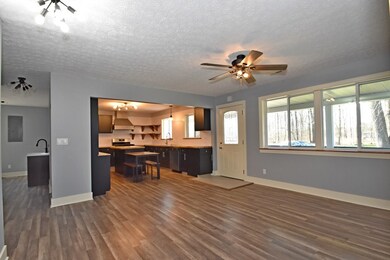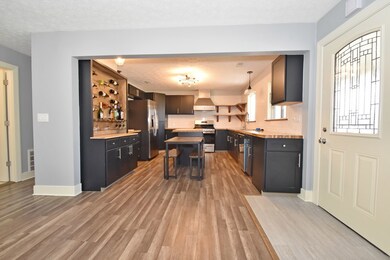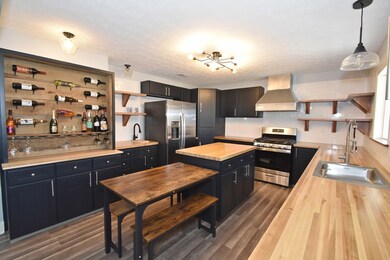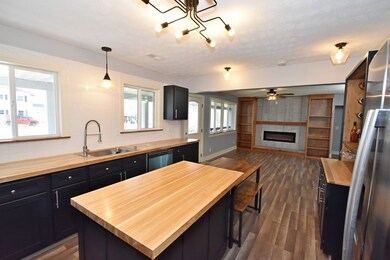
1147 Laurel Dr West Salem, OH 44287
Highlights
- Lake Privileges
- Mud Room
- Porch
- Deck
- Community Pool
- 2.5 Car Attached Garage
About This Home
As of January 2025Updated 3-bedroom, 2-bath home in Cinnamon Lake. Convenient, one-floor living with updated surfaces & color palette. Comfortable family room, accented by a fireplace and built-ins. Kitchen boasts ample workspace and cabinets, wine bar, range of lighting, & stainless appliances. Spacious owner's suite with appealing accent wall & walk-in closet. Ensuite bath w two sinks & eye-catching flooring. Two additional bedrooms and second full bath. Laundry room includes a sink and housing for utilities. Oversized garage includes a bonus work area. Additional storage for lawn equipment & tools is available in the backyard shed. Relax on the front porch, entertain on the spacious deck, & enjoy activities in the yard. Community activities & the beautiful lake! See list of home updates & warranty.
Last Agent to Sell the Property
Keller Williams Elevate Brokerage Phone: 4405721200 License #2014002886 Listed on: 03/27/2024

Home Details
Home Type
- Single Family
Est. Annual Taxes
- $2,125
Year Built
- Built in 1974
Lot Details
- 0.49 Acre Lot
- Property fronts a private road
HOA Fees
- $137 Monthly HOA Fees
Parking
- 2.5 Car Attached Garage
- Garage Door Opener
- Open Parking
Home Design
- Metal Roof
- Vinyl Siding
- Lead Paint Disclosure
Interior Spaces
- 1,344 Sq Ft Home
- 1-Story Property
- Electric Fireplace
- Mud Room
- Family Room with Fireplace
- Laundry on main level
Kitchen
- Range
- Dishwasher
- Disposal
Bedrooms and Bathrooms
- 3 Bedrooms
- 2 Full Bathrooms
- Bathtub with Shower
- Separate Shower
Basement
- Basement Fills Entire Space Under The House
- Crawl Space
Outdoor Features
- Lake Privileges
- Deck
- Outdoor Storage
- Porch
Utilities
- Forced Air Heating and Cooling System
- Heating System Uses Natural Gas
- Electric Water Heater
- Cable TV Available
Listing and Financial Details
- Home warranty included in the sale of the property
- Tax Lot 1147 Laurel Dr.
- Assessor Parcel Number D12005D026700
Community Details
Overview
- Association fees include bldg common area mntc, party room, pool, trash
- Cinnamon Lake Association
Recreation
- Community Pool
Ownership History
Purchase Details
Home Financials for this Owner
Home Financials are based on the most recent Mortgage that was taken out on this home.Purchase Details
Home Financials for this Owner
Home Financials are based on the most recent Mortgage that was taken out on this home.Purchase Details
Home Financials for this Owner
Home Financials are based on the most recent Mortgage that was taken out on this home.Purchase Details
Home Financials for this Owner
Home Financials are based on the most recent Mortgage that was taken out on this home.Purchase Details
Similar Homes in West Salem, OH
Home Values in the Area
Average Home Value in this Area
Purchase History
| Date | Type | Sale Price | Title Company |
|---|---|---|---|
| Warranty Deed | $269,000 | Infinity Title | |
| Warranty Deed | $269,000 | Infinity Title | |
| Warranty Deed | $255,000 | Nova Title | |
| Special Warranty Deed | $98,175 | New Title Company Name | |
| Grant Deed | -- | -- | |
| Deed | $55,900 | -- |
Mortgage History
| Date | Status | Loan Amount | Loan Type |
|---|---|---|---|
| Open | $242,100 | New Conventional | |
| Closed | $242,100 | New Conventional | |
| Previous Owner | $216,750 | New Conventional | |
| Previous Owner | $133,931 | New Conventional |
Property History
| Date | Event | Price | Change | Sq Ft Price |
|---|---|---|---|---|
| 01/30/2025 01/30/25 | Sold | $269,000 | 0.0% | $200 / Sq Ft |
| 11/20/2024 11/20/24 | For Sale | $269,000 | +5.5% | $200 / Sq Ft |
| 05/15/2024 05/15/24 | Sold | $255,000 | -3.8% | $190 / Sq Ft |
| 04/14/2024 04/14/24 | Pending | -- | -- | -- |
| 04/08/2024 04/08/24 | Price Changed | $265,000 | -1.8% | $197 / Sq Ft |
| 03/30/2024 03/30/24 | For Sale | $269,900 | +188.7% | $201 / Sq Ft |
| 02/25/2022 02/25/22 | Sold | $93,500 | -22.7% | $70 / Sq Ft |
| 02/10/2022 02/10/22 | Pending | -- | -- | -- |
| 12/23/2021 12/23/21 | Price Changed | $121,000 | -0.8% | $90 / Sq Ft |
| 12/19/2021 12/19/21 | For Sale | $122,000 | +30.5% | $91 / Sq Ft |
| 12/17/2021 12/17/21 | Off Market | $93,500 | -- | -- |
| 11/03/2021 11/03/21 | For Sale | $122,000 | -- | $91 / Sq Ft |
Tax History Compared to Growth
Tax History
| Year | Tax Paid | Tax Assessment Tax Assessment Total Assessment is a certain percentage of the fair market value that is determined by local assessors to be the total taxable value of land and additions on the property. | Land | Improvement |
|---|---|---|---|---|
| 2024 | $2,056 | $55,810 | $6,090 | $49,720 |
| 2023 | $2,079 | $55,810 | $6,090 | $49,720 |
| 2022 | $1,650 | $38,490 | $4,200 | $34,290 |
| 2021 | $1,636 | $38,490 | $4,200 | $34,290 |
| 2020 | $1,541 | $38,490 | $4,200 | $34,290 |
| 2019 | $1,408 | $33,420 | $4,080 | $29,340 |
| 2018 | $1,466 | $33,420 | $4,080 | $29,340 |
| 2017 | $1,421 | $33,420 | $4,080 | $29,340 |
| 2016 | $1,421 | $31,840 | $3,890 | $27,950 |
| 2015 | $1,407 | $31,840 | $3,890 | $27,950 |
| 2013 | $1,505 | $33,080 | $3,870 | $29,210 |
Agents Affiliated with this Home
-
Cindy McCory

Seller's Agent in 2025
Cindy McCory
RE/MAX Showcase
(330) 317-1506
258 Total Sales
-
O
Buyer's Agent in 2025
Our of Board Agent
eXp Realty
-
Stephen Gates

Seller's Agent in 2024
Stephen Gates
Keller Williams Elevate
(330) 406-6666
112 Total Sales
-
Deborah Procyshyn
D
Seller's Agent in 2022
Deborah Procyshyn
Sluss Realty
4 Total Sales
Map
Source: Ashland Board of REALTORS®
MLS Number: 227503
APN: D12-005-D-0267-00
- 0 Laurel Dr
- 1246 Laurel Dr
- 1020 Cinnamon Dr
- 1475 Laurel Dr
- 1129 Cinnamon Dr S
- 1503 Carum Place
- 1361 Saffron Dr
- S/L Ginko Ct Unit 1212 & 1213
- 1190 Ginko Dr
- 1568 Cinnamon Dr S
- 1395 Saffron Dr
- 1350 Saffron Dr
- 1284 Laurel Dr
- 1290 Laurel Dr
- 5120 Sangria Dr
- 5119 Sangria Dr
- 5061 Sangria Dr
- 0 Maderia Dr
- 1293 Laurel Dr
- 5115 Sangria Dr
