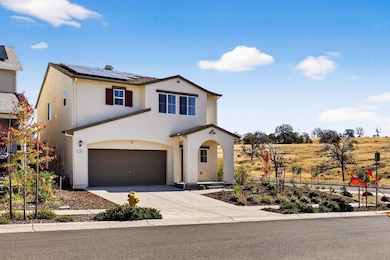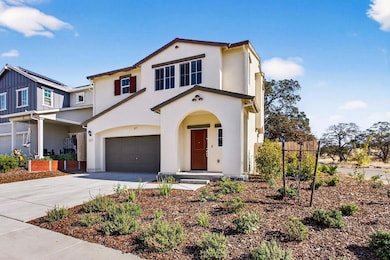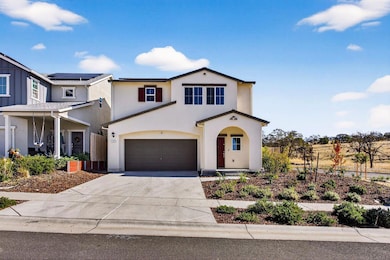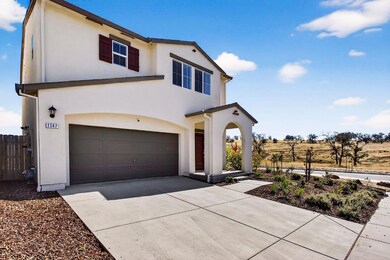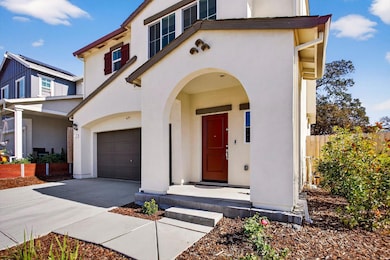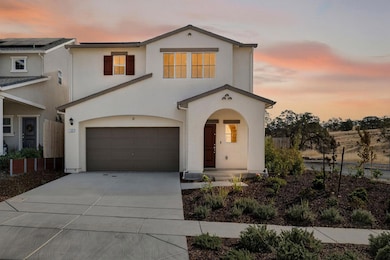Estimated payment $2,969/month
Highlights
- Water Views
- Solar Power System
- Corner Lot
- Harry M. Marsh Junior High School Rated A-
- Contemporary Architecture
- Great Room
About This Home
Welcome to 1147 Lentil Way, a modern 2022 home in Chico's highly sought-after Oak Valley community. Lightly lived in and meticulously maintained, this home feels brand new. Positioned on a private corner lot, it offers sweeping views of the seasonal creek and surrounding valley. Inside, the open-concept floor plan connects the living, dining, and kitchen areas perfect for everyday living and entertaining. The kitchen impresses with quartz countertops, stainless steel appliances, a large island, and a pantry. Upstairs, the spacious primary suite features dual sinks, a walk-in shower, and walk-in closet. Three additional bedrooms, a full bath, and a dedicated laundry room provide flexibility for family or guests. Enjoy freshly landscaped, low-maintenance outdoor space, OWNED SOLAR, LVP flooring, tankless water heater, and all appliances included (fridge, washer, dryer). Close to trails, top-rated schools, and Chico's shops and dining this home delivers modern comfort, privacy, and energy efficiency for under $500k.
Home Details
Home Type
- Single Family
Est. Annual Taxes
- $5,589
Year Built
- Built in 2022
Lot Details
- 3,920 Sq Ft Lot
- Back Yard Fenced
- Corner Lot
- Manual Sprinklers System
Parking
- 2 Car Garage
- Front Facing Garage
- Driveway
Property Views
- Water
- Hills
Home Design
- Contemporary Architecture
- Slab Foundation
- Composition Roof
- Stucco
Interior Spaces
- 1,811 Sq Ft Home
- 2-Story Property
- Great Room
- Family Room
- Living Room
Kitchen
- Breakfast Area or Nook
- Free-Standing Gas Oven
- Gas Cooktop
- Microwave
- Ice Maker
- Dishwasher
- Kitchen Island
- Quartz Countertops
- Disposal
Flooring
- Carpet
- Tile
- Vinyl
Bedrooms and Bathrooms
- 4 Bedrooms
- Primary Bedroom Upstairs
- Walk-In Closet
- Primary Bathroom is a Full Bathroom
- Quartz Bathroom Countertops
- Tile Bathroom Countertop
- Secondary Bathroom Double Sinks
- Soaking Tub
- Bathtub with Shower
- Separate Shower
Laundry
- Laundry Room
- Dryer
- Washer
- 220 Volts In Laundry
Home Security
- Prewired Security
- Carbon Monoxide Detectors
- Fire and Smoke Detector
- Fire Sprinkler System
Eco-Friendly Details
- Solar Power System
- Solar owned by seller
Outdoor Features
- Front Porch
Utilities
- Central Heating and Cooling System
- Heating System Uses Natural Gas
- 220 Volts
- Tankless Water Heater
Community Details
- No Home Owners Association
- Building Fire Alarm
Listing and Financial Details
- Assessor Parcel Number 018-630-087-000
Map
Home Values in the Area
Average Home Value in this Area
Tax History
| Year | Tax Paid | Tax Assessment Tax Assessment Total Assessment is a certain percentage of the fair market value that is determined by local assessors to be the total taxable value of land and additions on the property. | Land | Improvement |
|---|---|---|---|---|
| 2025 | $5,589 | $463,503 | $193,800 | $269,703 |
| 2024 | $5,589 | $454,415 | $190,000 | $264,415 |
| 2023 | $1,866 | $166,740 | $139,740 | $27,000 |
| 2022 | $1,532 | $138,592 | $138,592 | $0 |
Property History
| Date | Event | Price | List to Sale | Price per Sq Ft |
|---|---|---|---|---|
| 11/07/2025 11/07/25 | Pending | -- | -- | -- |
| 09/26/2025 09/26/25 | For Sale | $475,000 | -- | $262 / Sq Ft |
Purchase History
| Date | Type | Sale Price | Title Company |
|---|---|---|---|
| Grant Deed | $467,500 | Fidelity National Title Compan |
Mortgage History
| Date | Status | Loan Amount | Loan Type |
|---|---|---|---|
| Open | $444,044 | New Conventional |
Source: MetroList
MLS Number: 225126378
APN: 018-630-087-000
- 1110 Shumard Oak Way
- 133 Echo Peak Terrace
- 1226 Dog Leg Dr
- 121 Wawona Place
- 1242 Yosemite Dr
- 2673 Lakewest Dr
- 5 Ginger Ln
- 9 Coolwater Commons
- 39 Edgewater Ct
- 0 Coyote Way Unit SN25050197
- 43 Edgewater Ct
- 2616 Lakewest Dr
- 9 Sierra Lakeside Ln
- 3171 Sandstone Ln
- 1921 Ascolano Way
- 297 Saint Augustine Dr
- 1 Lily Way
- 252 Via Mission Dr
- 2875 Pennyroyal Dr Unit 46
- 23 Lower Lake Ct

