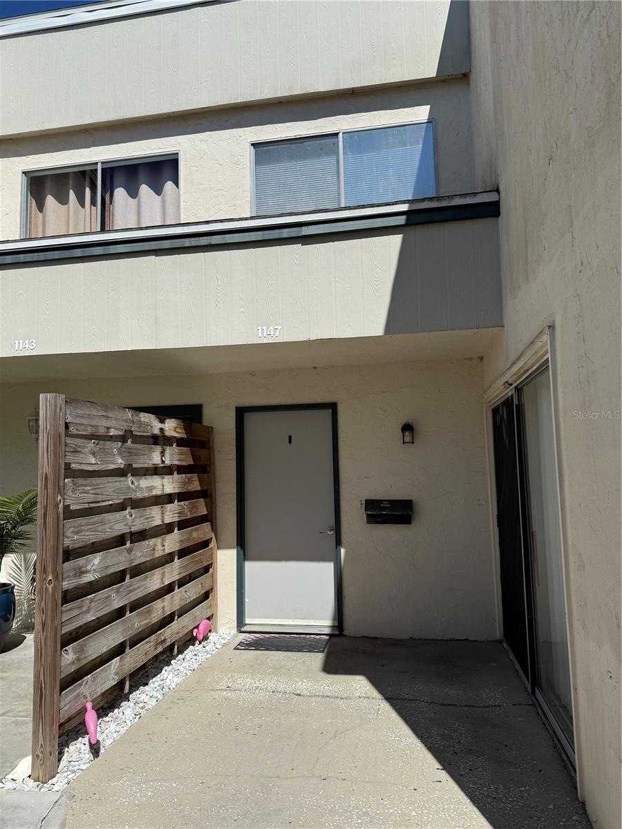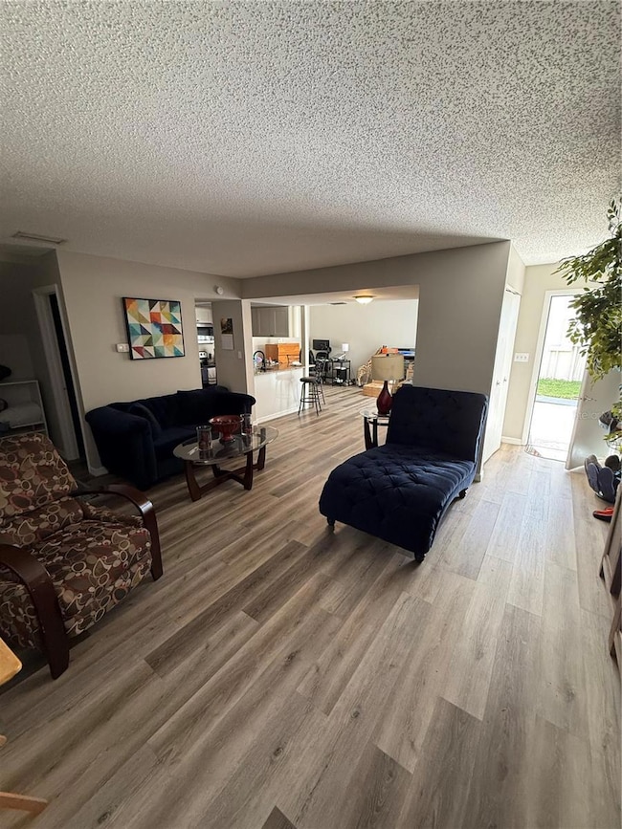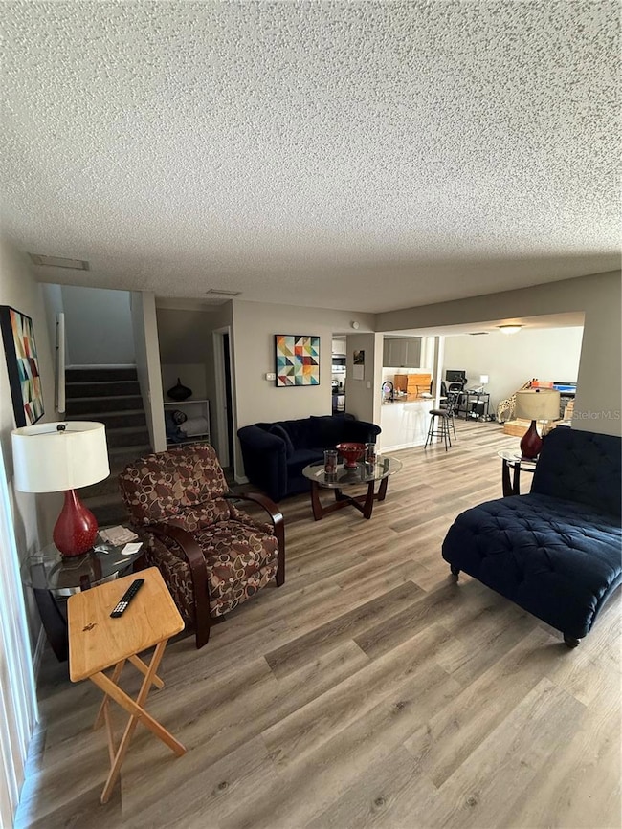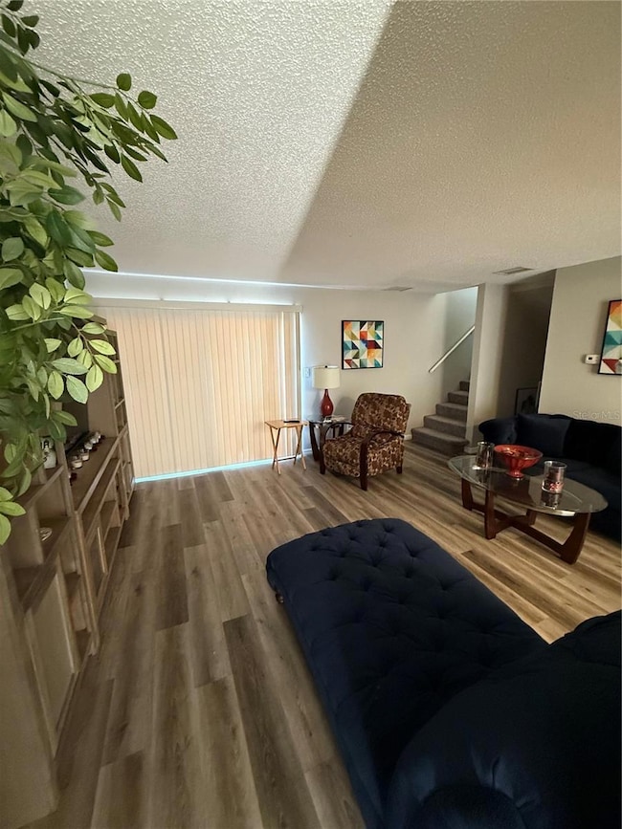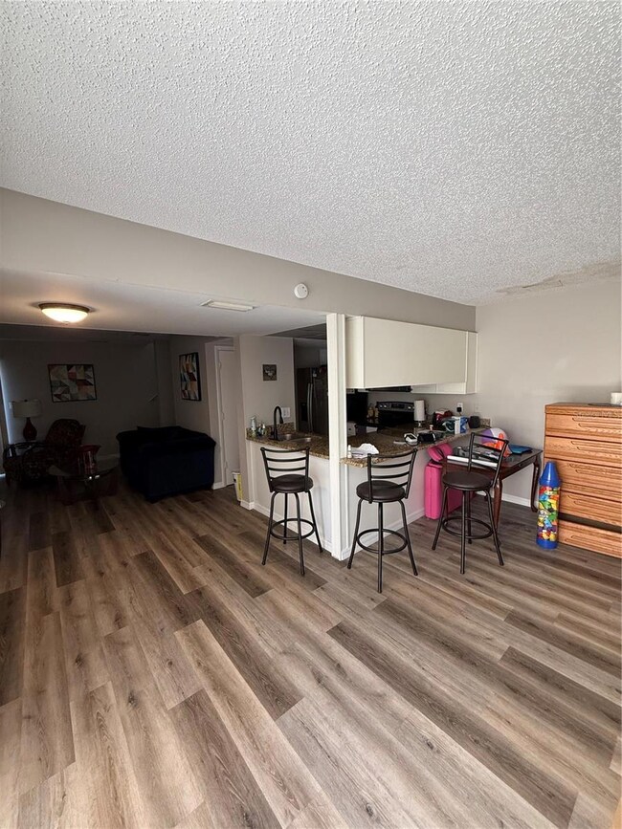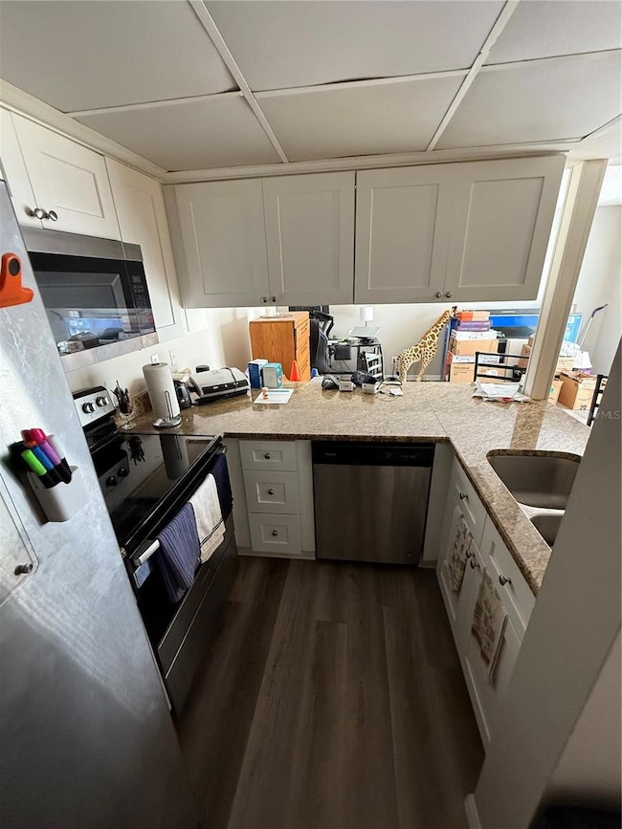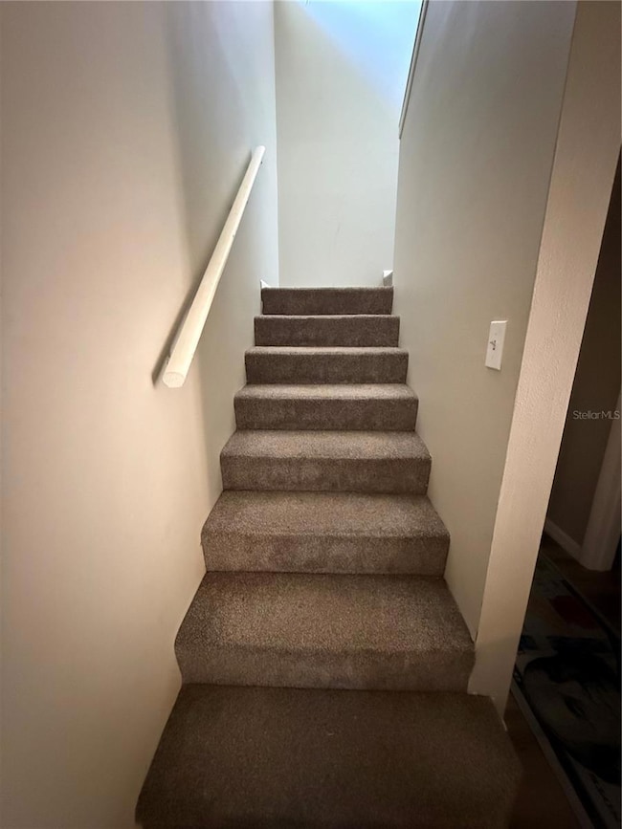1147 Longfellow Rd Unit 157C Sarasota, FL 34243
Estimated payment $1,210/month
Highlights
- 16.27 Acre Lot
- Community Pool
- Laundry closet
- Clubhouse
- Living Room
- Central Heating and Cooling System
About This Home
Package Deal. Properties A4647509 (1147 Longfellow Rd #157C), A4647493 (940 Byron Ct #17C), and N6137352 (1190 Longfellow Way #135C) must be purchased together. All are located in the same subdivision, Shadybrook Village Amd. Total price is $327,000. All cash only. No financing. Modern comfort meets everyday convenience in this charming Shadybrook Village townhome. The moment you enter, you’re welcomed into an open-concept living area that flows effortlessly from the living room to the dining space and kitchen. The updated kitchen features stainless steel appliances and granite countertops, bringing a clean, contemporary feel to the space.
The first floor boasts laminate flooring throughout, plus sliding glass doors that open to a private outdoor porch and fenced backyard, creating a seamless indoor-outdoor experience. A half bath is conveniently located near the staircase. Upstairs, the primary suite and two additional bedrooms offer a thoughtful layout with two full bathrooms.
Community perks include a pool, playground, tennis and basketball courts, and ample parking for you and your guests. Located near Sarasota’s best beaches, Downtown, UTC, and the airport, this townhome is perfect for anyone seeking a low-maintenance Gulf Coast retreat.
Ready to see it in person? Schedule your private showing today and come experience everything this home has to offer.
Listing Agent
RE/MAX ALLIANCE GROUP Brokerage Phone: 941-954-5454 License #509224 Listed on: 04/21/2025

Townhouse Details
Home Type
- Townhome
Est. Annual Taxes
- $1,948
Year Built
- Built in 1979
HOA Fees
- $476 Monthly HOA Fees
Home Design
- Entry on the 1st floor
- Slab Foundation
- Frame Construction
- Shingle Roof
- HardiePlank Type
- Stucco
Interior Spaces
- 1,408 Sq Ft Home
- 2-Story Property
- Ceiling Fan
- Living Room
- Dining Room
Kitchen
- Range
- Ice Maker
- Dishwasher
Flooring
- Carpet
- Laminate
Bedrooms and Bathrooms
- 3 Bedrooms
Laundry
- Laundry closet
- Dryer
- Washer
Schools
- Florine J. Abel Elementary School
- Electa Arcotte Lee Magnet Middle School
- Southeast High School
Utilities
- Central Heating and Cooling System
- Cable TV Available
Additional Features
- Exterior Lighting
- West Facing Home
Listing and Financial Details
- Visit Down Payment Resource Website
- Tax Lot 157c
- Assessor Parcel Number 6617726507
Community Details
Overview
- Association fees include pool, escrow reserves fund, maintenance structure, ground maintenance, maintenance, management, recreational facilities, trash
- John Lindsey Association, Phone Number (941) 348-4580
- Visit Association Website
- Shadybrook Village Condo Community
- Shadybrook Village Amd Subdivision
Amenities
- Clubhouse
- Community Mailbox
Recreation
- Community Pool
Pet Policy
- Pets up to 80 lbs
- 2 Pets Allowed
Map
Home Values in the Area
Average Home Value in this Area
Tax History
| Year | Tax Paid | Tax Assessment Tax Assessment Total Assessment is a certain percentage of the fair market value that is determined by local assessors to be the total taxable value of land and additions on the property. | Land | Improvement |
|---|---|---|---|---|
| 2025 | $1,948 | $78,548 | -- | -- |
| 2024 | $1,948 | $176,800 | -- | $176,800 |
| 2023 | $1,978 | $187,000 | $0 | $187,000 |
| 2022 | $1,557 | $129,150 | $0 | $129,150 |
| 2021 | $1,295 | $99,500 | $0 | $99,500 |
| 2020 | $1,307 | $99,500 | $0 | $99,500 |
| 2019 | $1,179 | $86,000 | $0 | $86,000 |
| 2018 | $1,140 | $84,500 | $0 | $0 |
| 2017 | $963 | $72,900 | $0 | $0 |
| 2016 | $819 | $53,850 | $0 | $0 |
| 2015 | $646 | $40,800 | $0 | $0 |
| 2014 | $646 | $35,481 | $0 | $0 |
| 2013 | $546 | $25,028 | $1 | $25,027 |
Property History
| Date | Event | Price | List to Sale | Price per Sq Ft |
|---|---|---|---|---|
| 12/05/2025 12/05/25 | For Sale | $109,000 | 0.0% | $77 / Sq Ft |
| 11/21/2025 11/21/25 | Pending | -- | -- | -- |
| 11/20/2025 11/20/25 | Price Changed | $109,000 | -29.7% | $77 / Sq Ft |
| 09/05/2025 09/05/25 | Price Changed | $155,000 | -11.4% | $110 / Sq Ft |
| 06/03/2025 06/03/25 | Price Changed | $175,000 | -2.8% | $124 / Sq Ft |
| 05/14/2025 05/14/25 | Price Changed | $180,000 | -4.3% | $128 / Sq Ft |
| 04/21/2025 04/21/25 | For Sale | $188,000 | -- | $134 / Sq Ft |
Purchase History
| Date | Type | Sale Price | Title Company |
|---|---|---|---|
| Interfamily Deed Transfer | -- | None Available | |
| Warranty Deed | $25,000 | Barnes Walker Title Inc | |
| Warranty Deed | $145,000 | -- | |
| Warranty Deed | $61,500 | -- | |
| Warranty Deed | $57,000 | -- |
Mortgage History
| Date | Status | Loan Amount | Loan Type |
|---|---|---|---|
| Previous Owner | $116,000 | Fannie Mae Freddie Mac | |
| Previous Owner | $49,200 | Purchase Money Mortgage | |
| Previous Owner | $34,000 | Purchase Money Mortgage |
Source: Stellar MLS
MLS Number: A4647509
APN: 66177-2650-7
- 1143 Longfellow Rd
- 1112 Longfellow Rd
- 1190 Longfellow Way Unit 135-C
- 1125 Longfellow Way Unit 125B
- 1052 Longfellow Cir
- 6860 Whitman Ct Unit 32B
- 940 Byron Ct Unit 17
- 927 Byron Ln Unit 13-B
- 1219 70th Dr E
- 1004 Magellan Dr
- 1320 Magellan Dr
- 1117 Angela Maria Rd
- 911 Wee Burn Place
- 1619 Suponic Ave
- 928 Cypress Wood Ln
- 6916 Waverly St
- 722 65th Ave E
- 6515 15th St E Unit E4
- 6515 15th St E Unit L14
- 6515 15th St E Unit C18
- 1284 Hidden Cir
- 1006 Longfellow Ct Unit 176C
- 1127 de Leo Dr
- 804 Pennsylvania Way
- 7036 13th St E
- 626 Chevy Chase Dr
- 711 Whitfield Ave
- 902 Plum Tree Ln
- 481 Magellan Dr
- 7316 Caladesia Dr
- 514 61st Avenue Terrace E
- 283 Apricot St
- 508 65th Ave W
- 362 Mcarthur Ave
- 403 Diamond Head Dr
- 331 Mendez Dr
- 804 67th Avenue Terrace W
- 6710 8th St Ct W
- 808 65th Ave W
- 1004 57th Avenue Place E
