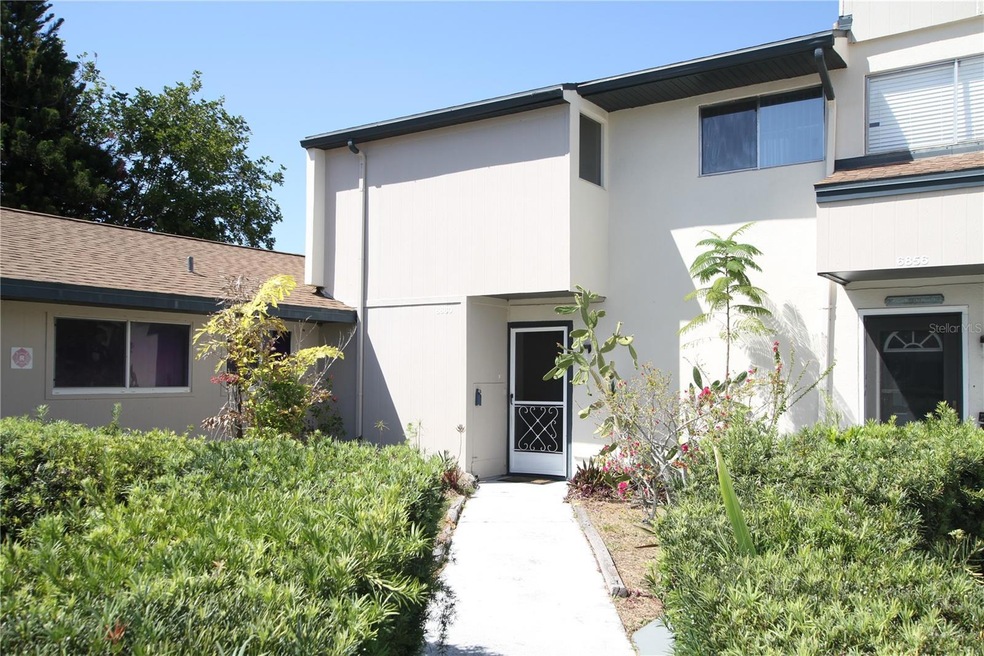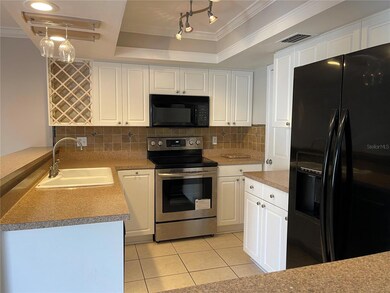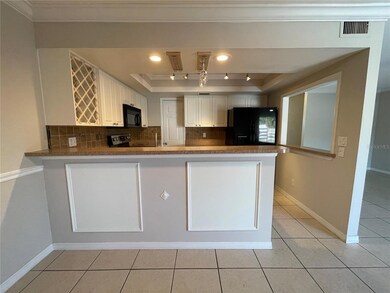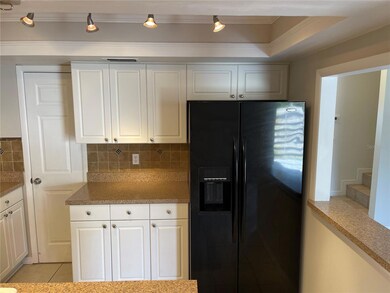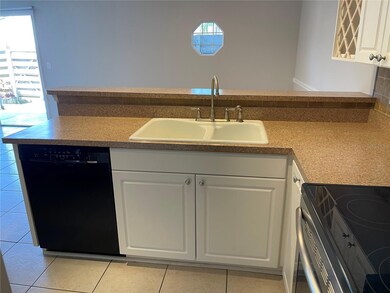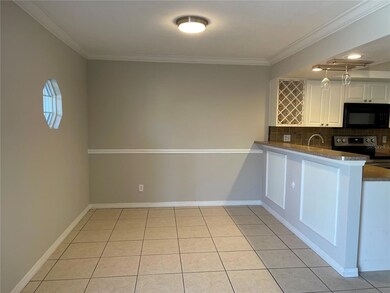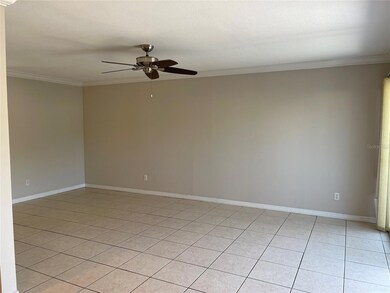
6860 Whitman Ct Unit 32B Sarasota, FL 34243
Estimated payment $1,899/month
Highlights
- 14.86 Acre Lot
- Florida Architecture
- Tennis Courts
- Open Floorplan
- Community Pool
- Tray Ceiling
About This Home
Introducing your very own personal oasis! This exquisite 2-story townhouse is situated in a serene and peaceful community, just a stone's throw away from the stunning white sands of the beach, and only a quick 15-minute drive from the bustling downtown Sarasota. This townhouse is the epitome of convenience and sophistication, featuring an expansive open floor plan with 3 bedrooms, two full bathrooms, and a powder room for guests on the first floor, offering ample space for relaxation and privacy. The abundant natural light that streams through the entire house creates a welcoming and inviting ambiance, making it the perfect place to call home. The backyard is a private haven, perfect for entertaining guests or creating a lush and tropical garden. The townhouse has been remodeled to perfection, with no expense spared. The kitchen features brand-new appliances that are a chef's dream, equipped with all the necessary tools to whip up mouthwatering meals. The pantry is spacious, providing ample storage space. The community is surrounded by trees, giving residents a sense of seclusion from the hustle and bustle of city life. The townhouse is also conveniently located near various shopping options, ranging from boutique stores to large retailers, providing a harmonious balance between convenience and relaxation. Don't miss out on the opportunity to view this dream home; schedule a viewing today!
Listing Agent
CHARLES RUTENBERG REALTY ORLANDO Brokerage Phone: 407-644-3295 License #3241851 Listed on: 11/30/2023

Property Details
Home Type
- Condominium
Est. Annual Taxes
- $2,532
Year Built
- Built in 1973
Lot Details
- South Facing Home
- Wood Fence
- Landscaped
HOA Fees
- $476 Monthly HOA Fees
Home Design
- Florida Architecture
- Slab Foundation
- Shingle Roof
- Stucco
Interior Spaces
- 1,365 Sq Ft Home
- 2-Story Property
- Open Floorplan
- Crown Molding
- Tray Ceiling
- Ceiling Fan
- Sliding Doors
Kitchen
- Range
- Microwave
- Dishwasher
- Disposal
Flooring
- Laminate
- Tile
Bedrooms and Bathrooms
- 3 Bedrooms
- Walk-In Closet
Laundry
- Dryer
- Washer
Outdoor Features
- Access to Freshwater Canal
- Outdoor Storage
- Rain Gutters
Utilities
- Central Heating and Cooling System
- Electric Water Heater
- High Speed Internet
- Cable TV Available
Listing and Financial Details
- Home warranty included in the sale of the property
- Visit Down Payment Resource Website
- Tax Lot 32B
- Assessor Parcel Number 6617722902
Community Details
Overview
- Association fees include pool, insurance, maintenance structure, ground maintenance, maintenance, management, pest control, recreational facilities, trash
- John Lindsay Association, Phone Number (941) 348-4580
- Shadybrook Village Condo Community
- Shadybrook Village Amd Subdivision
Amenities
- Community Mailbox
Recreation
- Tennis Courts
- Community Playground
- Community Pool
Pet Policy
- Pets up to 80 lbs
- 2 Pets Allowed
- Dogs and Cats Allowed
Map
Home Values in the Area
Average Home Value in this Area
Tax History
| Year | Tax Paid | Tax Assessment Tax Assessment Total Assessment is a certain percentage of the fair market value that is determined by local assessors to be the total taxable value of land and additions on the property. | Land | Improvement |
|---|---|---|---|---|
| 2024 | $3,090 | $206,550 | -- | $206,550 |
| 2023 | $3,087 | $221,000 | $0 | $221,000 |
| 2022 | $2,533 | $154,350 | $0 | $154,350 |
| 2021 | $711 | $72,197 | $0 | $0 |
| 2020 | $917 | $60,022 | $0 | $0 |
| 2019 | $837 | $53,740 | $0 | $0 |
| 2018 | $168 | $24,023 | $0 | $0 |
| 2017 | $161 | $23,529 | $0 | $0 |
| 2016 | $155 | $23,045 | $0 | $0 |
| 2015 | $143 | $22,885 | $0 | $0 |
| 2014 | $143 | $22,703 | $0 | $0 |
| 2013 | $141 | $22,367 | $0 | $0 |
Property History
| Date | Event | Price | Change | Sq Ft Price |
|---|---|---|---|---|
| 07/07/2025 07/07/25 | Price Changed | $198,999 | -2.9% | $146 / Sq Ft |
| 06/09/2025 06/09/25 | For Sale | $205,000 | -6.4% | $150 / Sq Ft |
| 01/10/2024 01/10/24 | Pending | -- | -- | -- |
| 11/30/2023 11/30/23 | For Sale | $219,000 | +41.3% | $160 / Sq Ft |
| 03/11/2021 03/11/21 | Sold | $155,000 | -4.8% | $114 / Sq Ft |
| 02/27/2021 02/27/21 | Pending | -- | -- | -- |
| 02/15/2021 02/15/21 | For Sale | $162,900 | -- | $119 / Sq Ft |
Purchase History
| Date | Type | Sale Price | Title Company |
|---|---|---|---|
| Warranty Deed | $205,000 | Magnolia Title | |
| Warranty Deed | $155,000 | Attorney | |
| Personal Reps Deed | $100 | None Listed On Document | |
| Warranty Deed | -- | -- | |
| Warranty Deed | $37,000 | -- | |
| Warranty Deed | $37,000 | -- |
Mortgage History
| Date | Status | Loan Amount | Loan Type |
|---|---|---|---|
| Open | $164,000 | New Conventional | |
| Previous Owner | $30,000 | Purchase Money Mortgage | |
| Previous Owner | $18,400 | Purchase Money Mortgage | |
| Previous Owner | $29,600 | Purchase Money Mortgage |
Similar Homes in Sarasota, FL
Source: Stellar MLS
MLS Number: O6160975
APN: 66177-2290-2
- 965 Whitman Dr Unit 61
- 940 Byron Ct Unit 17
- 1052 Longfellow Cir
- 1026 Longfellow Ct Unit 111C
- 1111 Longfellow Rd
- 1190 Longfellow Way Unit 135-C
- 6921 8th Street Ct E
- 1147 Longfellow Rd Unit 157C
- 1143 Longfellow Rd
- 836 Magellan Dr
- 826 Lillian Ln
- 7017 13th St E
- 1320 Magellan Dr
- 816 Queen Palm Ln
- 805 Mcarthur Ave
- 725 Winter Garden Dr
- 538 Magellan Dr
- 912 Ponderosa Pine Ln
- 603 Saint Andrews Dr
- 530 Saint Andrews Dr
