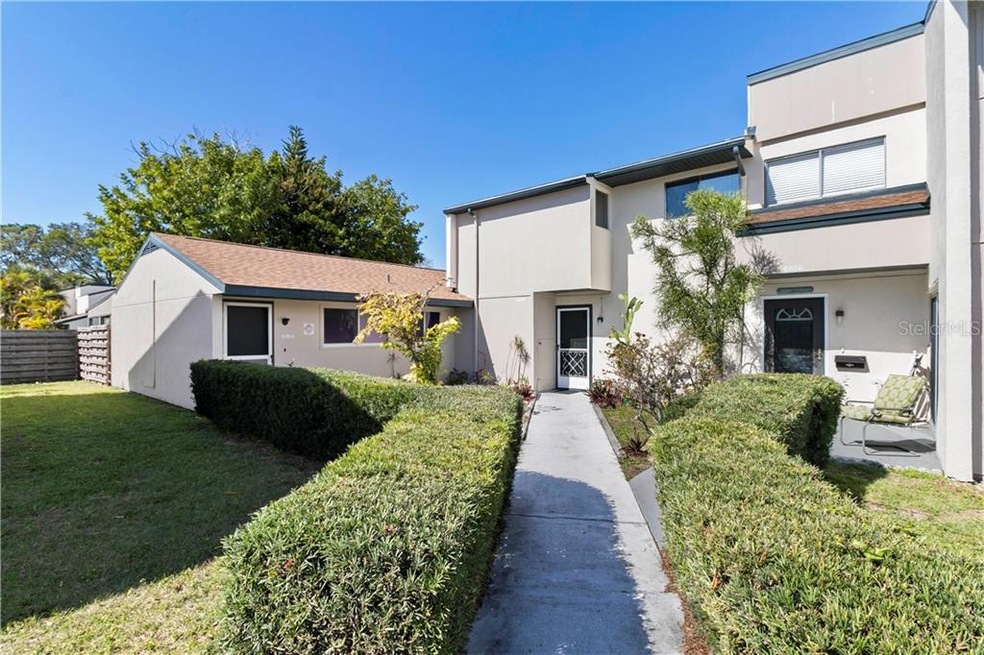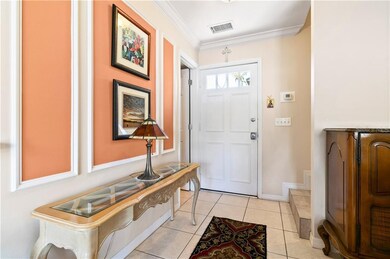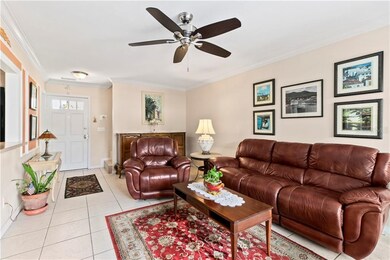
6860 Whitman Ct Unit 32B Sarasota, FL 34243
Highlights
- In Ground Pool
- Clubhouse
- Property is near public transit
- Open Floorplan
- Deck
- Engineered Wood Flooring
About This Home
As of March 2021A must see to believe! This is a charming, lovingly maintained, move in ready townhome. This unique and desirable property is a great value, neat and orderly, and a quiet end unit. Features include crown molding, brass stairway railing, wall frame decor in living room wall and kitchen bar area with brass foot railing. The kitchen has a tray ceiling, mounted hanging wine rack above kitchen bar, the tile is neutral colored tile throughout first floor/backsplash and counter tops. Dining room has decorative port hole window creating a light bright interior. Exterior was recently freshly painted. The roof (with gutters) and A/C are newer! Entertain in the spacious open plan living/dining area or stroll outside to a private enclosed, covered lanai for a family cookout or romantic dinner. This unit has some solar tinted windows throughout. Original floor plan is a true 3 bedroom, currently converted to a 2 bedroom with spacious sitting lounge area. This main bedroom can be easily converted back to original floor plan if desired. Extra storage closet easily accessible to unit. Association offers community pool, tennis, basketball, playground and clubhouse. Conveniently located to downtown Sarasota, shopping, restaurants, beaches, arts and airport to name a few. Pets are welcome! Being sold as-is with right to inspect.
Last Agent to Sell the Property
MICHAEL SAUNDERS & COMPANY License #3431727 Listed on: 02/15/2021

Property Details
Home Type
- Condominium
Est. Annual Taxes
- $917
Year Built
- Built in 1973
Lot Details
- South Facing Home
- Mature Landscaping
Parking
- Assigned Parking
Home Design
- Slab Foundation
- Wood Frame Construction
- Shingle Roof
- Stucco
Interior Spaces
- 1,365 Sq Ft Home
- 2-Story Property
- Open Floorplan
- Crown Molding
- Tray Ceiling
- Ceiling Fan
- Sliding Doors
- L-Shaped Dining Room
- Storage Room
Kitchen
- Eat-In Kitchen
- Range
- Microwave
- Ice Maker
- Dishwasher
Flooring
- Engineered Wood
- Tile
Bedrooms and Bathrooms
- 3 Bedrooms
Laundry
- Laundry on upper level
- Dryer
- Washer
Home Security
Outdoor Features
- Deck
- Covered patio or porch
- Outdoor Storage
- Rain Gutters
Location
- Flood Zone Lot
- Property is near public transit
Schools
- Florine J. Abel Elementary School
- Electa Arcotte Lee Magnet Middle School
- Southeast High School
Utilities
- Central Heating and Cooling System
- Electric Water Heater
- High Speed Internet
- Cable TV Available
Listing and Financial Details
- Tax Lot 32B
- Assessor Parcel Number 6617722902
Community Details
Overview
- Property has a Home Owners Association
- Association fees include community pool, insurance, maintenance exterior, ground maintenance, maintenance repairs, manager, pest control, pool maintenance, private road, recreational facilities, trash
- John Lindsey Association, Phone Number (941) 348-4580
- Shadybrook Village Condo Community
- Shadybrook Village Amd Subdivision
- On-Site Maintenance
- Association Approval Required
Recreation
- Tennis Courts
- Community Basketball Court
- Community Playground
- Community Pool
Pet Policy
- Pets up to 80 lbs
- Limit on the number of pets
Additional Features
- Clubhouse
- Fire and Smoke Detector
Ownership History
Purchase Details
Home Financials for this Owner
Home Financials are based on the most recent Mortgage that was taken out on this home.Purchase Details
Home Financials for this Owner
Home Financials are based on the most recent Mortgage that was taken out on this home.Purchase Details
Purchase Details
Home Financials for this Owner
Home Financials are based on the most recent Mortgage that was taken out on this home.Purchase Details
Home Financials for this Owner
Home Financials are based on the most recent Mortgage that was taken out on this home.Purchase Details
Home Financials for this Owner
Home Financials are based on the most recent Mortgage that was taken out on this home.Similar Homes in Sarasota, FL
Home Values in the Area
Average Home Value in this Area
Purchase History
| Date | Type | Sale Price | Title Company |
|---|---|---|---|
| Warranty Deed | $205,000 | Magnolia Title | |
| Warranty Deed | $155,000 | Attorney | |
| Personal Reps Deed | $100 | None Listed On Document | |
| Warranty Deed | -- | -- | |
| Warranty Deed | $37,000 | -- | |
| Warranty Deed | $37,000 | -- |
Mortgage History
| Date | Status | Loan Amount | Loan Type |
|---|---|---|---|
| Open | $164,000 | New Conventional | |
| Previous Owner | $30,000 | Purchase Money Mortgage | |
| Previous Owner | $18,400 | Purchase Money Mortgage | |
| Previous Owner | $29,600 | Purchase Money Mortgage |
Property History
| Date | Event | Price | Change | Sq Ft Price |
|---|---|---|---|---|
| 07/07/2025 07/07/25 | Price Changed | $198,999 | -2.9% | $146 / Sq Ft |
| 06/09/2025 06/09/25 | For Sale | $205,000 | -6.4% | $150 / Sq Ft |
| 01/10/2024 01/10/24 | Pending | -- | -- | -- |
| 11/30/2023 11/30/23 | For Sale | $219,000 | +41.3% | $160 / Sq Ft |
| 03/11/2021 03/11/21 | Sold | $155,000 | -4.8% | $114 / Sq Ft |
| 02/27/2021 02/27/21 | Pending | -- | -- | -- |
| 02/15/2021 02/15/21 | For Sale | $162,900 | -- | $119 / Sq Ft |
Tax History Compared to Growth
Tax History
| Year | Tax Paid | Tax Assessment Tax Assessment Total Assessment is a certain percentage of the fair market value that is determined by local assessors to be the total taxable value of land and additions on the property. | Land | Improvement |
|---|---|---|---|---|
| 2024 | $3,090 | $206,550 | -- | $206,550 |
| 2023 | $3,087 | $221,000 | $0 | $221,000 |
| 2022 | $2,533 | $154,350 | $0 | $154,350 |
| 2021 | $711 | $72,197 | $0 | $0 |
| 2020 | $917 | $60,022 | $0 | $0 |
| 2019 | $837 | $53,740 | $0 | $0 |
| 2018 | $168 | $24,023 | $0 | $0 |
| 2017 | $161 | $23,529 | $0 | $0 |
| 2016 | $155 | $23,045 | $0 | $0 |
| 2015 | $143 | $22,885 | $0 | $0 |
| 2014 | $143 | $22,703 | $0 | $0 |
| 2013 | $141 | $22,367 | $0 | $0 |
Agents Affiliated with this Home
-
Kahlan Shull
K
Seller's Agent in 2025
Kahlan Shull
PREFERRED SHORE LLC
(941) 404-4737
1 Total Sale
-
Victor Belitchenko
V
Seller's Agent in 2023
Victor Belitchenko
CHARLES RUTENBERG REALTY ORLANDO
(407) 297-6608
16 Total Sales
-
Cesare Caldarelli

Buyer's Agent in 2023
Cesare Caldarelli
MARCUS & COMPANY REALTY
(941) 304-5574
69 Total Sales
-
Lisa Sebastian

Seller's Agent in 2021
Lisa Sebastian
Michael Saunders
(941) 544-5413
39 Total Sales
Map
Source: Stellar MLS
MLS Number: A4491543
APN: 66177-2290-2
- 965 Whitman Dr Unit 61
- 940 Byron Ct Unit 17
- 1052 Longfellow Cir
- 1026 Longfellow Ct Unit 111C
- 1111 Longfellow Rd
- 1190 Longfellow Way Unit 135-C
- 6921 8th Street Ct E
- 1147 Longfellow Rd Unit 157C
- 1143 Longfellow Rd
- 836 Magellan Dr
- 826 Lillian Ln
- 7017 13th St E
- 1320 Magellan Dr
- 816 Queen Palm Ln
- 805 Mcarthur Ave
- 725 Winter Garden Dr
- 538 Magellan Dr
- 912 Ponderosa Pine Ln
- 603 Saint Andrews Dr
- 530 Saint Andrews Dr






