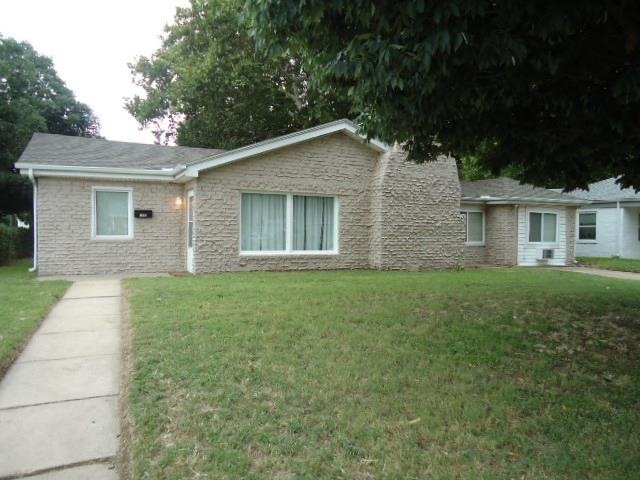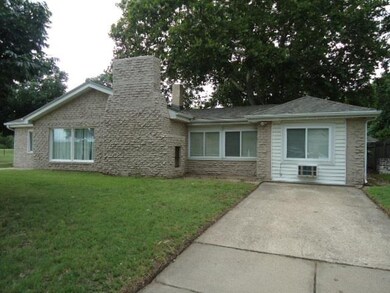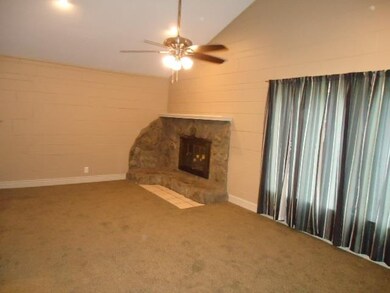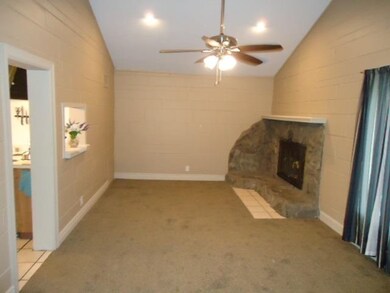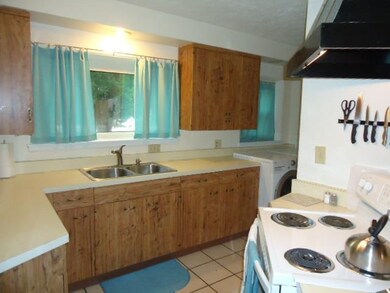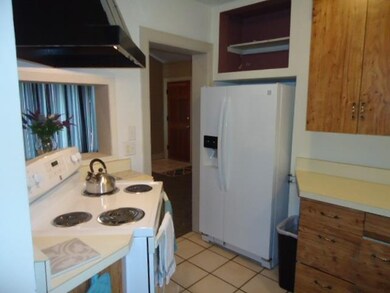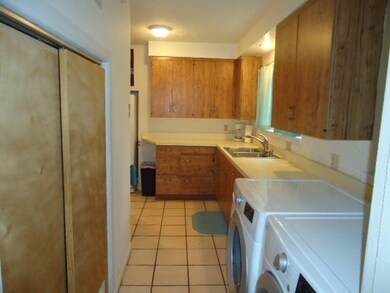
1147 S Kansas St Wichita, KS 67211
The Hyde NeighborhoodEstimated Value: $143,721 - $173,000
Highlights
- Ranch Style House
- Covered patio or porch
- Brick or Stone Mason
- Corner Lot
- 1 Car Attached Garage
- Cooling System Mounted To A Wall/Window
About This Home
As of August 2020Adorable Move in Ready Home in on a Corner Lot in a Quiet Neighborhood! Easy walk to Elementary school and park! Great Starter or Retirement Home. No Steps and Low Maintenance with Full Brick & Vinyl Soffits and Vinyl Windows! New Roof and Gutters with Metal Gutter Guards in 2015. New Carpet, Fresh Interior Paint and Updated Bathroom with Solid Surface Counter! Unique Home Design with French Style Over grout Brick! Beautiful Decorative Fireplace in Large Vaulted Ceiling Living Room with Ceiling Fan. 3 Bedrooms with Ceiling Fans, Vaulted Master Bedroom and Extra Family Room that could be used as a Studio, Office, Bedroom or Dining Room. All Appliances under 4 years old remain including Front Loading Washer/Dryer!! Relax on the Covered Back Patio with Private Tree lined Backyard. One Car Garage with Storage. Why Rent when you can purchase for less! Give us a call/text for your private showing!
Home Details
Home Type
- Single Family
Est. Annual Taxes
- $857
Year Built
- Built in 1946
Lot Details
- 7,012 Sq Ft Lot
- Wood Fence
- Chain Link Fence
- Corner Lot
Parking
- 1 Car Attached Garage
Home Design
- Ranch Style House
- Brick or Stone Mason
- Composition Roof
- Vinyl Siding
Interior Spaces
- 1,114 Sq Ft Home
- Ceiling Fan
- Decorative Fireplace
- Attached Fireplace Door
- Window Treatments
- Living Room with Fireplace
- Combination Dining and Living Room
- Storm Doors
Kitchen
- Oven or Range
- Electric Cooktop
- Range Hood
- Laminate Countertops
Bedrooms and Bathrooms
- 3 Bedrooms
- Split Bedroom Floorplan
- 1 Full Bathroom
Laundry
- Laundry on main level
- Dryer
- Washer
Outdoor Features
- Covered patio or porch
- Rain Gutters
Schools
- Lincoln Elementary School
- Hamilton Middle School
- West High School
Utilities
- Cooling System Mounted To A Wall/Window
- Forced Air Heating and Cooling System
- Heating System Uses Gas
Community Details
- Max Steinbuchel Subdivision
Listing and Financial Details
- Assessor Parcel Number 00160-572
Ownership History
Purchase Details
Home Financials for this Owner
Home Financials are based on the most recent Mortgage that was taken out on this home.Purchase Details
Home Financials for this Owner
Home Financials are based on the most recent Mortgage that was taken out on this home.Purchase Details
Home Financials for this Owner
Home Financials are based on the most recent Mortgage that was taken out on this home.Purchase Details
Home Financials for this Owner
Home Financials are based on the most recent Mortgage that was taken out on this home.Similar Homes in Wichita, KS
Home Values in the Area
Average Home Value in this Area
Purchase History
| Date | Buyer | Sale Price | Title Company |
|---|---|---|---|
| Lopez Emanuel Escalera | -- | -- | |
| Lopez Emanuel Escalera | -- | Kansas Secured Title | |
| Windle Jaquilynn Darlene | -- | Security 1St Title | |
| Lewis Terese R | -- | -- | |
| Lewis David Fulton | -- | Blue Ribbon Title Inc |
Mortgage History
| Date | Status | Borrower | Loan Amount |
|---|---|---|---|
| Open | Lopez Emanuel Escalera | $130,465 | |
| Previous Owner | Windle Jaquilynn Darlene | $91,047 | |
| Previous Owner | Lewis Terese R | $30,400 | |
| Previous Owner | Lewis David F | $56,000 |
Property History
| Date | Event | Price | Change | Sq Ft Price |
|---|---|---|---|---|
| 08/31/2020 08/31/20 | Sold | -- | -- | -- |
| 07/30/2020 07/30/20 | Pending | -- | -- | -- |
| 07/28/2020 07/28/20 | For Sale | $85,000 | -- | $76 / Sq Ft |
Tax History Compared to Growth
Tax History
| Year | Tax Paid | Tax Assessment Tax Assessment Total Assessment is a certain percentage of the fair market value that is determined by local assessors to be the total taxable value of land and additions on the property. | Land | Improvement |
|---|---|---|---|---|
| 2023 | $1,021 | $10,385 | $1,886 | $8,499 |
| 2022 | $1,112 | $10,385 | $1,783 | $8,602 |
| 2021 | $1,168 | $10,385 | $1,783 | $8,602 |
| 2020 | $933 | $8,327 | $2,013 | $6,314 |
| 2019 | $864 | $7,728 | $1,610 | $6,118 |
| 2018 | $866 | $7,728 | $1,610 | $6,118 |
| 2017 | $866 | $0 | $0 | $0 |
| 2016 | $865 | $0 | $0 | $0 |
| 2015 | -- | $0 | $0 | $0 |
| 2014 | -- | $0 | $0 | $0 |
Agents Affiliated with this Home
-
Janet Bates

Seller's Agent in 2020
Janet Bates
Platinum Realty LLC
(316) 644-7552
1 in this area
107 Total Sales
-
Tobi Castelli

Buyer's Agent in 2020
Tobi Castelli
Keller Williams Hometown Partners
(316) 734-0579
2 in this area
168 Total Sales
Map
Source: South Central Kansas MLS
MLS Number: 584384
APN: 128-27-0-23-03-006.00
- 1228 S Hydraulic St
- 1002 S Greenwood Ave
- 1329 S Greenwood Ave
- 1903 E Bayley St
- 1205 S Lulu St
- 1315 & 1317 E Lincoln St
- 1316 E Gilbert St
- 1429 S Hydraulic St
- 711 S Spruce St
- 710 S Spruce St
- 1437 S Kansas Ave
- 1446 S Hydraulic St
- 1315 E Zimmerly St
- 757 S Poplar St
- 1106 S Ida St
- 1002 S Ida St
- 2510 & 2520 E Lincoln St
- 2332 E Rivera St
- 814 S Green St
- 1501 S Pattie St
- 1147 S Kansas St
- 1147 S Kansas Ave
- 1139 S Kansas St
- 1142 S Kansas Ave
- 1142 S Kansas St
- 1149 S Lilac Ln Unit 1151 S LILAC
- 1149 S Lilac Ln
- 1145 S Lilac Ln Unit 1147 S LILAC
- 1145 S Lilac Ln
- 1134 S Kansas St
- 1125 S Kansas St
- 1121 S Lilac Ln
- 1126 S Kansas St
- 1614 E Pike St
- 1119 S Kansas St
- 1117 S Lilac Ln
- 1118 S Kansas St
- 1143 S Minneapolis Ave
- 1137 S Minneapolis Ave
- 1134 S Hydraulic St
