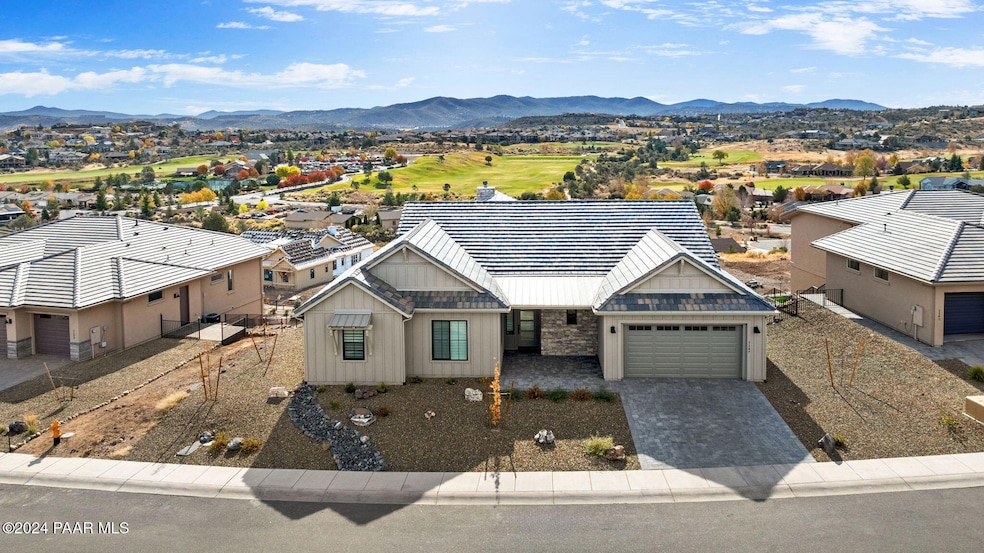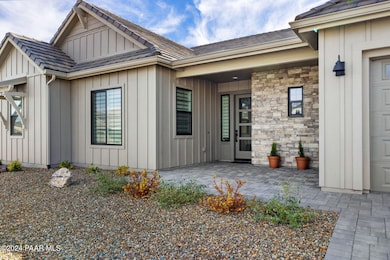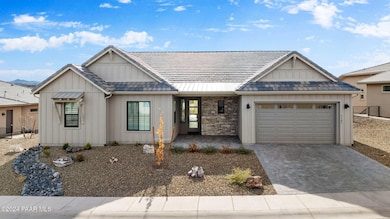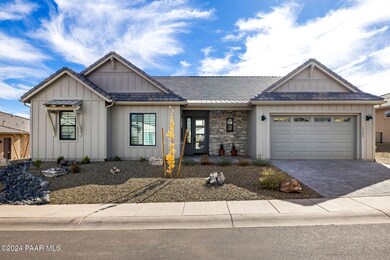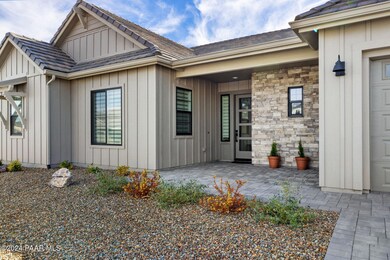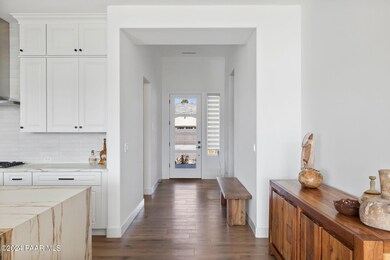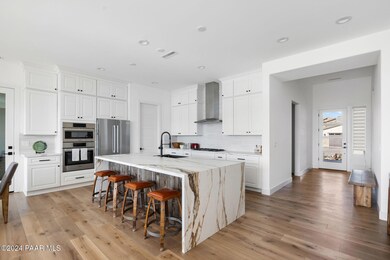
1147 S Lakeview Dr Prescott, AZ 86301
Prescott Lakes NeighborhoodHighlights
- On Golf Course
- Panoramic View
- Deck
- Taylor Hicks School Rated A-
- Hilltop Location
- Contemporary Architecture
About This Home
As of April 2025Beautiful, like new home in the Solstice Ridge II, gated community at Prescott Lakes. Spectacular, panoramic views of the golf course & mountains. 3 bed, 3 bath home w/ office or possible 4th bedroom. Great room w/ gas fireplace and large deck, perfect for entertaining. Gourmet kitchen with enormous island, additional cabinets, & Bosch appliances. Generously sized primary suite w/ large walk-in closet & dual vanity sinks. Spacious laundry room w/ utility sink. 3 car garage. Tastefully landscaped front & backyard (fenced). Windows galore to assure plenty of natural light and to take in the impressive views. Centrally located near downtown, shopping, & dining. Amenities include indoor & outdoor pools, fitness center, restaurant/bar, tennis, pickleball, & a private golf course.
Last Agent to Sell the Property
Better Homes And Gardens Real Estate Bloomtree Realty License #SA668592000 Listed on: 11/23/2024

Home Details
Home Type
- Single Family
Est. Annual Taxes
- $110
Year Built
- Built in 2023
Lot Details
- 0.31 Acre Lot
- Property fronts a private road
- On Golf Course
- Drip System Landscaping
- Native Plants
- Level Lot
- Hilltop Location
- Landscaped with Trees
- Drought Tolerant Landscaping
- Property is zoned SF-18
HOA Fees
Parking
- 3 Car Garage
Property Views
- Panoramic
- Golf Course
- City
- Thumb Butte
- Mountain
- Bradshaw Mountain
Home Design
- Contemporary Architecture
- Slab Foundation
Interior Spaces
- 2,544 Sq Ft Home
- 1-Story Property
- Ceiling Fan
- Gas Fireplace
- Double Pane Windows
- Shades
- Window Screens
- Open Floorplan
- Fire and Smoke Detector
Kitchen
- Eat-In Kitchen
- Built-In Gas Oven
- Gas Range
- Microwave
- Dishwasher
- Kitchen Island
- Solid Surface Countertops
- Disposal
Flooring
- Wood
- Tile
Bedrooms and Bathrooms
- 3 Bedrooms
- Split Bedroom Floorplan
- Walk-In Closet
Laundry
- Dryer
- Washer
- Sink Near Laundry
Basement
- Dirt Floor
- Crawl Space
Accessible Home Design
- Level Entry For Accessibility
Outdoor Features
- Deck
- Rain Gutters
Utilities
- Forced Air Heating and Cooling System
- 220 Volts
- Water Purifier
- Water Softener is Owned
Community Details
- Association Phone (928) 776-4479
- Club Prescott Lakes Association, Phone Number (928) 443-3500
- Built by Southwest Sunset Homes
- Prescott Lakes Subdivision
- Mandatory home owners association
Listing and Financial Details
- Assessor Parcel Number 530
Ownership History
Purchase Details
Home Financials for this Owner
Home Financials are based on the most recent Mortgage that was taken out on this home.Purchase Details
Home Financials for this Owner
Home Financials are based on the most recent Mortgage that was taken out on this home.Purchase Details
Home Financials for this Owner
Home Financials are based on the most recent Mortgage that was taken out on this home.Similar Homes in Prescott, AZ
Home Values in the Area
Average Home Value in this Area
Purchase History
| Date | Type | Sale Price | Title Company |
|---|---|---|---|
| Warranty Deed | $1,360,000 | Yavapai Title Agency | |
| Special Warranty Deed | $1,350,000 | Lawyers Title | |
| Special Warranty Deed | -- | Lawyers Title |
Mortgage History
| Date | Status | Loan Amount | Loan Type |
|---|---|---|---|
| Open | $1,020,000 | New Conventional | |
| Previous Owner | $8,540,000 | Construction |
Property History
| Date | Event | Price | Change | Sq Ft Price |
|---|---|---|---|---|
| 04/17/2025 04/17/25 | Sold | $1,360,000 | -1.4% | $535 / Sq Ft |
| 11/23/2024 11/23/24 | For Sale | $1,380,000 | +2.2% | $542 / Sq Ft |
| 05/15/2024 05/15/24 | Sold | $1,350,000 | 0.0% | $531 / Sq Ft |
| 10/21/2023 10/21/23 | Pending | -- | -- | -- |
| 07/29/2023 07/29/23 | Price Changed | $1,350,000 | +8.4% | $531 / Sq Ft |
| 06/21/2023 06/21/23 | For Sale | $1,245,000 | -- | $489 / Sq Ft |
Tax History Compared to Growth
Tax History
| Year | Tax Paid | Tax Assessment Tax Assessment Total Assessment is a certain percentage of the fair market value that is determined by local assessors to be the total taxable value of land and additions on the property. | Land | Improvement |
|---|---|---|---|---|
| 2026 | $110 | $82,154 | -- | -- |
| 2024 | $107 | -- | -- | -- |
| 2023 | $107 | $0 | $0 | $0 |
Agents Affiliated with this Home
-
Lani Grimaldi-pierie
L
Seller's Agent in 2025
Lani Grimaldi-pierie
Better Homes And Gardens Real Estate Bloomtree Realty
(928) 910-9660
3 in this area
34 Total Sales
-
Len McGee

Buyer's Agent in 2025
Len McGee
Coldwell Banker Northland
(928) 713-4666
9 in this area
115 Total Sales
-
Chris Larson
C
Seller's Agent in 2024
Chris Larson
Sands Realty
(928) 713-9012
26 in this area
30 Total Sales
-
Diane Breaux
D
Buyer's Agent in 2024
Diane Breaux
eXp Realty
(713) 302-1964
49 in this area
112 Total Sales
Map
Source: Prescott Area Association of REALTORS®
MLS Number: 1068996
APN: 106-20-530
- 1148 S Lakeview Dr
- 1147 Irwin Way
- 1139 Irwin Way
- 1157 Irwin Way
- 1131 Irwin Way
- 1127 Irwin Way
- 1109 S Lakeview Dr
- 1167 Irwin Way
- 1123 Irwin Way
- 1179 Irwin Way
- 1157 Sassaby Cir
- 1111 Irwin Way
- 1183 Irwin Way
- 1163 Sassaby Cir
- 968 Rosye View Ln
- 1181 Sassaby Cir
- 1187 Sassaby Cir
- 1197 Sassaby Cir
- 212 E Smoke Tree Ln
- 1662 Solstice Dr
