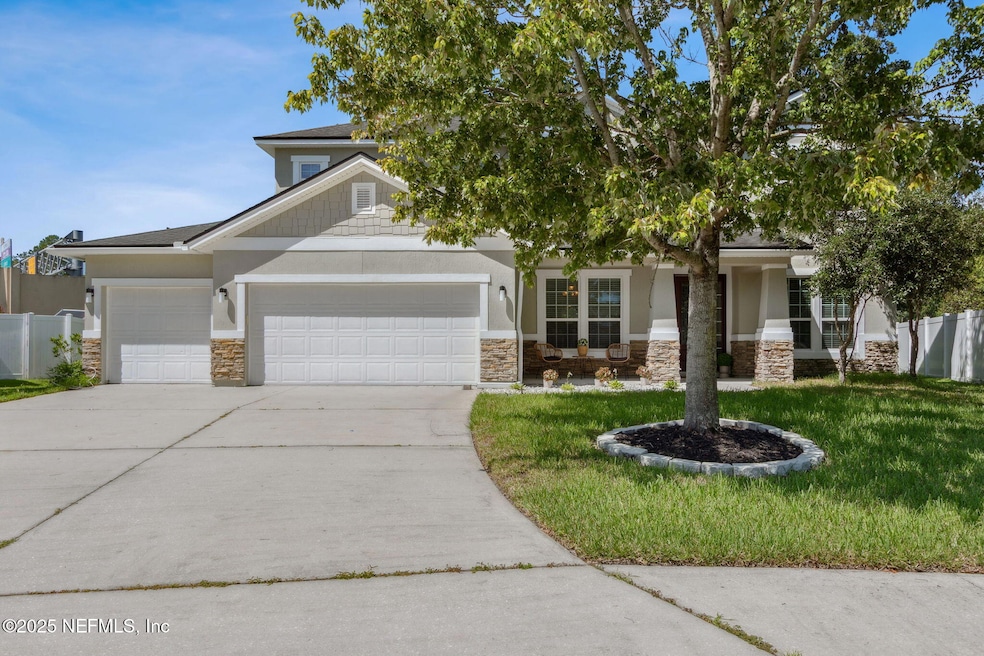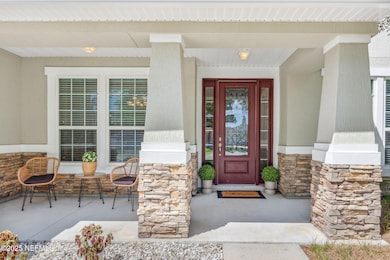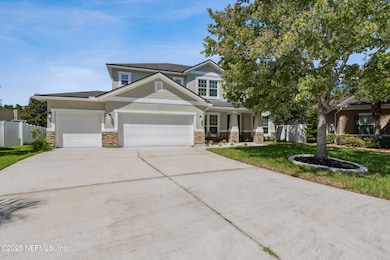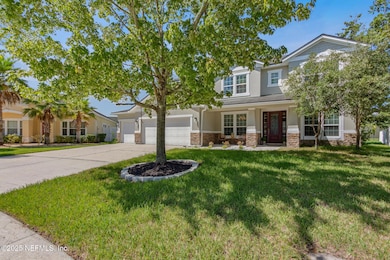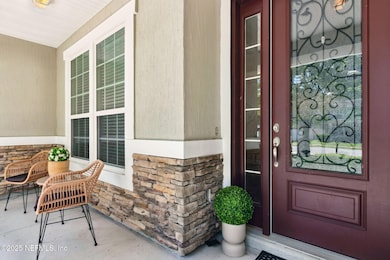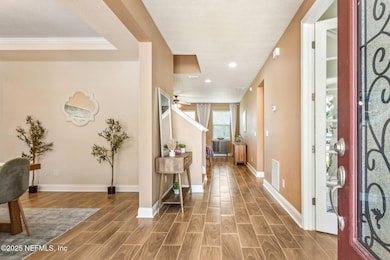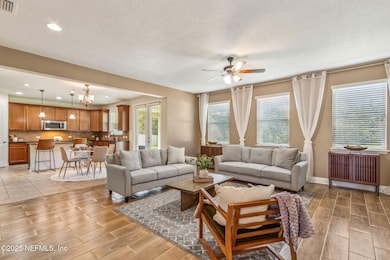
11470 Glenlaurel Oaks Cir Jacksonville, FL 32257
Mandarin North NeighborhoodEstimated payment $4,040/month
Highlights
- Traditional Architecture
- Front Porch
- Soaking Tub
- Mandarin High School Rated A-
- Eat-In Kitchen
- Walk-In Closet
About This Home
Looking for a home with tons of space that is in pristine condition on an extra large lot? You've found it! With 5 bedrooms plus an office/flex space, you will not run out of room for all your favorite humans, or rooms for your hobbies. Downstairs, you'll find a floor plan that has space for all your gatherings. When you walk in, you'll find the office to the right and formal dining to the left. The main living space has soaring ceilings, tons of natural light and an open floor plan from the chef's kitchen to the informal dining to the living room. There is an additional bedroom on the first floor as well. Upstairs, there's a huge loft area perfect for toys, exercise or additional living space. The primary and 3 other bedrooms are also upstairs with the primary on one side and all bedrooms on the other. The primary bedroom offers a peaceful retreat, complete with a walk-in closet and a luxurious bath featuring a large dual-sink vanity, soaking tub, and separate shower. When it's time to go outside, you'll enjoy an extra large backyard with covered lanai that has plenty of space for gardening, play space, relaxing and more. With a low HOA fee and great location close to 295, this is your slice of heaven! Owner has made lots of improvements including new flooring, fresh paint in many of the rooms, and more. In addition, there are fully paid off solar panels that mean that providing energy for your large home is extremely low cost! You really have found your dream house!
Home Details
Home Type
- Single Family
Est. Annual Taxes
- $8,913
Year Built
- Built in 2013
HOA Fees
- $58 Monthly HOA Fees
Parking
- 3 Car Garage
Home Design
- Traditional Architecture
- Stucco
Interior Spaces
- 3,448 Sq Ft Home
- 2-Story Property
- Laundry on lower level
Kitchen
- Eat-In Kitchen
- Electric Range
- Kitchen Island
Flooring
- Carpet
- Tile
Bedrooms and Bathrooms
- 5 Bedrooms
- Walk-In Closet
- 4 Full Bathrooms
- Soaking Tub
- Bathtub With Separate Shower Stall
Additional Features
- Front Porch
- Central Heating and Cooling System
Listing and Financial Details
- Assessor Parcel Number 1565751525
Community Details
Overview
- Glenlaurel Estates Subdivision
Recreation
- Community Playground
Map
Home Values in the Area
Average Home Value in this Area
Tax History
| Year | Tax Paid | Tax Assessment Tax Assessment Total Assessment is a certain percentage of the fair market value that is determined by local assessors to be the total taxable value of land and additions on the property. | Land | Improvement |
|---|---|---|---|---|
| 2025 | $8,913 | $499,918 | $130,000 | $369,918 |
| 2024 | $8,631 | $487,041 | $115,000 | $372,041 |
| 2023 | $8,631 | $468,854 | $110,000 | $358,854 |
| 2022 | $5,022 | $324,408 | $0 | $0 |
| 2021 | $4,994 | $314,960 | $0 | $0 |
| 2020 | $4,948 | $310,612 | $0 | $0 |
| 2019 | $4,927 | $303,629 | $60,000 | $243,629 |
| 2018 | $4,948 | $302,373 | $60,000 | $242,373 |
| 2017 | $4,787 | $290,413 | $0 | $0 |
| 2016 | $4,764 | $284,440 | $0 | $0 |
| 2015 | $4,812 | $282,463 | $0 | $0 |
| 2014 | $5,082 | $293,856 | $0 | $0 |
Property History
| Date | Event | Price | Change | Sq Ft Price |
|---|---|---|---|---|
| 08/21/2025 08/21/25 | Price Changed | $599,000 | -2.6% | $174 / Sq Ft |
| 07/20/2025 07/20/25 | For Sale | $615,000 | +72.0% | $178 / Sq Ft |
| 12/17/2023 12/17/23 | Off Market | $357,500 | -- | -- |
| 05/25/2017 05/25/17 | Sold | $357,500 | -3.1% | $104 / Sq Ft |
| 05/01/2017 05/01/17 | Pending | -- | -- | -- |
| 02/10/2017 02/10/17 | For Sale | $369,000 | -- | $107 / Sq Ft |
Purchase History
| Date | Type | Sale Price | Title Company |
|---|---|---|---|
| Warranty Deed | $357,500 | St Johns Title Llc | |
| Interfamily Deed Transfer | -- | None Available | |
| Deed | $100 | -- | |
| Warranty Deed | $353,400 | American Home Title & Escrow |
Mortgage History
| Date | Status | Loan Amount | Loan Type |
|---|---|---|---|
| Open | $320,200 | New Conventional | |
| Closed | $339,625 | New Conventional | |
| Previous Owner | $346,988 | FHA |
Similar Homes in the area
Source: realMLS (Northeast Florida Multiple Listing Service)
MLS Number: 2099606
APN: 156575-1525
- 11494 Glenlaurel Oaks Cir
- 11386 Glenlaurel Oaks Cir
- 5307 Chestnut Lake Dr
- 5221 Camelot Forest Dr
- 5273 Oxford Crest Dr
- 11169 Lake Bluff Rd
- 5288 Oxford Crest Dr
- 5387 Chestnut Lake Dr
- 5176 Derby Forest Ln
- 11051 Skylark Dr
- 11664 Alexis Forest Dr
- 5506 Alexis Forest Ln
- 4837 Wethersfield Place W
- 5345 Buggy Whip Dr N
- 11833 Fitchwood Cir
- 11914 Tierra Verde Ct
- 5073 Douglas Creek Dr
- 4852 Bolles Lake Dr
- 11428 Rustic Pines Cir E
- 11842 Coastal Ln W
- 5206 Glenlaurel Oaks Ct
- 11169 Parkside Preserve Way
- 5254 Percheron Ct
- 11310 Rustic Wheel Ct
- 5391 Blue Pacific Dr W
- 10654 Towns Way Unit SANIBEL
- 10654 Towns Way Unit MARISOL
- 10654 Towns Way Unit CLEMENTINE
- 11093 Losco Jct Dr
- 5539 London Lake Dr
- 11952 Collins Creek Dr
- 11048 Ridge Point Dr
- 12027 Brandon Lake Dr
- 10598 Cordgrass Ln
- 12439 Acosta Oaks Dr
- 10961 Peppermill Ln
- 10334 Triple Crown Ave
- 12205 Madison Creek Dr
- 11053 Knottingby Dr
- 6197 Eddystone Trail
