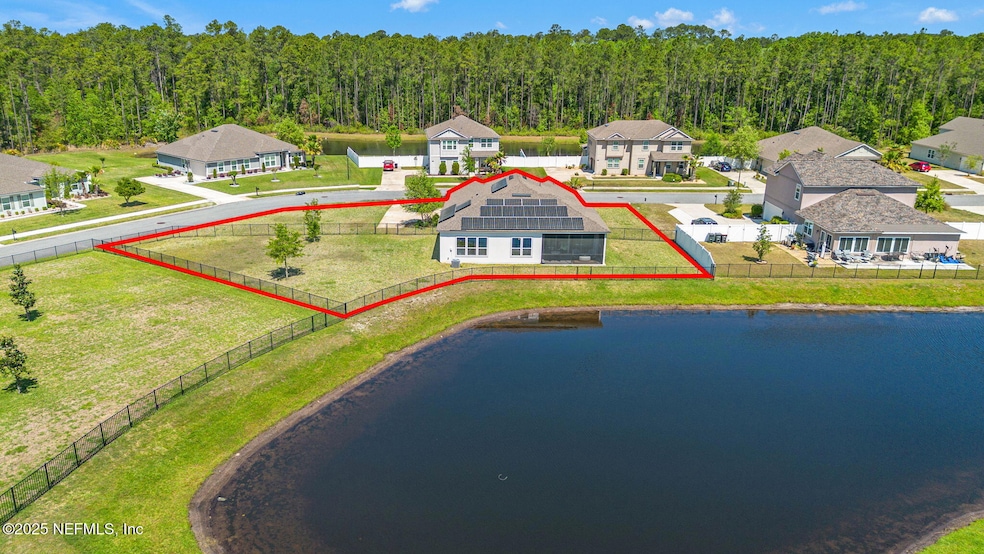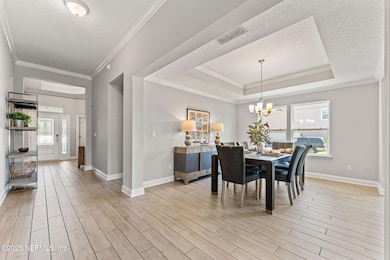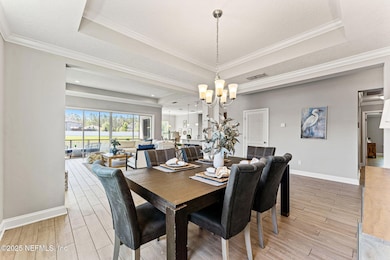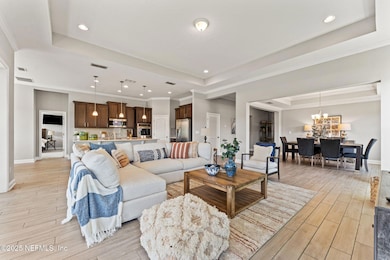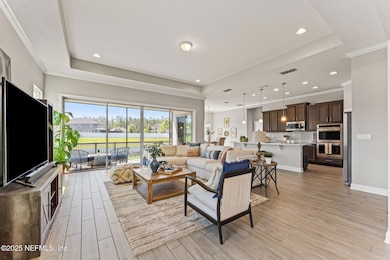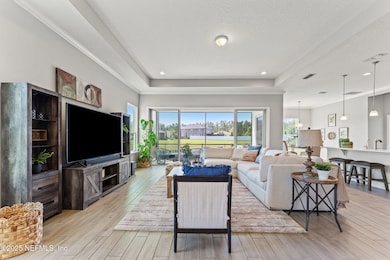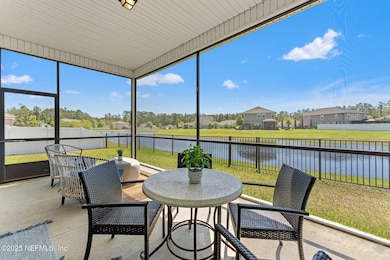
11470 Paceys Pond Cir Jacksonville, FL 32222
Oakleaf NeighborhoodHighlights
- Pond View
- Open Floorplan
- Traditional Architecture
- 0.53 Acre Lot
- Vaulted Ceiling
- Corner Lot
About This Home
As of June 2025Situated on over half an acre, this home offers an exceptional combination of luxury, energy efficiency, and practicality. With spacious living areas, a versatile in-law suite, a gorgeous primary suite, and breathtaking pond views, it has everything you could want in a home! The gourmet kitchen is equipped with stainless steel appliances; and flows seamlessly into the adjoining living and dining areas, making it the ideal space for hosting. The primary suite features tray ceilings and large windows that overlook the pond, this room feels like a personal retreat. The en-suite bathroom is equipped with a garden tub for soaking, a separate shower, and a private toilet room. The additional two guest bedrooms are generously sized, with large windows that let in plenty of natural light. These rooms share a Jack-and-Jill bathroom also. Some standout features include Tesla solar panels, water softener system, and much more. The in-law suite adds a great deal of value to the home, offering flexibility to meet your unique needs. There is a flex space off the kitchen that leads to the screened-in patio where you can enjoy the beauty of the pond without worrying about bugs or the elements. This home has only had one owner, who has taken great care in maintaining and upgrading the property. From the immaculate interior to the well-kept landscaping, the home is in pristine condition and ready for its next owner. You'll appreciate the attention to detail and pride of ownership that is evident in every corner of this beautiful home.
Last Agent to Sell the Property
BERKSHIRE HATHAWAY HOMESERVICES FLORIDA NETWORK REALTY License #3475548 Listed on: 04/18/2025

Home Details
Home Type
- Single Family
Est. Annual Taxes
- $5,268
Year Built
- Built in 2019
Lot Details
- 0.53 Acre Lot
- Wrought Iron Fence
- Property is Fully Fenced
- Corner Lot
- Zoning described as PUD
HOA Fees
- $44 Monthly HOA Fees
Parking
- 2 Car Attached Garage
- Garage Door Opener
Home Design
- Traditional Architecture
- Shingle Roof
- Wood Siding
Interior Spaces
- 2,798 Sq Ft Home
- 1-Story Property
- Open Floorplan
- Vaulted Ceiling
- Ceiling Fan
- Entrance Foyer
- Screened Porch
- Pond Views
- Washer and Electric Dryer Hookup
Kitchen
- Eat-In Kitchen
- Double Oven
- Electric Cooktop
- Microwave
- Dishwasher
- Kitchen Island
- Disposal
Flooring
- Carpet
- Tile
Bedrooms and Bathrooms
- 4 Bedrooms
- Split Bedroom Floorplan
- Walk-In Closet
- Jack-and-Jill Bathroom
- In-Law or Guest Suite
- Bathtub With Separate Shower Stall
Home Security
- Security System Owned
- Smart Thermostat
- Fire and Smoke Detector
Outdoor Features
- Patio
Schools
- Enterprise Elementary School
- Westside High School
Utilities
- Central Heating and Cooling System
- Electric Water Heater
- Water Softener is Owned
Community Details
- Signature Realty & Management, Inc Association, Phone Number (904) 268-0035
- Dawsons Creek Subdivision
Listing and Financial Details
- Assessor Parcel Number 0023332095
Ownership History
Purchase Details
Home Financials for this Owner
Home Financials are based on the most recent Mortgage that was taken out on this home.Purchase Details
Purchase Details
Home Financials for this Owner
Home Financials are based on the most recent Mortgage that was taken out on this home.Similar Homes in the area
Home Values in the Area
Average Home Value in this Area
Purchase History
| Date | Type | Sale Price | Title Company |
|---|---|---|---|
| Warranty Deed | $530,200 | Gibraltar Title Services | |
| Warranty Deed | $530,200 | Gibraltar Title Services | |
| Quit Claim Deed | -- | None Listed On Document | |
| Special Warranty Deed | $360,990 | Dhi Title Of Florida Inc |
Mortgage History
| Date | Status | Loan Amount | Loan Type |
|---|---|---|---|
| Open | $280,145 | New Conventional | |
| Closed | $280,145 | New Conventional | |
| Previous Owner | $360,990 | VA |
Property History
| Date | Event | Price | Change | Sq Ft Price |
|---|---|---|---|---|
| 06/04/2025 06/04/25 | Sold | $530,145 | +1.0% | $189 / Sq Ft |
| 04/18/2025 04/18/25 | For Sale | $525,000 | +45.4% | $188 / Sq Ft |
| 12/17/2023 12/17/23 | Off Market | $360,990 | -- | -- |
| 07/17/2019 07/17/19 | Sold | $360,990 | -6.2% | $129 / Sq Ft |
| 06/01/2019 06/01/19 | Pending | -- | -- | -- |
| 09/27/2018 09/27/18 | For Sale | $384,990 | -- | $138 / Sq Ft |
Tax History Compared to Growth
Tax History
| Year | Tax Paid | Tax Assessment Tax Assessment Total Assessment is a certain percentage of the fair market value that is determined by local assessors to be the total taxable value of land and additions on the property. | Land | Improvement |
|---|---|---|---|---|
| 2025 | $6,837 | $413,634 | $85,000 | $328,634 |
| 2024 | $6,786 | $415,272 | $85,000 | $330,272 |
| 2023 | $6,786 | $410,497 | $0 | $0 |
| 2022 | $6,230 | $398,541 | $65,000 | $333,541 |
| 2021 | $5,389 | $294,140 | $60,000 | $234,140 |
| 2020 | $5,464 | $296,587 | $60,000 | $236,587 |
| 2019 | $1,162 | $60,000 | $60,000 | $0 |
| 2018 | $1,081 | $60,000 | $60,000 | $0 |
| 2017 | $0 | $0 | $0 | $0 |
Agents Affiliated with this Home
-

Seller's Agent in 2025
Kiara DuBose
BERKSHIRE HATHAWAY HOMESERVICES FLORIDA NETWORK REALTY
(904) 504-3423
3 in this area
35 Total Sales
-

Buyer's Agent in 2025
COREE MCGINTY
UNITED REAL ESTATE GALLERY
(904) 903-9268
3 in this area
14 Total Sales
-
C
Seller's Agent in 2019
Charlie Rogers
D R HORTON REALTY INC
(904) 445-1004
395 in this area
9,601 Total Sales
-

Buyer's Agent in 2019
ALVIN CLARK
JPAR CITY AND BEACH
(904) 517-4956
11 Total Sales
Map
Source: realMLS (Northeast Florida Multiple Listing Service)
MLS Number: 2079148
APN: 002333-2070
- 7896 Dawsons Creek Dr
- 7786 Rippa Valley Way
- 7768 Rippa Valley Way
- 7726 Rippa Valley Way
- 7839 Rippa Valley Way
- 7714 Rippa Valley Way
- 7709 Grassy Branch Ct
- 11144 Spring Meadows Rd
- 11112 Spring Meadows Rd
- 11118 Spring Meadows Rd
- 11155 Spring Meadows Rd
- 7978 Island Fox Rd
- 8017 Cape Fox Dr
- 10111 Sitting Fox Ct
- 9965 Sitting Fox Ct
- 9971 Sitting Fox Ct
- 8499 Cape Fox Dr
- 8455 Cape Fox Dr
- 715 Glendale Ln
- 7716 Merchants Way
