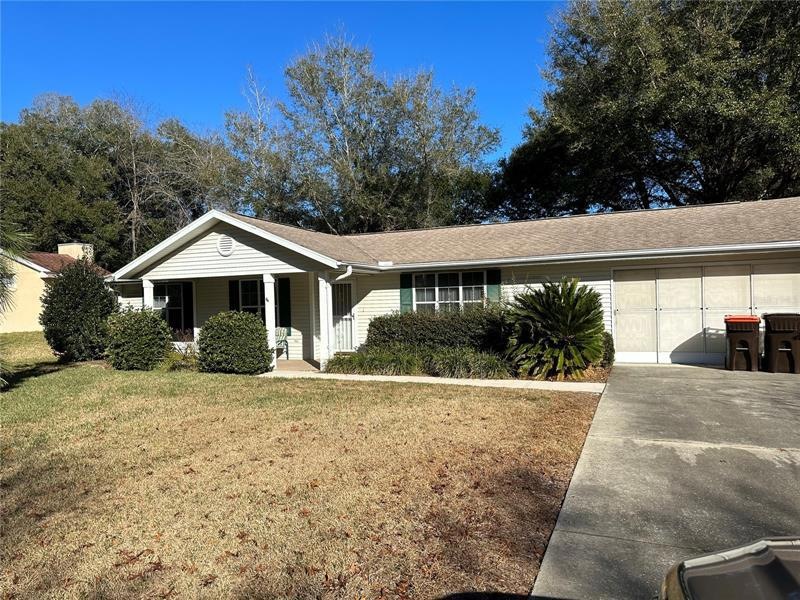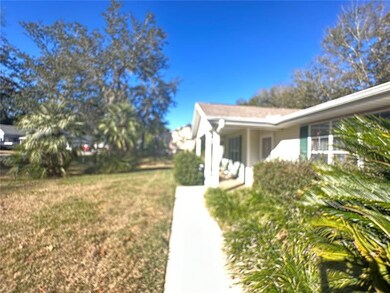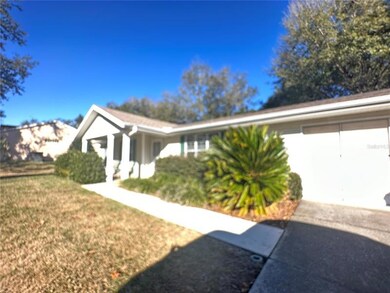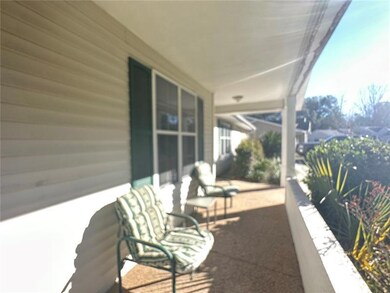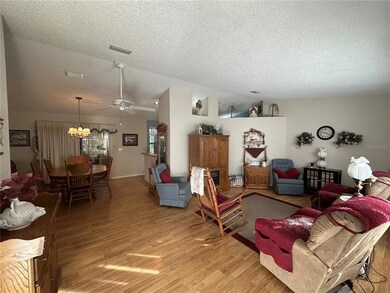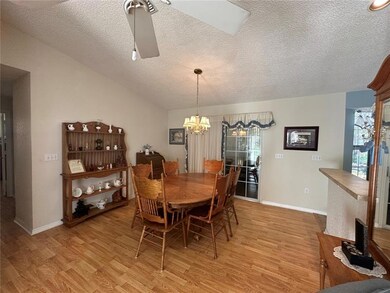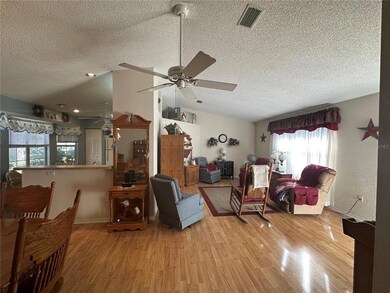
11471 SW 78th Cir Ocala, FL 34476
Liberty NeighborhoodHighlights
- Golf Course Community
- Senior Community
- Clubhouse
- Fitness Center
- Gated Community
- Vaulted Ceiling
About This Home
As of December 2024Adorable 2 bedroom, 2 bathroom with a spacious 1.5 car GARAGE, LANAI AND COVERED OPEN PATIO. Located in the Neighborhood of TIMBERGATE, inside the gates of OAK RUN COUNTRY CLUB. ROOF 2015, A/C 2008. Living room/dining room has vaulted ceiling. The light, bright kitchen has a Breakfast area and lots of cabinets. There is a covered LANAI enclosed with vinyl windows that leads out to a covered OPEN PATIO for your Grill! This is a nice lot on .21 acres with a long driveway and an inviting covered FRONT PORCH. Living room, dining room, hallway and bedrooms have laminate flooring. Kitchen and bathrooms are tiled. Roomy MASTER BEDROOM has double door entry, walk-in closet and MASTER BATH has a step in shower with an angled tiled seat. Bedroom 2 has a large wall to wall closet. Bathroom 2 has a tub/shower combo. The 1.5 car garage has sliding screen door & pull down stairs to ATTIC STORAGE. The COMMUNITY SERVICE FEE of $167/month includes use of 6 pools, 5 whirlpools, clubhouses, billiard room, library, card room, ceramics/craft room. Recreational activities include pickle ball, bocce ball, horseshoes, shuffleboard and 2 workout rooms/gyms. Loads of clubs/classes to join in on, like Line dancing, Baby Boomers, Bunco, Canine club( OR has a doggie park too!), hand & foot, Euchre, poker,water volleyball and so many more. Oak Run also has an 18-hole GOLF COURSE, DRIVING RANGE & THE OAK ROOM BAR & GRILL restaurant. Monthly outdoor dance parties, tailgate parties and more. Doctors, hospitals, shopping and restaurants are all within a good proximity of Oak Run (easy drive by vehicle). Come and check out this fantastic development.
Last Agent to Sell the Property
NEXT GENERATION REALTY OF MARION COUNTY LLC License #3389348 Listed on: 01/17/2023
Last Buyer's Agent
NEXT GENERATION REALTY OF MARION COUNTY LLC License #3389348 Listed on: 01/17/2023
Home Details
Home Type
- Single Family
Est. Annual Taxes
- $1,039
Year Built
- Built in 1993
Lot Details
- 9,148 Sq Ft Lot
- South Facing Home
- Cleared Lot
- Property is zoned PUD
HOA Fees
- $167 Monthly HOA Fees
Parking
- 1 Car Attached Garage
- Garage Door Opener
- Driveway
- Open Parking
Home Design
- Slab Foundation
- Wood Frame Construction
- Shingle Roof
- Vinyl Siding
Interior Spaces
- 1,160 Sq Ft Home
- Vaulted Ceiling
- Ceiling Fan
- Window Treatments
- Sliding Doors
Kitchen
- Eat-In Kitchen
- Range
- Microwave
- Dishwasher
Flooring
- Laminate
- Ceramic Tile
Bedrooms and Bathrooms
- 2 Bedrooms
- 2 Full Bathrooms
Outdoor Features
- Enclosed patio or porch
- Rain Gutters
Utilities
- Central Heating and Cooling System
- Underground Utilities
- Electric Water Heater
- Cable TV Available
Listing and Financial Details
- Down Payment Assistance Available
- Homestead Exemption
- Visit Down Payment Resource Website
- Legal Lot and Block 4 / B
- Assessor Parcel Number 7014-002-004
Community Details
Overview
- Senior Community
- Association fees include community pool, recreational facilities, security, trash
- Oral/Tanya S Association, Phone Number (352) 854-6210
- Visit Association Website
- Oak Run Timbergate Subdivision, Hampton Floorplan
- The community has rules related to deed restrictions
- Rental Restrictions
Amenities
- Restaurant
- Sauna
- Clubhouse
Recreation
- Golf Course Community
- Tennis Courts
- Pickleball Courts
- Recreation Facilities
- Shuffleboard Court
- Fitness Center
- Community Spa
Security
- Security Service
- Gated Community
Ownership History
Purchase Details
Home Financials for this Owner
Home Financials are based on the most recent Mortgage that was taken out on this home.Purchase Details
Home Financials for this Owner
Home Financials are based on the most recent Mortgage that was taken out on this home.Purchase Details
Home Financials for this Owner
Home Financials are based on the most recent Mortgage that was taken out on this home.Purchase Details
Purchase Details
Home Financials for this Owner
Home Financials are based on the most recent Mortgage that was taken out on this home.Similar Homes in Ocala, FL
Home Values in the Area
Average Home Value in this Area
Purchase History
| Date | Type | Sale Price | Title Company |
|---|---|---|---|
| Warranty Deed | $200,000 | Brick City Title | |
| Warranty Deed | $175,300 | Brick City Title | |
| Warranty Deed | $175,000 | Brick City Title | |
| Deed | $100 | -- | |
| Warranty Deed | $67,300 | Sunbelt Title Services Inc |
Mortgage History
| Date | Status | Loan Amount | Loan Type |
|---|---|---|---|
| Previous Owner | $100,000 | New Conventional | |
| Previous Owner | $42,500 | New Conventional | |
| Previous Owner | $50,000 | Credit Line Revolving |
Property History
| Date | Event | Price | Change | Sq Ft Price |
|---|---|---|---|---|
| 12/13/2024 12/13/24 | Sold | $199,999 | 0.0% | $172 / Sq Ft |
| 11/21/2024 11/21/24 | Pending | -- | -- | -- |
| 11/19/2024 11/19/24 | For Sale | $199,999 | 0.0% | $172 / Sq Ft |
| 11/17/2024 11/17/24 | Pending | -- | -- | -- |
| 11/15/2024 11/15/24 | For Sale | $199,999 | +14.3% | $172 / Sq Ft |
| 02/03/2023 02/03/23 | Sold | $175,000 | -12.0% | $151 / Sq Ft |
| 01/23/2023 01/23/23 | Pending | -- | -- | -- |
| 01/17/2023 01/17/23 | For Sale | $198,888 | +195.7% | $171 / Sq Ft |
| 03/07/2022 03/07/22 | Off Market | $67,250 | -- | -- |
| 08/02/2012 08/02/12 | Sold | $67,250 | -3.2% | $58 / Sq Ft |
| 06/22/2012 06/22/12 | Pending | -- | -- | -- |
| 06/15/2012 06/15/12 | For Sale | $69,500 | -- | $60 / Sq Ft |
Tax History Compared to Growth
Tax History
| Year | Tax Paid | Tax Assessment Tax Assessment Total Assessment is a certain percentage of the fair market value that is determined by local assessors to be the total taxable value of land and additions on the property. | Land | Improvement |
|---|---|---|---|---|
| 2023 | $1,008 | $89,607 | $0 | $0 |
| 2022 | $1,039 | $86,997 | $0 | $0 |
| 2021 | $1,027 | $84,463 | $0 | $0 |
| 2020 | $1,015 | $83,297 | $0 | $0 |
| 2019 | $1,002 | $81,424 | $0 | $0 |
| 2018 | $956 | $79,906 | $16,500 | $63,406 |
| 2017 | $1,415 | $69,639 | $8,500 | $61,139 |
| 2016 | $1,372 | $67,293 | $0 | $0 |
| 2015 | $1,299 | $62,024 | $0 | $0 |
| 2014 | $1,155 | $56,385 | $0 | $0 |
Agents Affiliated with this Home
-
Kathleen Van

Seller's Agent in 2024
Kathleen Van
RE/MAX FOXFIRE - HWY200/103 S
(352) 789-0031
173 in this area
197 Total Sales
-
Tammi Gottfried

Seller's Agent in 2023
Tammi Gottfried
NEXT GENERATION REALTY OF MARION COUNTY LLC
(352) 216-5741
147 in this area
159 Total Sales
-
Thomas Reeves
T
Seller Co-Listing Agent in 2023
Thomas Reeves
DECCA REAL ESTATE
(352) 873-6100
154 in this area
163 Total Sales
-
Jerry Brooks

Seller's Agent in 2012
Jerry Brooks
RE/MAX
(352) 274-0930
25 in this area
37 Total Sales
Map
Source: Stellar MLS
MLS Number: OM651653
APN: 7014-002-004
- 7802 SW 114th Loop
- 11591 SW 78th Ave
- 11250 SW 78th Ct
- 11484 SW 76th Cir
- 8051 SW 115th Loop
- 00 SW 77th Ave
- 11250 SW 79th Terrace
- 11237 SW 78th Ct
- 7670 SW 112th Ln
- 11253 SW 77th Ct
- 11197 SW 79th Ave
- 11651 SW 77th Cir
- 572 SW 77th Cir
- 7632 SW 112th Ln
- 7692 SW 117th Street Rd
- 11214 SW 77th Ct
- 11179 SW 78th Ct
- 11248 SW 76th Terrace
- 11153 SW 79th Ave
- 11586 SW 75th Cir
