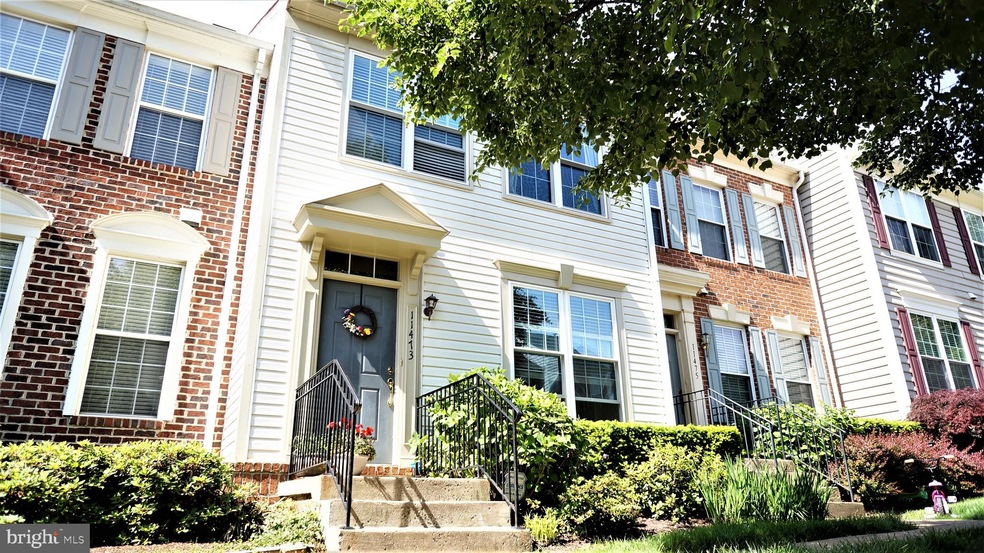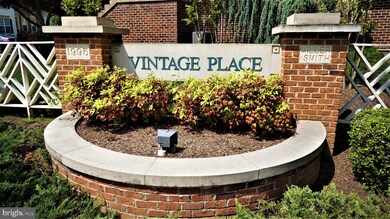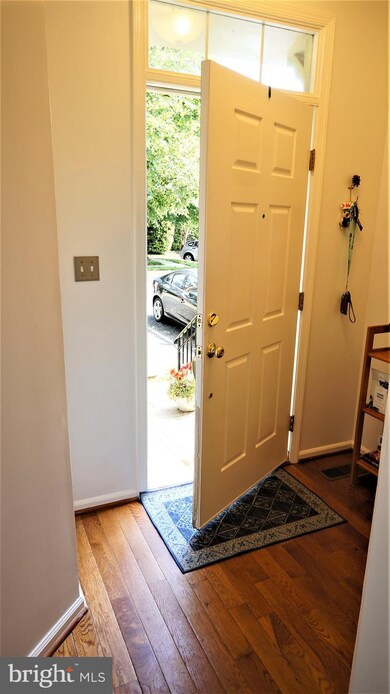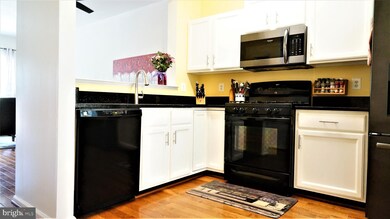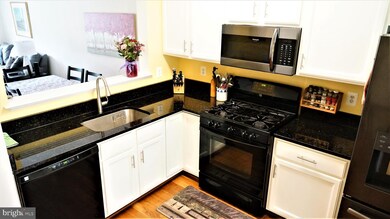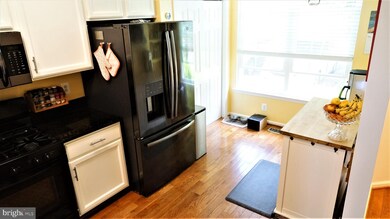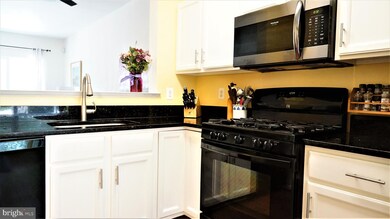
11473 Heritage Commons Way Reston, VA 20194
North Reston NeighborhoodHighlights
- Open Floorplan
- Colonial Architecture
- Recreation Room
- Aldrin Elementary Rated A
- Deck
- Cathedral Ceiling
About This Home
As of June 2021First impression is that this place is Adorable but that description is for cute puppies. This place is deceivingly Much Larger than you would ever guess from first glance outside or by the photos. Unlike many homes in this community it has 3 bedrooms on the Top Level * Hardwood floors greet you at the front door and lead you through the entire Main Level through the Dining Room & Family Room to the nice Deck overlooking green common area * High Ceilings & Tall Windows let the Sun in on each level * Kitchen has Granite Counters & Tall Cabinets with Gas Cooking * View the Family Room + Dining Area through the Kitchen Pass-through Window * Lower Level is currently set up as the 4th Bedroom "Primary Bedroom" but is intended to be your Open Recreation Room with Walk-Out to Private Patio * Well Maintained * This home Shines! The location is Awesome with easy access to North Pointe Shopping Center / Reston Town Center / Wiehle Ave. Silverline Metro Rail / also close to Rt 7 & Fairfax County Pkwy. I don't even have space here to mention all the Reston Amenities! Make an appointment to check out your new home today before it becomes someone else's new home tomorrow.
Last Agent to Sell the Property
Long & Foster Real Estate, Inc. License #0225037456 Listed on: 05/21/2021

Townhouse Details
Home Type
- Townhome
Est. Annual Taxes
- $5,306
Year Built
- Built in 1996
Lot Details
- 1,170 Sq Ft Lot
- Backs To Open Common Area
- Property is in excellent condition
HOA Fees
- $93 Monthly HOA Fees
Home Design
- Colonial Architecture
- Vinyl Siding
Interior Spaces
- Property has 3 Levels
- Open Floorplan
- Cathedral Ceiling
- Double Pane Windows
- Window Screens
- Sliding Doors
- Insulated Doors
- Combination Dining and Living Room
- Recreation Room
Kitchen
- Country Kitchen
- Gas Oven or Range
- Built-In Range
- Stove
- Built-In Microwave
- Dishwasher
- Disposal
Flooring
- Wood
- Carpet
Bedrooms and Bathrooms
- 3 Bedrooms
- En-Suite Primary Bedroom
- Walk-In Closet
Laundry
- Laundry Room
- Laundry on lower level
- Dryer
- Washer
Finished Basement
- Walk-Out Basement
- Basement Fills Entire Space Under The House
- Rear Basement Entry
- Natural lighting in basement
Home Security
Parking
- 2 Parking Spaces
- Parking Space Conveys
- 2 Assigned Parking Spaces
Outdoor Features
- Deck
- Patio
- Playground
Schools
- Aldrin Elementary School
- Herndon Middle School
- Herndon High School
Utilities
- Forced Air Heating and Cooling System
- Vented Exhaust Fan
- Natural Gas Water Heater
- Multiple Phone Lines
- Cable TV Available
Listing and Financial Details
- Tax Lot 112
- Assessor Parcel Number 0112 084A0112
Community Details
Overview
- Association fees include common area maintenance, pool(s), reserve funds, road maintenance, snow removal
- $60 Other Monthly Fees
- Vintage Place Subdivision
Recreation
- Tennis Courts
- Community Playground
- Community Pool
- Jogging Path
- Bike Trail
Additional Features
- Common Area
- Fire and Smoke Detector
Ownership History
Purchase Details
Home Financials for this Owner
Home Financials are based on the most recent Mortgage that was taken out on this home.Purchase Details
Home Financials for this Owner
Home Financials are based on the most recent Mortgage that was taken out on this home.Purchase Details
Home Financials for this Owner
Home Financials are based on the most recent Mortgage that was taken out on this home.Purchase Details
Home Financials for this Owner
Home Financials are based on the most recent Mortgage that was taken out on this home.Similar Homes in Reston, VA
Home Values in the Area
Average Home Value in this Area
Purchase History
| Date | Type | Sale Price | Title Company |
|---|---|---|---|
| Deed | $547,000 | Ekko Title | |
| Interfamily Deed Transfer | -- | Westcor Land Title Ins Co | |
| Deed | $329,900 | -- | |
| Deed | $170,520 | -- |
Mortgage History
| Date | Status | Loan Amount | Loan Type |
|---|---|---|---|
| Open | $410,250 | New Conventional | |
| Previous Owner | $465,000 | New Conventional | |
| Previous Owner | $293,500 | New Conventional | |
| Previous Owner | $313,405 | New Conventional | |
| Previous Owner | $136,400 | No Value Available |
Property History
| Date | Event | Price | Change | Sq Ft Price |
|---|---|---|---|---|
| 04/22/2023 04/22/23 | Rented | $2,950 | 0.0% | -- |
| 03/22/2023 03/22/23 | For Rent | $2,950 | +13.5% | -- |
| 07/01/2021 07/01/21 | Rented | $2,600 | +4.0% | -- |
| 06/26/2021 06/26/21 | For Rent | $2,500 | 0.0% | -- |
| 06/25/2021 06/25/21 | Sold | $547,000 | +2.2% | $341 / Sq Ft |
| 05/23/2021 05/23/21 | Pending | -- | -- | -- |
| 05/21/2021 05/21/21 | For Sale | $535,000 | -- | $334 / Sq Ft |
Tax History Compared to Growth
Tax History
| Year | Tax Paid | Tax Assessment Tax Assessment Total Assessment is a certain percentage of the fair market value that is determined by local assessors to be the total taxable value of land and additions on the property. | Land | Improvement |
|---|---|---|---|---|
| 2024 | $6,523 | $541,110 | $165,000 | $376,110 |
| 2023 | $5,894 | $501,390 | $150,000 | $351,390 |
| 2022 | $5,907 | $496,170 | $150,000 | $346,170 |
| 2021 | $5,530 | $453,080 | $120,000 | $333,080 |
| 2020 | $5,338 | $433,790 | $120,000 | $313,790 |
| 2019 | $5,307 | $431,260 | $120,000 | $311,260 |
| 2018 | $4,677 | $406,730 | $115,000 | $291,730 |
| 2017 | $4,913 | $406,730 | $115,000 | $291,730 |
| 2016 | $5,006 | $415,230 | $115,000 | $300,230 |
| 2015 | $4,829 | $415,230 | $115,000 | $300,230 |
| 2014 | $4,956 | $427,090 | $115,000 | $312,090 |
Agents Affiliated with this Home
-
Yon Chung

Seller's Agent in 2023
Yon Chung
Keller Williams Realty
(703) 479-0095
1 in this area
52 Total Sales
-
Jin Chen Wickwire

Buyer's Agent in 2023
Jin Chen Wickwire
EXP Realty, LLC
(703) 625-4779
268 Total Sales
-
Mark Wilson

Seller's Agent in 2021
Mark Wilson
Long & Foster
(703) 307-1934
10 in this area
93 Total Sales
-
Cynthia Weiss

Buyer's Agent in 2021
Cynthia Weiss
Century 21 Redwood Realty
(301) 466-9086
33 Total Sales
Map
Source: Bright MLS
MLS Number: VAFX1203088
APN: 0112-084A0112
- 1246 Vintage Place
- 1249 Wild Hawthorn Way
- 11405R Windleaf Ct Unit 30
- 11603 Auburn Grove Ct
- 1236 Weatherstone Ct
- 1307 Park Garden Ln
- 1310 Sundial Dr
- 1300 Park Garden Ln
- 11400 Towering Oak Way
- 1369 Garden Wall Cir Unit 714
- 1351 Heritage Oak Way
- 1334 Garden Wall Cir Unit 406
- 1334 Garden Wall Cir Unit 407
- 1304B Garden Wall Cir Unit 105
- 1281 Wedgewood Manor Way
- 0 Caris Glenne Outlot B
- 1418 Church Hill Place
- 1416 Church Hill Place
- 11681 Gilman Ln
- 11502 Turnbridge Ln
