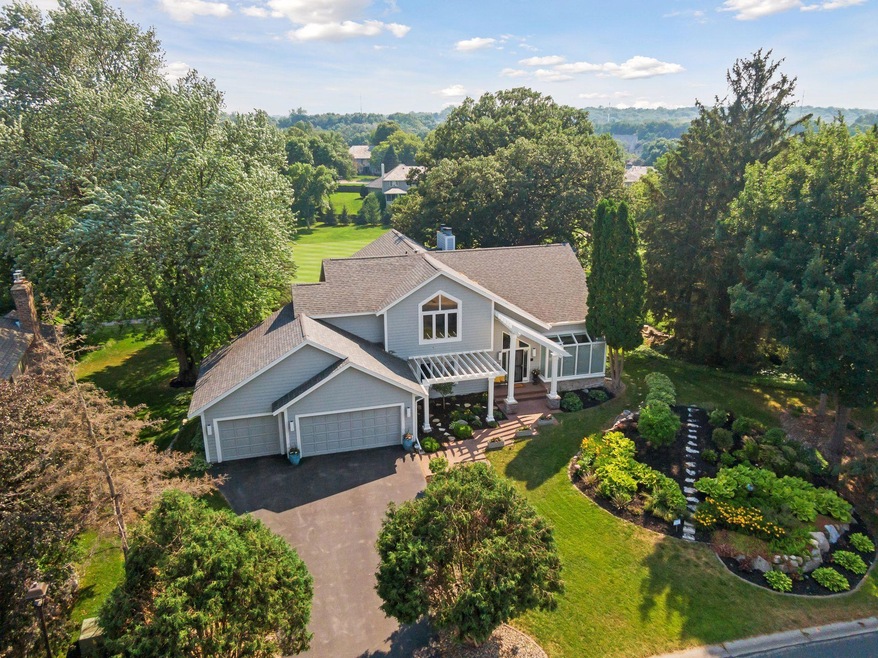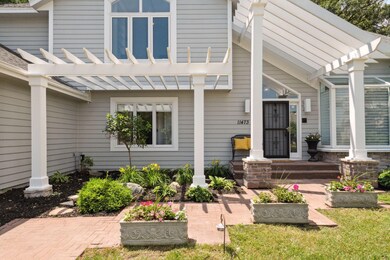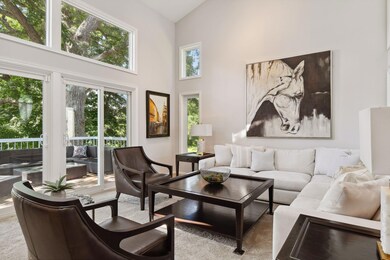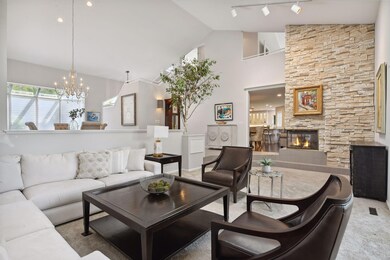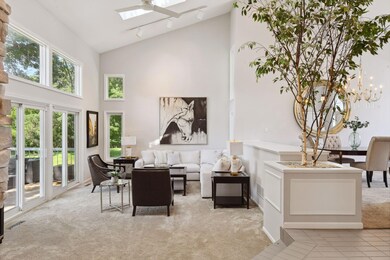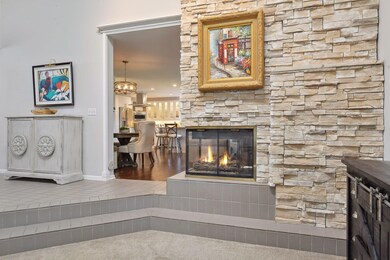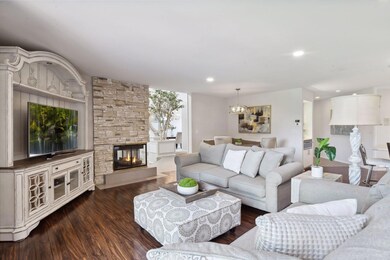
11473 Mount Curve Rd Eden Prairie, MN 55347
Estimated Value: $852,000 - $904,000
Highlights
- On Golf Course
- Fireplace in Primary Bedroom
- Sauna
- Eden Lake Elementary School Rated A
- Deck
- No HOA
About This Home
As of August 2023Welcome to this exclusive opportunity on the prestigious Olympic Hills Golf Course. Truly an architectural gem surrounded by breathtaking gardens in a tranquil setting. Step into the newly renovated gourmet kitchen equipped with topline appliances, custom cabinetry, and a beautifully designed island overlooking the picturesque landscape. The main level features a renovated laundry area with an expansive mudroom, ensuring convenience and functionality. Relax and unwind in the screened porch, providing an ideal spot for grilling and outdoor entertaining. The gorgeous Owner's Suite offers serene views of the landscape, while a guest suite and vaulted space are perfect for accommodating visitors or creating a home office. The lower-level walkout features 2 additional bedrooms and luxurious sauna adding an extra touch of relaxation to your daily routine. The 3-car heated garage boasts a custom floor, drain, and abundance of storage. Don't miss out on this unparalleled opportunity.
Last Buyer's Agent
Trenton Hogg
Redfin Corporation

Home Details
Home Type
- Single Family
Est. Annual Taxes
- $8,917
Year Built
- Built in 1985
Lot Details
- 0.44 Acre Lot
- Lot Dimensions are 101x161x127x183
- On Golf Course
Parking
- 3 Car Attached Garage
- Heated Garage
- Insulated Garage
- Garage Door Opener
Interior Spaces
- 2-Story Property
- Wood Burning Fireplace
- Family Room with Fireplace
- 3 Fireplaces
- Living Room with Fireplace
- Game Room with Fireplace
- Loft
- Storage Room
Kitchen
- Built-In Oven
- Cooktop
- Microwave
- Dishwasher
- Stainless Steel Appliances
- Disposal
- The kitchen features windows
Bedrooms and Bathrooms
- 4 Bedrooms
- Fireplace in Primary Bedroom
Laundry
- Dryer
- Washer
Finished Basement
- Walk-Out Basement
- Basement Fills Entire Space Under The House
- Drain
- Basement Window Egress
Outdoor Features
- Deck
- Porch
Utilities
- Forced Air Heating and Cooling System
Listing and Financial Details
- Assessor Parcel Number 2311622440019
Community Details
Overview
- No Home Owners Association
- Olympic Hills 6Th Add Subdivision
Amenities
- Sauna
Ownership History
Purchase Details
Purchase Details
Home Financials for this Owner
Home Financials are based on the most recent Mortgage that was taken out on this home.Purchase Details
Home Financials for this Owner
Home Financials are based on the most recent Mortgage that was taken out on this home.Purchase Details
Similar Homes in Eden Prairie, MN
Home Values in the Area
Average Home Value in this Area
Purchase History
| Date | Buyer | Sale Price | Title Company |
|---|---|---|---|
| Hassan Hisham | -- | None Listed On Document | |
| Hassan Hisham | $850,000 | Watermark Title | |
| Soderberg Thomas Fletcher | -- | None Available | |
| Soderberg Thomas Fletcher | $639,000 | The Title Group Inc | |
| Fuhs Sharon | $639,000 | None Available |
Mortgage History
| Date | Status | Borrower | Loan Amount |
|---|---|---|---|
| Previous Owner | Hassan Hisham | $637,500 | |
| Previous Owner | Soderberg Thomas Fletcher | $150,000 | |
| Previous Owner | Soderberg Thomas Fletcher | $65,000 | |
| Previous Owner | Soderberg Thomas Fletcher | $484,350 | |
| Closed | Fuhs Sharon | $0 |
Property History
| Date | Event | Price | Change | Sq Ft Price |
|---|---|---|---|---|
| 08/15/2023 08/15/23 | Sold | $850,000 | 0.0% | $184 / Sq Ft |
| 07/08/2023 07/08/23 | Pending | -- | -- | -- |
| 07/01/2023 07/01/23 | Off Market | $850,000 | -- | -- |
| 06/29/2023 06/29/23 | For Sale | $800,000 | -- | $173 / Sq Ft |
Tax History Compared to Growth
Tax History
| Year | Tax Paid | Tax Assessment Tax Assessment Total Assessment is a certain percentage of the fair market value that is determined by local assessors to be the total taxable value of land and additions on the property. | Land | Improvement |
|---|---|---|---|---|
| 2023 | $9,619 | $792,200 | $266,600 | $525,600 |
| 2022 | $7,890 | $735,900 | $247,700 | $488,200 |
| 2021 | $6,890 | $601,600 | $202,500 | $399,100 |
| 2020 | $6,960 | $552,800 | $193,400 | $359,400 |
| 2019 | $7,511 | $542,100 | $189,700 | $352,400 |
| 2018 | $7,042 | $542,100 | $189,700 | $352,400 |
| 2017 | $7,147 | $531,500 | $186,000 | $345,500 |
| 2016 | $7,152 | $528,300 | $185,400 | $342,900 |
| 2015 | $7,321 | $520,800 | $182,800 | $338,000 |
| 2014 | -- | $520,800 | $182,800 | $338,000 |
Agents Affiliated with this Home
-
Cari Ann Carter

Seller's Agent in 2023
Cari Ann Carter
Edina Realty, Inc.
(612) 400-8934
15 in this area
402 Total Sales
-
Stephanie Spading

Seller Co-Listing Agent in 2023
Stephanie Spading
Edina Realty, Inc.
(952) 454-0786
8 in this area
61 Total Sales
-
T
Buyer's Agent in 2023
Trenton Hogg
Redfin Corporation
(952) 999-2792
Map
Source: NorthstarMLS
MLS Number: 6386507
APN: 23-116-22-44-0019
- 11292 Mount Curve Rd
- 11824 Welters Way
- 9535 Olympia Dr
- 9704 Mill Creek Dr
- 9018 Neill Lake Rd
- 9010 Neill Lake Rd Unit 25
- 9553 Woodridge Cir
- 8928 Neill Lake Rd Unit 105
- 8932 Neill Lake Rd Unit 112
- 11338 Hawk High Ct
- 10237 Tarn Cir
- 9015 Cold Stream Ln
- 12693 Collegeview Dr Unit 201
- 9588 Creek Knoll Rd
- 9660 Tree Farm Rd
- 11160 Anderson Lakes Pkwy Unit 315
- 11160 Anderson Lakes Pkwy Unit 202
- 11160 Anderson Lakes Pkwy Unit 313
- 12601 Surrey St
- XXXXX Smithtown Rd
- 11473 Mount Curve Rd
- 11439 Mount Curve Rd
- 11491 Mount Curve Rd
- 11525 Mount Curve Rd
- 11405 Mount Curve Rd
- 11442 Mount Curve Rd
- 11472 Mount Curve Rd
- 11412 Mount Curve Rd
- 11502 Mount Curve Rd
- 11559 Mount Curve Rd
- 11371 Mount Curve Rd
- 11382 Mount Curve Rd
- 11532 Mount Curve Rd
- 9397 Olympia Dr
- 9421 Olympia Dr
- 9415 Olympia Dr
- 9403 Olympia Dr
- 9385 Olympia Dr
- 11337 Mount Curve Rd
- 9427 Olympia Dr
