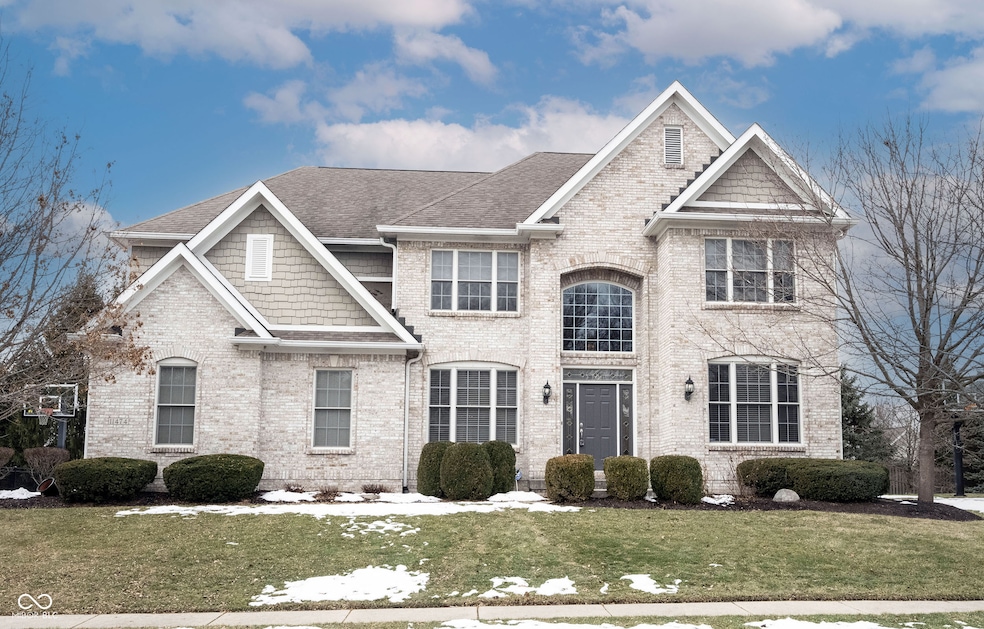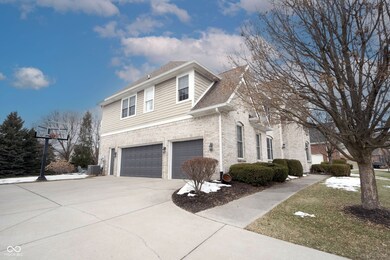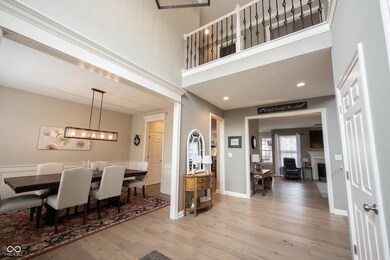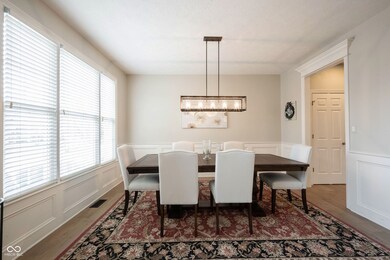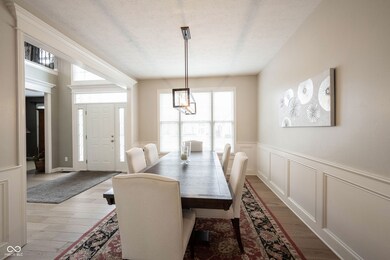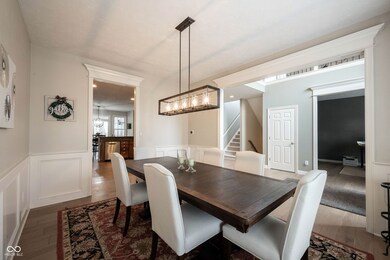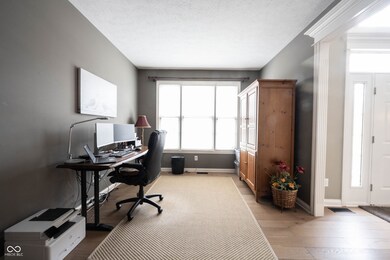
11474 Loch Raven Blvd Fishers, IN 46037
Olio NeighborhoodHighlights
- Mature Trees
- Deck
- Engineered Wood Flooring
- Fall Creek Elementary School Rated A
- Traditional Architecture
- Double Oven
About This Home
As of March 2025Welcome to this exceptional 5-bedroom, 4.5-bathroom home in the highly desirable Idlewood neighborhood of Fishers! Offering over 4,500 sq. ft. of luxurious living space, this home effortlessly combines modern amenities with a warm, inviting atmosphere. Sunlight pours through large windows, enhancing the spacious, open-concept design that flows seamlessly from room to room. The kitchen is a true centerpiece, featuring gorgeous cabinetry with pull-out shelving, stainless steel appliances-including built-in double ovens-and an ideal layout for both everyday cooking and entertaining. The generous living areas are perfect for family gatherings and relaxation. Upstairs, four spacious bedrooms include a luxurious primary suite with two walk-in closets and a guest en-suite, plus two additional bedrooms that share a Jack-and-Jill bath. The upper level also features a versatile loft space and a well-appointed laundry room. The finished basement offers even more room to entertain with a large rec room, plus a 5th bedroom and a full bath-ideal for guests or extra privacy. Step outside to your own private oasis starting with a large screened-in porch that leads to a composite board deck, offering the perfect space for outdoor dining and lounging. The beautifully designed stamped concrete patio with a fire pit sets the scene for cozy evenings under the stars or hosting friends and family. Located just minutes from top-rated schools, shopping, dining, and parks, this home provides the perfect blend of convenience and comfort. Don't miss out on this rare opportunity to own in the coveted Idlewood neighborhood! Schedule your private showing today!
Last Agent to Sell the Property
Keller Williams Indy Metro NE Brokerage Email: staci.woods@kw.com License #RB14043360 Listed on: 01/31/2025

Co-Listed By
Keller Williams Indy Metro NE Brokerage Email: staci.woods@kw.com License #RB20001343
Home Details
Home Type
- Single Family
Est. Annual Taxes
- $6,494
Year Built
- Built in 2003
Lot Details
- 0.35 Acre Lot
- Sprinkler System
- Mature Trees
HOA Fees
- $67 Monthly HOA Fees
Parking
- 3 Car Attached Garage
- Side or Rear Entrance to Parking
- Garage Door Opener
- Guest Parking
Home Design
- Traditional Architecture
- Brick Exterior Construction
- Cement Siding
- Concrete Perimeter Foundation
Interior Spaces
- 2-Story Property
- Tray Ceiling
- Paddle Fans
- Gas Log Fireplace
- Entrance Foyer
- Family Room with Fireplace
- Attic Access Panel
Kitchen
- Eat-In Kitchen
- Breakfast Bar
- Double Oven
- Electric Cooktop
- Built-In Microwave
- Dishwasher
- Disposal
Flooring
- Engineered Wood
- Carpet
Bedrooms and Bathrooms
- 5 Bedrooms
- Walk-In Closet
- Jack-and-Jill Bathroom
Laundry
- Laundry Room
- Laundry on upper level
- Dryer
- Washer
Finished Basement
- 9 Foot Basement Ceiling Height
- Sump Pump with Backup
- Basement Storage
- Basement Window Egress
- Basement Lookout
Home Security
- Smart Thermostat
- Radon Detector
- Fire and Smoke Detector
Outdoor Features
- Deck
- Screened Patio
- Fire Pit
Location
- Suburban Location
Schools
- Brooks School Elementary School
- Fall Creek Junior High
- Fall Creek Intermediate School
- Hamilton Southeastern High School
Utilities
- Forced Air Heating System
- Heating System Uses Gas
- Programmable Thermostat
- Gas Water Heater
Community Details
- Association fees include home owners
- Association Phone (317) 846-3687
- Idlewood Subdivision
- Property managed by Four Seasons Management
- The community has rules related to covenants, conditions, and restrictions
Listing and Financial Details
- Legal Lot and Block 63 / 1
- Assessor Parcel Number 291502016032000020
- Seller Concessions Not Offered
Ownership History
Purchase Details
Home Financials for this Owner
Home Financials are based on the most recent Mortgage that was taken out on this home.Purchase Details
Home Financials for this Owner
Home Financials are based on the most recent Mortgage that was taken out on this home.Purchase Details
Home Financials for this Owner
Home Financials are based on the most recent Mortgage that was taken out on this home.Purchase Details
Home Financials for this Owner
Home Financials are based on the most recent Mortgage that was taken out on this home.Purchase Details
Home Financials for this Owner
Home Financials are based on the most recent Mortgage that was taken out on this home.Purchase Details
Home Financials for this Owner
Home Financials are based on the most recent Mortgage that was taken out on this home.Similar Homes in Fishers, IN
Home Values in the Area
Average Home Value in this Area
Purchase History
| Date | Type | Sale Price | Title Company |
|---|---|---|---|
| Warranty Deed | $717,000 | Chicago Title | |
| Warranty Deed | -- | Stewart Title Co | |
| Warranty Deed | -- | None Available | |
| Warranty Deed | -- | None Available | |
| Corporate Deed | -- | Chicago Title Fishers | |
| Warranty Deed | -- | -- |
Mortgage History
| Date | Status | Loan Amount | Loan Type |
|---|---|---|---|
| Open | $573,600 | New Conventional | |
| Previous Owner | $388,000 | New Conventional | |
| Previous Owner | $40,500 | Credit Line Revolving | |
| Previous Owner | $324,000 | New Conventional | |
| Previous Owner | $18,825 | Credit Line Revolving | |
| Previous Owner | $313,600 | New Conventional | |
| Previous Owner | $313,600 | New Conventional | |
| Previous Owner | $408,000 | Fannie Mae Freddie Mac | |
| Previous Owner | $322,700 | Unknown | |
| Previous Owner | $292,500 | Unknown | |
| Closed | $76,300 | No Value Available |
Property History
| Date | Event | Price | Change | Sq Ft Price |
|---|---|---|---|---|
| 03/19/2025 03/19/25 | Sold | $717,000 | +2.7% | $151 / Sq Ft |
| 02/02/2025 02/02/25 | Pending | -- | -- | -- |
| 01/31/2025 01/31/25 | For Sale | $698,000 | +43.9% | $147 / Sq Ft |
| 05/31/2018 05/31/18 | Sold | $485,000 | -2.0% | $100 / Sq Ft |
| 04/20/2018 04/20/18 | Pending | -- | -- | -- |
| 04/12/2018 04/12/18 | For Sale | $494,900 | -- | $102 / Sq Ft |
Tax History Compared to Growth
Tax History
| Year | Tax Paid | Tax Assessment Tax Assessment Total Assessment is a certain percentage of the fair market value that is determined by local assessors to be the total taxable value of land and additions on the property. | Land | Improvement |
|---|---|---|---|---|
| 2024 | $6,493 | $548,800 | $94,900 | $453,900 |
| 2023 | $6,493 | $560,000 | $94,900 | $465,100 |
| 2022 | $5,628 | $515,400 | $94,900 | $420,500 |
| 2021 | $5,628 | $466,600 | $94,900 | $371,700 |
| 2020 | $5,442 | $449,800 | $94,900 | $354,900 |
| 2019 | $5,364 | $443,500 | $84,500 | $359,000 |
| 2018 | $5,160 | $425,900 | $84,500 | $341,400 |
| 2017 | $4,811 | $404,400 | $76,000 | $328,400 |
| 2016 | $4,899 | $411,900 | $76,000 | $335,900 |
| 2014 | $4,512 | $414,400 | $76,000 | $338,400 |
| 2013 | $4,512 | $390,700 | $76,000 | $314,700 |
Agents Affiliated with this Home
-
S
Seller's Agent in 2025
Staci Woods
Keller Williams Indy Metro NE
-
K
Seller Co-Listing Agent in 2025
Kaleesha Thompson
Keller Williams Indy Metro NE
-
K
Buyer's Agent in 2025
Kelly Burns
Berkshire Hathaway Home
-
P
Seller's Agent in 2018
Patricia Torr
F.C. Tucker Company
-
S
Buyer's Agent in 2018
Samuel Hawkins
F.C. Tucker Company
Map
Source: MIBOR Broker Listing Cooperative®
MLS Number: 22019517
APN: 29-15-02-016-032.000-020
- 12817 Mojave Dr
- 11761 Darsley Dr
- 13172 E 116th St
- 395 Breakwater Dr
- 13032 Callaway Ct
- 290 Breakwater Dr
- 12372 Ostara Ct
- 10990 Brooks School Rd
- 11995 Gray Eagle Dr
- 10982 Brooks School Rd
- 10725 Crum Ct
- 11961 Driftstone Dr
- 12065 Gray Eagle Dr
- 13012 Duval Dr
- 11101 Hawthorn Ridge
- 13022 Duval Dr
- 12384 Barnstone Ct
- 13091 Duval Dr
- 13600 E 118th St
- 12121 Driftstone Dr
