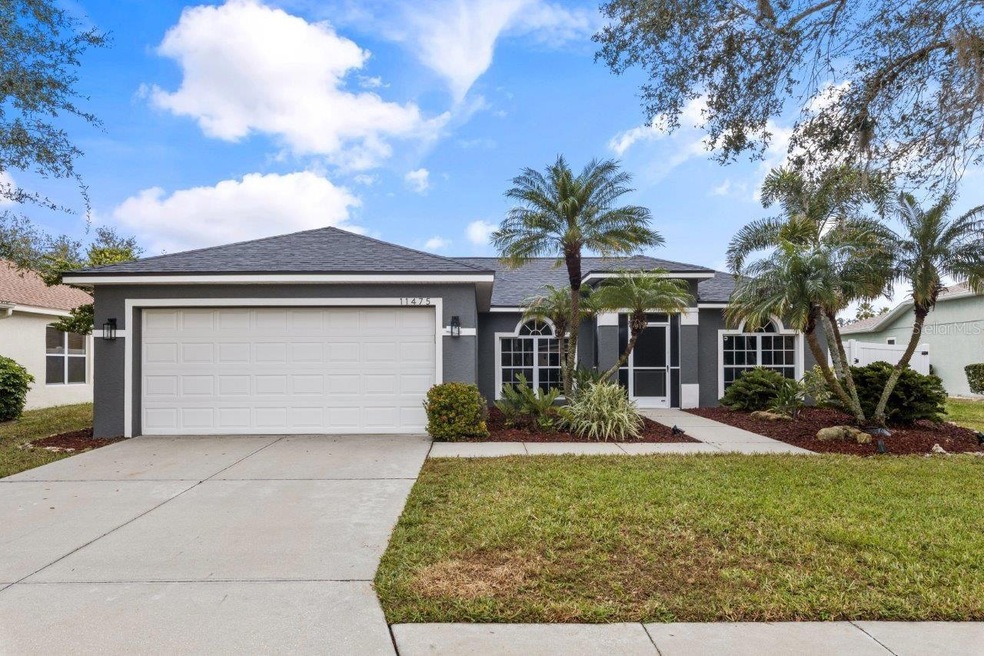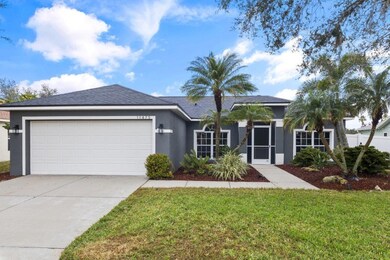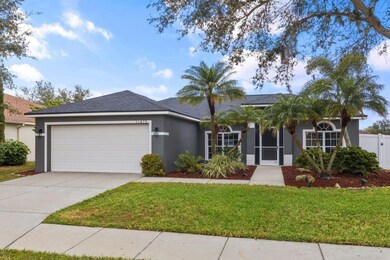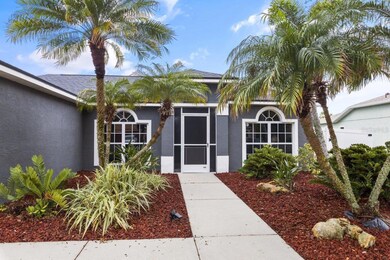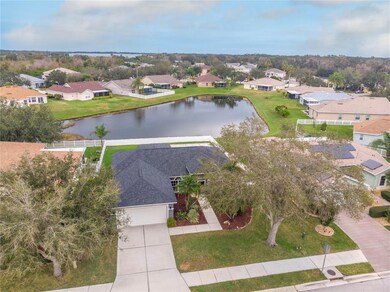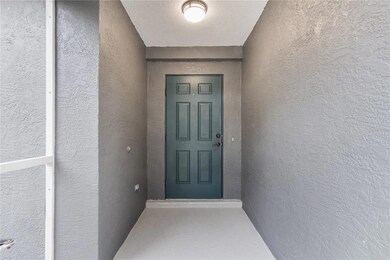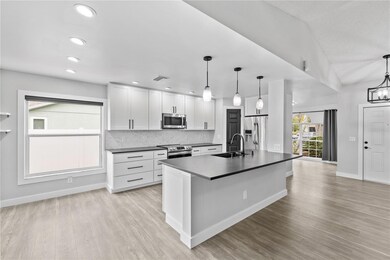
11475 Walden Loop Parrish, FL 34219
Highlights
- Home fronts a pond
- Pond View
- Attic
- Annie Lucy Williams Elementary School Rated A-
- Vaulted Ceiling
- Community Pool
About This Home
As of March 2024Welcome to this beautiful 4 bedroom, 2 bath, 2 car garage well maintained waterfront oasis. Renovations have been completed throughout including a New Roof, AC, Fresh Paint, New Appliances, Cabinets, Lighting, and Laminate flooring to provide you a peace of mind. You will love the open floor plan, vaulted ceilings, and all the natural light this home provides. Relax outside on the screened in porch, as you watch your pets roam the large fenced in yard. The community provides a pool, and play ground that is only a few houses down. Highly rated schools, close to shopping, and the manatee river boat ramp.
Last Agent to Sell the Property
TURNER REAL ESTATE NETWORK Brokerage Phone: 941-704-9289 License #3457671 Listed on: 01/11/2024
Home Details
Home Type
- Single Family
Est. Annual Taxes
- $2,515
Year Built
- Built in 2003
Lot Details
- 7,762 Sq Ft Lot
- Home fronts a pond
- South Facing Home
- Dog Run
- Fenced
- Property is zoned PDR
HOA Fees
- $60 Monthly HOA Fees
Parking
- 2 Car Attached Garage
Home Design
- Slab Foundation
- Shingle Roof
- Block Exterior
Interior Spaces
- 1,581 Sq Ft Home
- Vaulted Ceiling
- Sliding Doors
- Pond Views
- Attic
Kitchen
- Built-In Oven
- Microwave
- Freezer
- Dishwasher
- Disposal
Flooring
- Laminate
- Tile
Bedrooms and Bathrooms
- 4 Bedrooms
- 2 Full Bathrooms
Laundry
- Laundry Room
- Dryer
- Washer
Outdoor Features
- Enclosed patio or porch
- Exterior Lighting
- Outdoor Storage
Schools
- Williams Elementary School
- Buffalo Creek Middle School
- Parrish Community High School
Utilities
- Central Air
- Heating Available
- Thermostat
- Electric Water Heater
- Cable TV Available
Listing and Financial Details
- Visit Down Payment Resource Website
- Tax Lot 112
- Assessor Parcel Number 502114659
Community Details
Overview
- Association fees include pool, ground maintenance
- Sunstate Association Management Association, Phone Number (941) 870-4920
- Kingsfield Lakes Community
- Kingsfield Lakes Ph 2 Subdivision
Recreation
- Community Playground
- Community Pool
Ownership History
Purchase Details
Home Financials for this Owner
Home Financials are based on the most recent Mortgage that was taken out on this home.Purchase Details
Home Financials for this Owner
Home Financials are based on the most recent Mortgage that was taken out on this home.Purchase Details
Home Financials for this Owner
Home Financials are based on the most recent Mortgage that was taken out on this home.Similar Homes in Parrish, FL
Home Values in the Area
Average Home Value in this Area
Purchase History
| Date | Type | Sale Price | Title Company |
|---|---|---|---|
| Warranty Deed | $407,000 | None Listed On Document | |
| Warranty Deed | $230,000 | Barnes Walker Title Inc | |
| Warranty Deed | $178,600 | -- |
Mortgage History
| Date | Status | Loan Amount | Loan Type |
|---|---|---|---|
| Open | $325,600 | New Conventional | |
| Previous Owner | $223,800 | New Conventional | |
| Previous Owner | $228,000 | New Conventional | |
| Previous Owner | $120,000 | New Conventional | |
| Previous Owner | $94,500 | Credit Line Revolving | |
| Previous Owner | $142,800 | No Value Available |
Property History
| Date | Event | Price | Change | Sq Ft Price |
|---|---|---|---|---|
| 03/06/2024 03/06/24 | Sold | $407,000 | -6.4% | $257 / Sq Ft |
| 02/07/2024 02/07/24 | Pending | -- | -- | -- |
| 01/11/2024 01/11/24 | For Sale | $435,000 | +117.5% | $275 / Sq Ft |
| 04/23/2012 04/23/12 | Sold | -- | -- | -- |
| 04/23/2012 04/23/12 | Off Market | $200,000 | -- | -- |
| 04/18/2012 04/18/12 | For Sale | $200,000 | -- | $127 / Sq Ft |
Tax History Compared to Growth
Tax History
| Year | Tax Paid | Tax Assessment Tax Assessment Total Assessment is a certain percentage of the fair market value that is determined by local assessors to be the total taxable value of land and additions on the property. | Land | Improvement |
|---|---|---|---|---|
| 2024 | $2,515 | $204,963 | -- | -- |
| 2023 | $2,515 | $198,993 | $0 | $0 |
| 2022 | $2,436 | $193,197 | $0 | $0 |
| 2021 | $2,328 | $187,570 | $30,000 | $157,570 |
| 2020 | $2,839 | $181,771 | $30,000 | $151,771 |
| 2019 | $2,798 | $177,513 | $30,000 | $147,513 |
| 2018 | $2,585 | $169,407 | $27,500 | $141,907 |
| 2017 | $2,206 | $147,846 | $0 | $0 |
| 2016 | $2,059 | $134,295 | $0 | $0 |
| 2015 | $1,739 | $121,686 | $0 | $0 |
| 2014 | $1,739 | $104,918 | $0 | $0 |
| 2013 | $1,644 | $97,146 | $18,450 | $78,696 |
Agents Affiliated with this Home
-
Katie Huss
K
Seller's Agent in 2024
Katie Huss
TURNER REAL ESTATE NETWORK
(941) 704-9289
3 in this area
26 Total Sales
-
Ashley Goldstein
A
Buyer's Agent in 2024
Ashley Goldstein
COLDWELL BANKER REALTY
(941) 587-3876
1 in this area
80 Total Sales
-
L
Seller's Agent in 2012
Lenny Longo
Map
Source: Stellar MLS
MLS Number: A4594096
APN: 5021-1465-9
- 4402 Natures Reach Terrace
- 11622 Summit Rock Ct
- 11790 Fennemore Way
- 4706 Josselin Place
- 11811 Fennemore Way
- 4712 Charles Partin Dr
- 4811 Forest Creek Trail
- 4042 Kingsfield Dr
- 11310 Durham St
- 4138 Noble Place
- 11341 Durham St
- 4147 Kingsfield Dr
- 11813 Colyar Ln
- 4556 Summerlake Cir
- 11847 Dunster Ln
- 4318 Deep Creek Terrace
- 11839 Shrewsbury Ln
- 4565 Summerlake Cir
- 4618 Deep Creek Terrace
- 4162 Deep Creek Terrace
