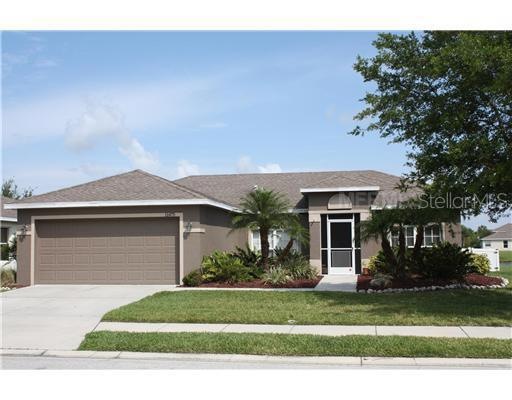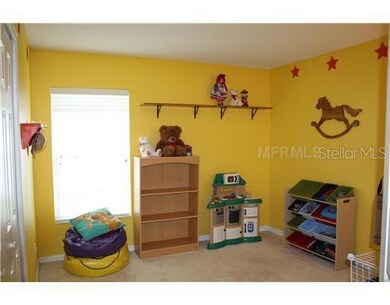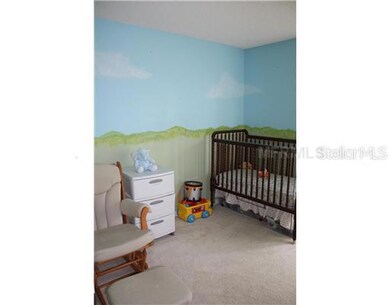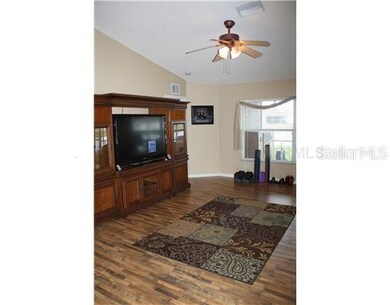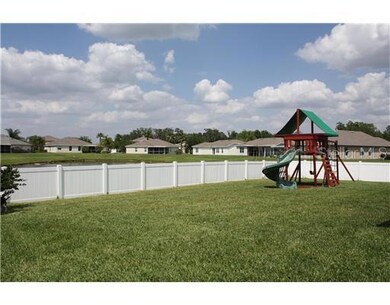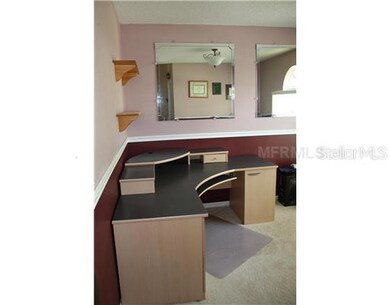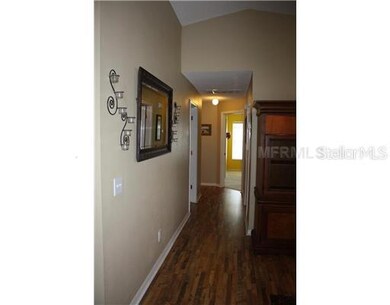
11475 Walden Loop Parrish, FL 34219
Highlights
- Home fronts a pond
- Pond View
- Cathedral Ceiling
- Annie Lucy Williams Elementary School Rated A-
- Deck
- Attic
About This Home
As of March 2024Welcome to 11475 Walden Loop in Kingsfield Lakes. A well maintained, beautiful 4 bedroom, 2 bath home, 2 car garage with fenced in yard overlooking a beautiful lake. Home features laminate wood floors, glass flattop stove, oven, above-range microwave, dishwasher, refrigerator, washer, dryer and there is a utility sink in the garage. New air conditioner last year! Split plan design home with breakfast bar that overlooks the family room. Separate office OR dining room, laundry room and screened in lanai. Nicely maintained yard with landscaping. Home also comes with themed playrooms/rooms for children/babies as well as a den for your home office needs. The family room is spacious enough to fit your furniture and entertainment essentials—while the master bedroom is spacious enough to fit a king size bed plus ample furniture. Home is located a few houses down from the community pool, playground and gazebo! It is also "very" close to Williams Elementary in Parrish, an A-Rated School! 5+ miles to I-75. This home has only had one family live in it since it was built—get it before it's gone! Home comes unfurnished and may or may not include the play set. Licensed listing agent is also owner. Rent includes lawn maintenance, pest maintenance, access to the community playground as well as keycard access to the pool. $50 non-refundable application fee for each adult (Credit and background check required). Pets are allowed with security deposit. No Smoking allowed in house.
Last Agent to Sell the Property
Lenny Longo
License #3063010 Listed on: 04/18/2012
Home Details
Home Type
- Single Family
Est. Annual Taxes
- $1,183
Year Built
- Built in 2003
Lot Details
- 7,763 Sq Ft Lot
- Lot Dimensions are 68.0x115.0
- Home fronts a pond
- South Facing Home
- Mature Landscaping
- Irrigation
- Landscaped with Trees
- Property is zoned PDR
HOA Fees
- $59 Monthly HOA Fees
Parking
- 2 Car Attached Garage
Home Design
- Slab Foundation
- Shingle Roof
- Block Exterior
Interior Spaces
- 1,581 Sq Ft Home
- Cathedral Ceiling
- Ceiling Fan
- Blinds
- Sliding Doors
- Great Room
- Inside Utility
- Pond Views
- Fire and Smoke Detector
- Attic
Kitchen
- Oven
- Range with Range Hood
- Microwave
- Freezer
- Dishwasher
- Disposal
Flooring
- Carpet
- Laminate
Bedrooms and Bathrooms
- 4 Bedrooms
- Split Bedroom Floorplan
- Walk-In Closet
- 2 Full Bathrooms
Laundry
- Dryer
- Washer
Outdoor Features
- Deck
- Screened Patio
- Exterior Lighting
- Outdoor Grill
- Rain Gutters
- Porch
Schools
- Williams Elementary School
- Buffalo Creek Middle School
- Palmetto High School
Utilities
- Central Air
- Heating Available
- Electric Water Heater
- High Speed Internet
- Cable TV Available
Listing and Financial Details
- Down Payment Assistance Available
- Homestead Exemption
- Visit Down Payment Resource Website
- Tax Lot 112
- Assessor Parcel Number 502114659
Community Details
Overview
- Kingsfield Lakes Community
- Kingsfield Lakes Ph 2 Subdivision
- The community has rules related to deed restrictions
Recreation
- Community Pool
Ownership History
Purchase Details
Home Financials for this Owner
Home Financials are based on the most recent Mortgage that was taken out on this home.Purchase Details
Home Financials for this Owner
Home Financials are based on the most recent Mortgage that was taken out on this home.Purchase Details
Home Financials for this Owner
Home Financials are based on the most recent Mortgage that was taken out on this home.Similar Home in Parrish, FL
Home Values in the Area
Average Home Value in this Area
Purchase History
| Date | Type | Sale Price | Title Company |
|---|---|---|---|
| Warranty Deed | $407,000 | None Listed On Document | |
| Warranty Deed | $230,000 | Barnes Walker Title Inc | |
| Warranty Deed | $178,600 | -- |
Mortgage History
| Date | Status | Loan Amount | Loan Type |
|---|---|---|---|
| Open | $325,600 | New Conventional | |
| Previous Owner | $223,800 | New Conventional | |
| Previous Owner | $228,000 | New Conventional | |
| Previous Owner | $120,000 | New Conventional | |
| Previous Owner | $94,500 | Credit Line Revolving | |
| Previous Owner | $142,800 | No Value Available |
Property History
| Date | Event | Price | Change | Sq Ft Price |
|---|---|---|---|---|
| 03/06/2024 03/06/24 | Sold | $407,000 | -6.4% | $257 / Sq Ft |
| 02/07/2024 02/07/24 | Pending | -- | -- | -- |
| 01/11/2024 01/11/24 | For Sale | $435,000 | +117.5% | $275 / Sq Ft |
| 04/23/2012 04/23/12 | Sold | -- | -- | -- |
| 04/23/2012 04/23/12 | Off Market | $200,000 | -- | -- |
| 04/18/2012 04/18/12 | For Sale | $200,000 | -- | $127 / Sq Ft |
Tax History Compared to Growth
Tax History
| Year | Tax Paid | Tax Assessment Tax Assessment Total Assessment is a certain percentage of the fair market value that is determined by local assessors to be the total taxable value of land and additions on the property. | Land | Improvement |
|---|---|---|---|---|
| 2024 | $2,515 | $204,963 | -- | -- |
| 2023 | $2,515 | $198,993 | $0 | $0 |
| 2022 | $2,436 | $193,197 | $0 | $0 |
| 2021 | $2,328 | $187,570 | $30,000 | $157,570 |
| 2020 | $2,839 | $181,771 | $30,000 | $151,771 |
| 2019 | $2,798 | $177,513 | $30,000 | $147,513 |
| 2018 | $2,585 | $169,407 | $27,500 | $141,907 |
| 2017 | $2,206 | $147,846 | $0 | $0 |
| 2016 | $2,059 | $134,295 | $0 | $0 |
| 2015 | $1,739 | $121,686 | $0 | $0 |
| 2014 | $1,739 | $104,918 | $0 | $0 |
| 2013 | $1,644 | $97,146 | $18,450 | $78,696 |
Agents Affiliated with this Home
-
Katie Huss
K
Seller's Agent in 2024
Katie Huss
TURNER REAL ESTATE NETWORK
(941) 704-9289
3 in this area
26 Total Sales
-
Ashley Goldstein
A
Buyer's Agent in 2024
Ashley Goldstein
COLDWELL BANKER REALTY
(941) 587-3876
1 in this area
80 Total Sales
-
L
Seller's Agent in 2012
Lenny Longo
Map
Source: Stellar MLS
MLS Number: M5828602
APN: 5021-1465-9
- 4402 Natures Reach Terrace
- 11622 Summit Rock Ct
- 11790 Fennemore Way
- 4706 Josselin Place
- 11811 Fennemore Way
- 11662 Old Cypress Cove
- 4712 Charles Partin Dr
- 4811 Forest Creek Trail
- 4042 Kingsfield Dr
- 11310 Durham St
- 4138 Noble Place
- 11341 Durham St
- 4147 Kingsfield Dr
- 11813 Colyar Ln
- 4556 Summerlake Cir
- 11835 Shrewsbury Ln
- 11847 Dunster Ln
- 4318 Deep Creek Terrace
- 11839 Shrewsbury Ln
- 4565 Summerlake Cir
