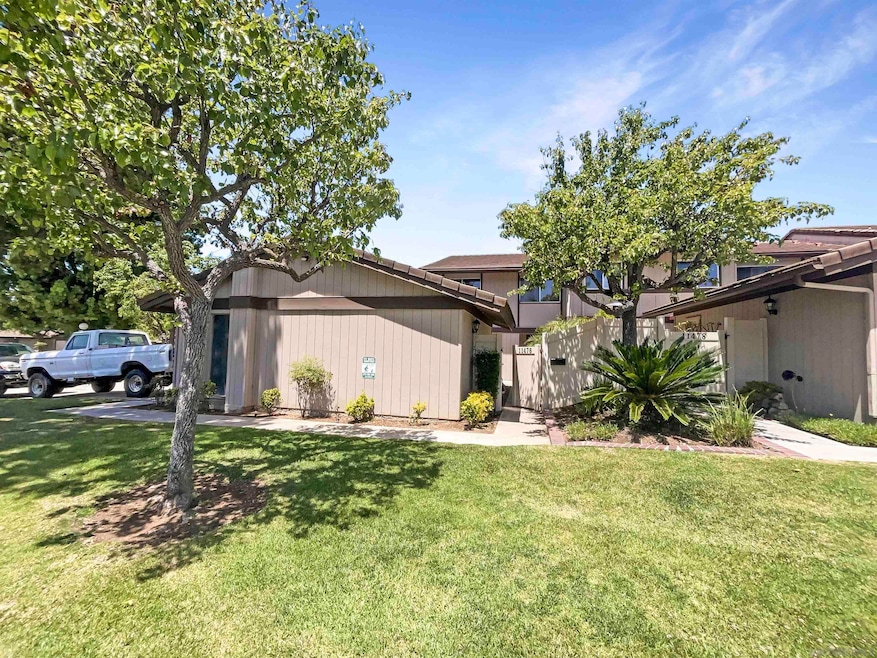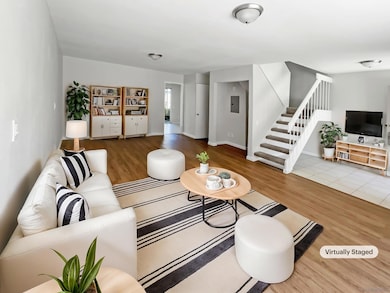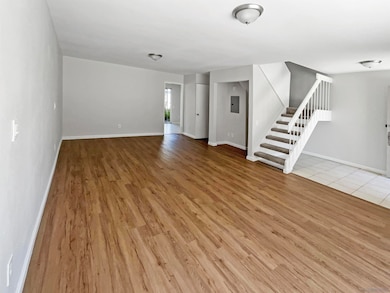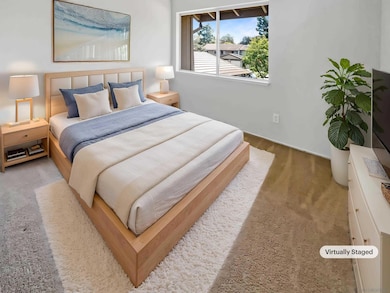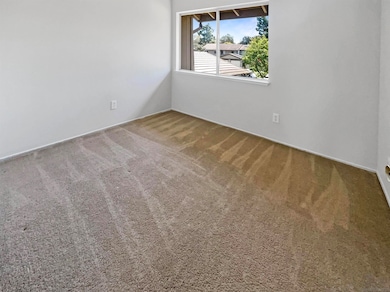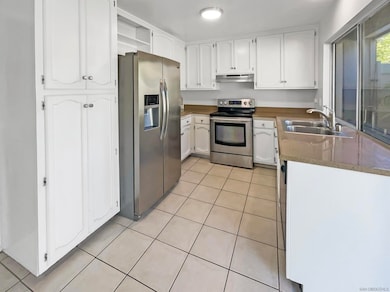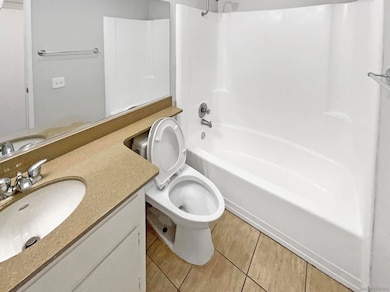
11476 Matinal Cir Unit 31 San Diego, CA 92127
Rancho Bernardo NeighborhoodEstimated payment $5,347/month
Total Views
2,090
4
Beds
2.5
Baths
1,578
Sq Ft
$523
Price per Sq Ft
Highlights
- Popular Property
- 3.87 Acre Lot
- Formal Dining Room
- Westwood Elementary School Rated A+
- Community Pool
- 4-minute walk to Westwood Club
About This Home
Come see this charming home now on the market! This home has Fresh Interior Paint. Discover a bright interior tied together with a neutral color palette. You won’t want to leave the serene primary suite, the perfect space to relax. The primary bathroom features plenty of under sink storage waiting for your home organization needs. Hurry, this won’t last long!
Townhouse Details
Home Type
- Townhome
Est. Annual Taxes
- $4,334
Year Built
- Built in 1972
HOA Fees
- $390 Monthly HOA Fees
Parking
- 2 Car Detached Garage
- Carport
Home Design
- Asphalt Roof
- Stucco Exterior
Interior Spaces
- 1,578 Sq Ft Home
- 2-Story Property
- Living Room
- Formal Dining Room
Kitchen
- Electric Range
- Microwave
- Dishwasher
Bedrooms and Bathrooms
- 4 Bedrooms
Laundry
- Laundry Room
- Washer Hookup
Additional Features
- Wood Fence
- Private Water Source
Listing and Financial Details
- Assessor Parcel Number 273-640-05-31
Community Details
Overview
- Association fees include common area maintenance
- $52 Other Monthly Fees
- 10 Units
- Westwood Townhouses #2 Ho Association, Phone Number (951) 699-1220
- Westwood Community
Recreation
- Community Pool
Map
Create a Home Valuation Report for This Property
The Home Valuation Report is an in-depth analysis detailing your home's value as well as a comparison with similar homes in the area
Home Values in the Area
Average Home Value in this Area
Tax History
| Year | Tax Paid | Tax Assessment Tax Assessment Total Assessment is a certain percentage of the fair market value that is determined by local assessors to be the total taxable value of land and additions on the property. | Land | Improvement |
|---|---|---|---|---|
| 2024 | $4,334 | $380,898 | $202,761 | $178,137 |
| 2023 | $4,243 | $366,110 | $194,889 | $171,221 |
| 2022 | $4,172 | $366,110 | $194,889 | $171,221 |
| 2021 | $4,118 | $358,932 | $191,068 | $167,864 |
| 2020 | $4,063 | $355,252 | $189,109 | $166,143 |
| 2019 | $3,958 | $348,287 | $185,401 | $162,886 |
| 2018 | $3,847 | $341,459 | $181,766 | $159,693 |
| 2017 | $3,745 | $334,764 | $178,202 | $156,562 |
| 2016 | $3,669 | $328,201 | $174,708 | $153,493 |
| 2015 | $3,615 | $323,272 | $172,084 | $151,188 |
| 2014 | $3,530 | $316,941 | $168,714 | $148,227 |
Source: Public Records
Property History
| Date | Event | Price | Change | Sq Ft Price |
|---|---|---|---|---|
| 05/19/2025 05/19/25 | For Sale | $825,000 | -- | $523 / Sq Ft |
Source: San Diego MLS
Purchase History
| Date | Type | Sale Price | Title Company |
|---|---|---|---|
| Grant Deed | $753,000 | Osn Title Company | |
| Interfamily Deed Transfer | -- | Servicelink | |
| Interfamily Deed Transfer | -- | -- | |
| Grant Deed | $263,000 | Lawyers Title Company | |
| Grant Deed | $165,000 | Lawyers Title | |
| Deed | $144,000 | -- | |
| Deed | $137,000 | -- | |
| Deed | $101,000 | -- | |
| Deed | $95,000 | -- |
Source: Public Records
Mortgage History
| Date | Status | Loan Amount | Loan Type |
|---|---|---|---|
| Previous Owner | $211,607 | New Conventional | |
| Previous Owner | $250,000 | Unknown | |
| Previous Owner | $248,000 | Unknown | |
| Previous Owner | $252,200 | FHA | |
| Previous Owner | $204,900 | Unknown | |
| Previous Owner | $35,000 | Stand Alone Second | |
| Previous Owner | $167,841 | VA | |
| Previous Owner | $130,800 | Unknown |
Source: Public Records
Similar Homes in San Diego, CA
Source: San Diego MLS
MLS Number: 250027894
APN: 273-640-05-31
Nearby Homes
- 17417 Cabela Dr
- 17551 Cabela Dr
- 11103 Matinal Cir
- 17129 W Bernardo Dr Unit 208
- 17141 W Bernardo Dr
- 17131 W Bernardo Dr Unit 104
- 17119 W Bernardo Dr Unit 105
- 17159 W Bernardo Dr Unit 202
- 17489 Ashburton Rd
- 10717 Matinal Cir
- 17026 Oculto Ct
- 17648 Azucar Way
- 17438 Ashburton Rd
- 17595 Fairlie Rd Unit 256
- 17017 Botero Dr
- 17535 Fairlie Rd Unit 232
- 17935 Caminito Pinero Unit 273
- 17056 Palacio Place
- 17104 Matinal Rd
- 12012 Fairhope Rd
