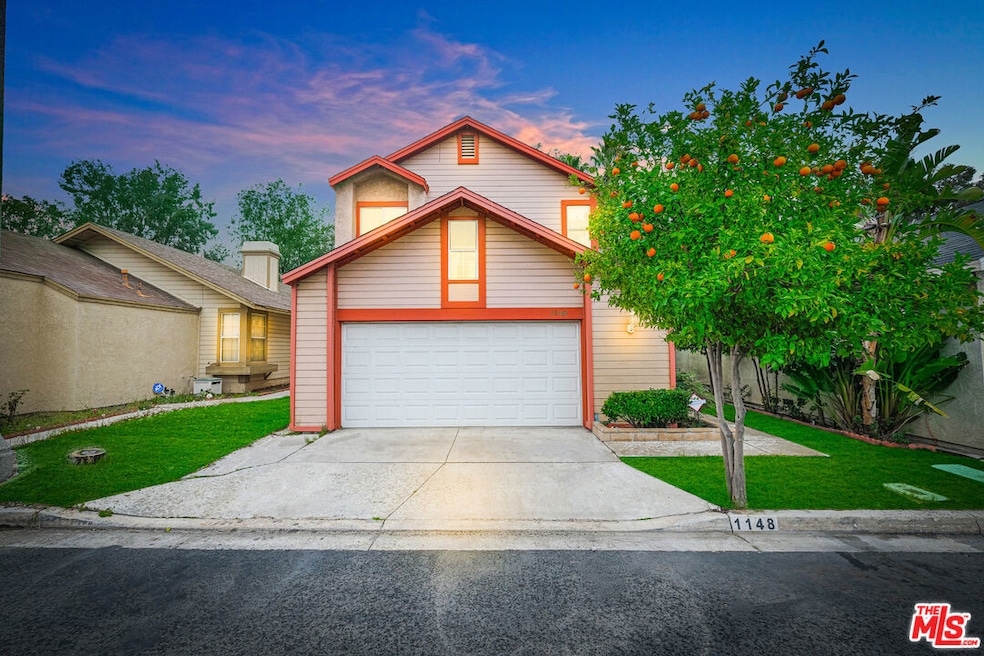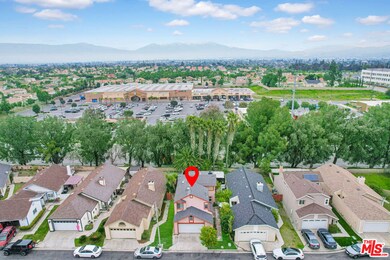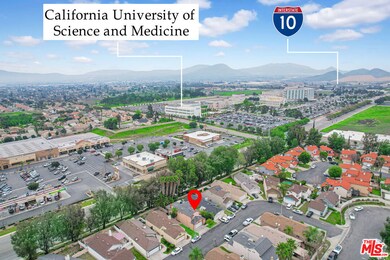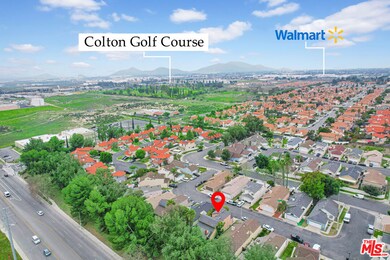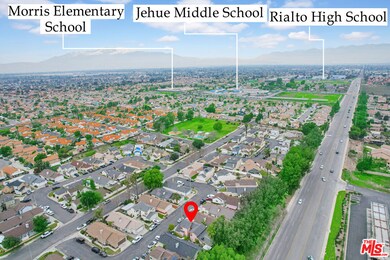
1148 Bent Rail Cir Colton, CA 92324
Highlights
- In Ground Pool
- City View
- Family Room with Fireplace
- Gated Community
- Craftsman Architecture
- Sun or Florida Room
About This Home
As of April 2024This is a beautiful home located in the Iron Horse Ridge gated community. It has so much to offer, from a community pool, spa, park, and open BBQ area. The home's Location is minutes away from Arrowhead Medical Center and the University of Science. Shopping, Food, Schools, and Freeways are all within minutes' reach from your home to be! This property has 3 full-size bedrooms and 2.5 bathrooms. The Main Bedroom has a large walk-in closet with lots of space, dual vanities, and a relaxing Jetted tub. The family room is spacious and features a beautiful brick fireplace. The kitchen has been updated and includes granite countertops and a stainless steel sink. A sunroom is located at the back of the house, adding to the charm of this lovely home with an AC Split unit installed for heating and cooling of the sunroom. The home has been painted inside and out! A water feature has been added to the house. Grass is installed in the backyard. New AC/Heating System. There is even a mature lemon tree located in the backyard.! This is a must-see property!
Last Agent to Sell the Property
Rodeo Realty License #01991633 Listed on: 02/25/2024

Home Details
Home Type
- Single Family
Est. Annual Taxes
- $2,121
Year Built
- Built in 1986
Lot Details
- 3,610 Sq Ft Lot
- Lot Dimensions are 38x95
- Gated Home
HOA Fees
- $130 Monthly HOA Fees
Parking
- 2 Car Attached Garage
Home Design
- Craftsman Architecture
- Cosmetic Repairs Needed
Interior Spaces
- 1,442 Sq Ft Home
- 2-Story Property
- Family Room with Fireplace
- Sun or Florida Room
- Tile Flooring
- City Views
- Oven or Range
- Laundry Room
Bedrooms and Bathrooms
- 3 Bedrooms
Pool
- In Ground Pool
- Spa
Utilities
- Central Heating and Cooling System
- Property is located within a water district
- Central Water Heater
- Sewer in Street
Listing and Financial Details
- Assessor Parcel Number 0250-291-23-0000
Community Details
Recreation
- Community Pool
- Community Spa
Security
- Security Service
- Gated Community
Ownership History
Purchase Details
Home Financials for this Owner
Home Financials are based on the most recent Mortgage that was taken out on this home.Purchase Details
Home Financials for this Owner
Home Financials are based on the most recent Mortgage that was taken out on this home.Purchase Details
Purchase Details
Purchase Details
Home Financials for this Owner
Home Financials are based on the most recent Mortgage that was taken out on this home.Purchase Details
Purchase Details
Similar Homes in the area
Home Values in the Area
Average Home Value in this Area
Purchase History
| Date | Type | Sale Price | Title Company |
|---|---|---|---|
| Gift Deed | -- | Pacific Coast Title Company | |
| Grant Deed | $535,000 | Pacific Coast Title Company | |
| Grant Deed | -- | Pacific Coast Title | |
| Quit Claim Deed | -- | None Listed On Document | |
| Deed | -- | None Listed On Document | |
| Grant Deed | $140,000 | Lsi Title Company Inc | |
| Trustee Deed | $123,555 | Landsafe Title | |
| Quit Claim Deed | -- | None Available |
Mortgage History
| Date | Status | Loan Amount | Loan Type |
|---|---|---|---|
| Open | $525,309 | FHA | |
| Previous Owner | $0 | Commercial | |
| Previous Owner | $320,000 | Negative Amortization | |
| Previous Owner | $40,000 | Stand Alone Second | |
| Previous Owner | $340,000 | Stand Alone Refi Refinance Of Original Loan | |
| Previous Owner | $283,000 | Fannie Mae Freddie Mac | |
| Previous Owner | $224,000 | Unknown | |
| Previous Owner | $188,253 | Unknown | |
| Previous Owner | $127,500 | Unknown | |
| Previous Owner | $113,800 | Unknown |
Property History
| Date | Event | Price | Change | Sq Ft Price |
|---|---|---|---|---|
| 07/12/2024 07/12/24 | Rented | $3,000 | +0.2% | -- |
| 07/01/2024 07/01/24 | Price Changed | $2,995 | -9.2% | $2 / Sq Ft |
| 06/23/2024 06/23/24 | Price Changed | $3,300 | -5.7% | $2 / Sq Ft |
| 06/03/2024 06/03/24 | For Rent | $3,500 | 0.0% | -- |
| 04/09/2024 04/09/24 | Sold | $535,000 | +3.9% | $371 / Sq Ft |
| 03/08/2024 03/08/24 | Pending | -- | -- | -- |
| 03/07/2024 03/07/24 | Price Changed | $514,999 | -3.7% | $357 / Sq Ft |
| 02/25/2024 02/25/24 | For Sale | $535,000 | +282.1% | $371 / Sq Ft |
| 05/11/2012 05/11/12 | Sold | $140,000 | +0.1% | $97 / Sq Ft |
| 04/19/2012 04/19/12 | Pending | -- | -- | -- |
| 04/09/2012 04/09/12 | For Sale | $139,900 | -- | $97 / Sq Ft |
Tax History Compared to Growth
Tax History
| Year | Tax Paid | Tax Assessment Tax Assessment Total Assessment is a certain percentage of the fair market value that is determined by local assessors to be the total taxable value of land and additions on the property. | Land | Improvement |
|---|---|---|---|---|
| 2024 | $2,121 | $172,399 | $36,942 | $135,457 |
| 2023 | $2,262 | $169,019 | $36,218 | $132,801 |
| 2022 | $2,100 | $165,705 | $35,508 | $130,197 |
| 2021 | $2,087 | $162,456 | $34,812 | $127,644 |
| 2020 | $2,101 | $160,790 | $34,455 | $126,335 |
| 2019 | $2,053 | $157,637 | $33,779 | $123,858 |
| 2018 | $1,993 | $154,546 | $33,117 | $121,429 |
| 2017 | $1,978 | $151,516 | $32,468 | $119,048 |
| 2016 | $1,956 | $148,545 | $31,831 | $116,714 |
| 2015 | $1,964 | $146,314 | $31,353 | $114,961 |
| 2014 | $1,848 | $143,448 | $30,739 | $112,709 |
Agents Affiliated with this Home
-
Michael Vizcarra
M
Seller's Agent in 2024
Michael Vizcarra
Rodeo Realty
(951) 733-9216
1 in this area
24 Total Sales
-
Pete Nyiri
P
Seller's Agent in 2012
Pete Nyiri
Top Producers Realty, Ryjen Group
(951) 529-6606
30 Total Sales
-
E
Buyer's Agent in 2012
Eric Francis
REAL ESTATE EBROKER, INC.
(909) 634-0860
Map
Source: The MLS
MLS Number: 24-361983
APN: 0250-291-23
- 1137 Express Cir
- 1580 Poema Dr
- 1822 W Westwind St
- 1912 W Quartermaster St
- 1915 W Quartermaster St
- 1326 Janes Way
- 1012 Jacaranda Rd
- 1284 William Mcgrath St
- 2979 Cardamon St
- 1165 W Olive St
- 875 S Rexford St
- 1952 Hazel Olson Ln
- 2017 Juniper Ln
- 851 S Acacia Ave
- 811 Walnut Cove
- 991 Latham St
- 941 S Sycamore Ave
- 321 E Fromer St
- 1155 S Riverside Ave Unit 52
- 1155 S Riverside Ave Unit 95
