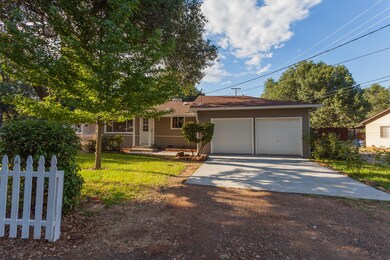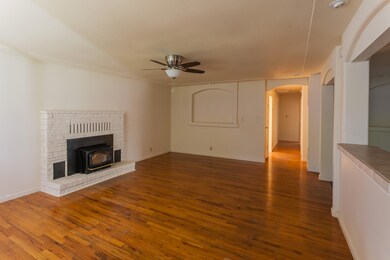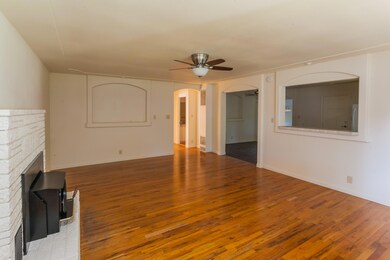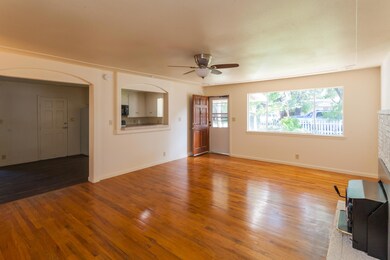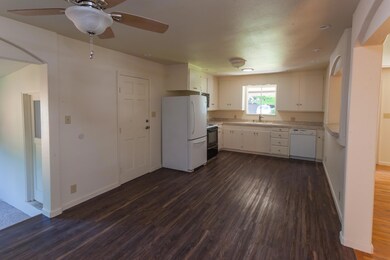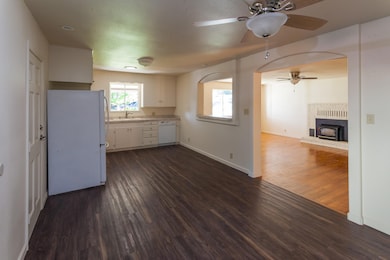
1148 Echo Rd Redding, CA 96002
Enterprise NeighborhoodHighlights
- Deck
- Traditional Architecture
- Evaporated cooling system
- Enterprise High School Rated A-
- No HOA
- Tile Countertops
About This Home
As of July 2016Don't wait to see this home! Clean and Move In Ready...nicely updated throughout. Features a large great room with fireplace. Open kitchen with a step down enclosed patio. Original Hardwood floors and decretive touches throughout. Big extra bathroom with double sinks and tile shower. Master suite with its own deck overlooking a great backyard. All this and More!
Last Agent to Sell the Property
Nick Kerley
DROZ CORPORATION Listed on: 05/27/2016
Last Buyer's Agent
KALIN MAPLE
Coldwell Banker C&C - Westside
Home Details
Home Type
- Single Family
Est. Annual Taxes
- $2,429
Year Built
- Built in 1961
Parking
- Off-Street Parking
Home Design
- Traditional Architecture
- Raised Foundation
- Composition Roof
- Wood Siding
- Stucco
Interior Spaces
- 1,296 Sq Ft Home
- 1-Story Property
Kitchen
- Recirculated Exhaust Fan
- Tile Countertops
Bedrooms and Bathrooms
- 3 Bedrooms
- 2 Full Bathrooms
Utilities
- Evaporated cooling system
- Wood Insert Heater
- Septic Tank
Additional Features
- Green Energy Fireplace or Wood Stove
- Deck
- Property is Fully Fenced
Community Details
- No Home Owners Association
Listing and Financial Details
- Assessor Parcel Number 068-510-016-000
Ownership History
Purchase Details
Home Financials for this Owner
Home Financials are based on the most recent Mortgage that was taken out on this home.Purchase Details
Home Financials for this Owner
Home Financials are based on the most recent Mortgage that was taken out on this home.Similar Homes in Redding, CA
Home Values in the Area
Average Home Value in this Area
Purchase History
| Date | Type | Sale Price | Title Company |
|---|---|---|---|
| Grant Deed | $198,000 | Fidelity Natl Title Co Of Ca | |
| Grant Deed | $114,000 | Fidelity Natl Title Co Of Ca |
Mortgage History
| Date | Status | Loan Amount | Loan Type |
|---|---|---|---|
| Open | $186,863 | FHA | |
| Closed | $188,237 | FHA |
Property History
| Date | Event | Price | Change | Sq Ft Price |
|---|---|---|---|---|
| 07/27/2016 07/27/16 | Sold | $198,000 | -6.6% | $153 / Sq Ft |
| 06/11/2016 06/11/16 | Pending | -- | -- | -- |
| 05/27/2016 05/27/16 | For Sale | $212,000 | +84.3% | $164 / Sq Ft |
| 09/01/2015 09/01/15 | Sold | $115,000 | -27.7% | $82 / Sq Ft |
| 06/30/2015 06/30/15 | Pending | -- | -- | -- |
| 02/23/2015 02/23/15 | For Sale | $159,000 | -- | $114 / Sq Ft |
Tax History Compared to Growth
Tax History
| Year | Tax Paid | Tax Assessment Tax Assessment Total Assessment is a certain percentage of the fair market value that is determined by local assessors to be the total taxable value of land and additions on the property. | Land | Improvement |
|---|---|---|---|---|
| 2025 | $2,429 | $229,790 | $46,420 | $183,370 |
| 2024 | $2,394 | $225,285 | $45,510 | $179,775 |
| 2023 | $2,394 | $220,868 | $44,618 | $176,250 |
| 2022 | $2,325 | $216,539 | $43,744 | $172,795 |
| 2021 | $2,244 | $212,294 | $42,887 | $169,407 |
| 2020 | $2,234 | $210,118 | $42,448 | $167,670 |
| 2019 | $2,214 | $205,999 | $41,616 | $164,383 |
| 2018 | $2,187 | $201,960 | $40,800 | $161,160 |
| 2017 | $2,224 | $198,000 | $40,000 | $158,000 |
| 2016 | $1,280 | $114,000 | $30,000 | $84,000 |
| 2015 | $593 | $50,847 | $10,121 | $40,726 |
| 2014 | -- | $49,852 | $9,923 | $39,929 |
Agents Affiliated with this Home
-
N
Seller's Agent in 2016
Nick Kerley
DROZ CORPORATION
-
K
Buyer's Agent in 2016
KALIN MAPLE
Coldwell Banker C&C - Westside
-
D
Buyer Co-Listing Agent in 2016
DEBBIE MORGAN
Coldwell Banker C&C - Westside
-
Sonny Ross
S
Seller's Agent in 2015
Sonny Ross
Cal State Property
(530) 224-4000
3 Total Sales
Map
Source: Shasta Association of REALTORS®
MLS Number: 16-2645
APN: 068-510-016-000
- 1347 Harpole Rd
- 1325 Harpole Rd
- 0 Harpole Rd
- 3363 Adams Ln
- 3428 Adams Ln
- 1175 Le Brun Ln
- 3431 Alexander Dr
- 1252 de Moll Dr
- 3178 Lawrence Rd
- 3580 Ricardo Ave
- 3628 Somerset Ave
- 3293 Middleton Ln
- 3664 Somerset Ave
- 3082 Lawrence Rd
- 1140 Bond St
- 3283 Middleton Ln
- 1121 5th St
- 1104 Layton Rd
- 1695 Canter Ct
- 1198 Denton Way

