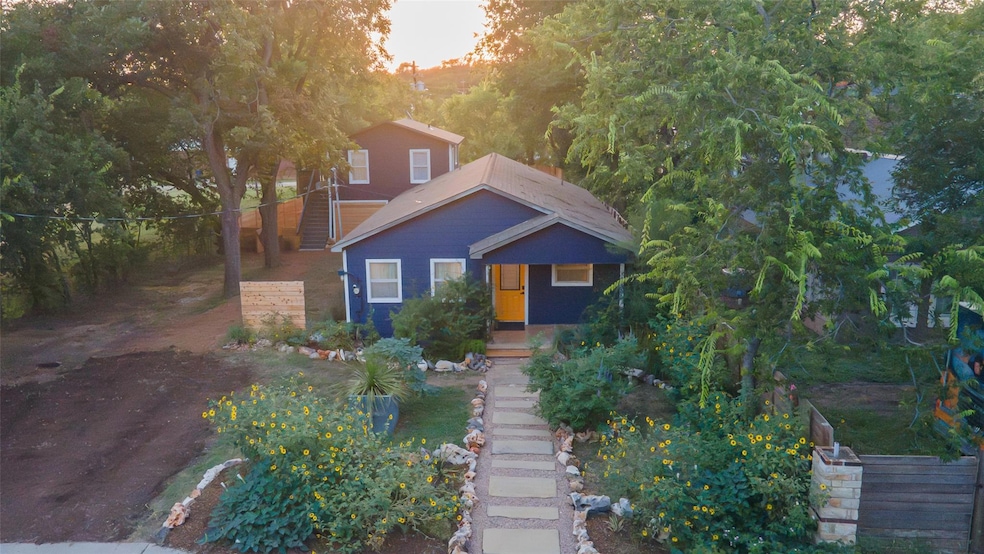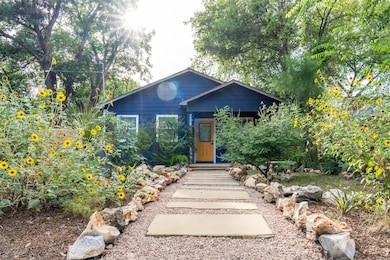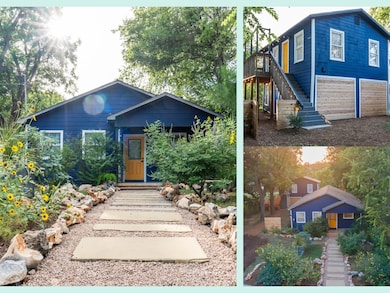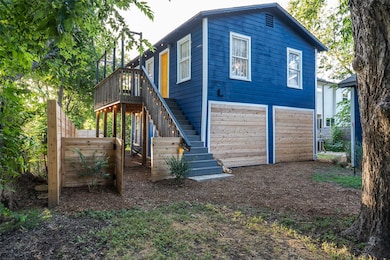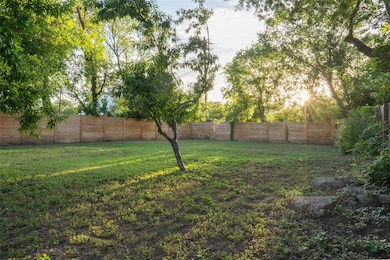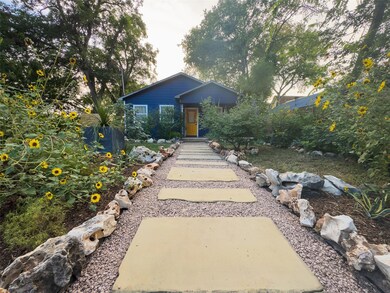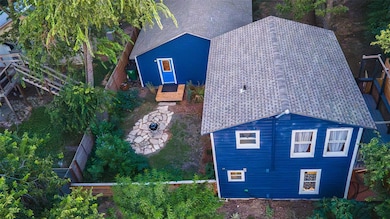1148 Gunter St Unit A & B Austin, TX 78721
East MLK NeighborhoodEstimated payment $3,862/month
Highlights
- Additional Residence on Property
- Two Primary Bathrooms
- Wood Flooring
- Second Kitchen
- Freestanding Bathtub
- Main Floor Primary Bedroom
About This Home
Tremendous price drop, motivated sellers! Nestled in the heart of vibrant East Austin, this iconic 1938 home effortlessly blends historic character with modern updates. Situated on a generous 0.23-acre lot, the main house features reclaimed cedar and beadboard detailing, showcasing timeless craftsmanship throughout. With two spacious bedrooms and two full bathrooms - including a vintage clawfoot tub and a modern walk-in shower - this home has been thoughtfully upgraded with new PEX plumbing, energy efficient windows and updated electrical, preserving its historic soul while delivering modern comfort and peace of mind.
A detached garage apartment with a flexible studio space below adds incredible versatility. With a new roof, updated systems, and abundant potential, this secondary structure opens the door to multiple living options. Upstairs, the garage apartment boasts original hardwood floors, a full kitchen, and ample natural light - ideal as a guest suite or long-term rental. Downstairs, the flex space includes a kitchenette and half bath, perfect for an artist’s studio, yoga room, home office, or easily convertible into a third income-producing unit.
Surrounded by native landscaping and secured behind a privacy fence, the oversized lot offers rare potential for expansion - ADUs, tiny homes, or even a pool. An EV charger is already installed, and the property is move-in ready for multi-generational living, homesteading, or investment.
Whether you’re looking to live, create, rent, or expand, this East Austin treasure delivers an unbeatable blend of location, character, and future potential.
Listing Agent
Allure Real Estate Brokerage Phone: (512) 518-0008 License #0731972 Listed on: 08/01/2025
Home Details
Home Type
- Single Family
Est. Annual Taxes
- $5,231
Year Built
- Built in 1938
Lot Details
- 10,019 Sq Ft Lot
- East Facing Home
- Landscaped
- Native Plants
- Level Lot
- Private Yard
- Garden
- Back and Front Yard
Home Design
- Pillar, Post or Pier Foundation
- Slab Foundation
- Spray Foam Insulation
- Shingle Roof
- Wood Siding
- Aluminum Siding
Interior Spaces
- 2,004 Sq Ft Home
- 2-Story Property
- Woodwork
- Ceiling Fan
- Recessed Lighting
- Chandelier
- Double Pane Windows
- Insulated Windows
- Living Room
- Dining Room
- Storage Room
- Neighborhood Views
- Fire and Smoke Detector
Kitchen
- Kitchenette
- Second Kitchen
- Breakfast Area or Nook
- Open to Family Room
- Induction Cooktop
- Range Hood
- Plumbed For Ice Maker
- Dishwasher
- Stainless Steel Appliances
- Disposal
Flooring
- Wood
- Tile
Bedrooms and Bathrooms
- 4 Bedrooms | 3 Main Level Bedrooms
- Primary Bedroom on Main
- Cedar Closet
- Walk-In Closet
- Two Primary Bathrooms
- Freestanding Bathtub
- Soaking Tub
- Walk-in Shower
Laundry
- Laundry Room
- Washer and Dryer
Parking
- 4 Car Garage
- Converted Garage
- Off-Street Parking
Accessible Home Design
- No Interior Steps
Eco-Friendly Details
- Sustainability products and practices used to construct the property include recycled materials, regionally-sourced materials
- Energy-Efficient Windows
- Energy-Efficient HVAC
- ENERGY STAR Qualified Equipment
Outdoor Features
- Balcony
- Porch
Additional Homes
- Additional Residence on Property
- Residence on Property
Schools
- Walnut Creek Elementary School
- Bailey Middle School
- Travis High School
Utilities
- Zoned Heating and Cooling
- Ductless Heating Or Cooling System
- Cooling System Mounted To A Wall/Window
- Above Ground Utilities
- Natural Gas Connected
- Electric Water Heater
- High Speed Internet
- Cable TV Available
Community Details
- No Home Owners Association
- Division A Subdivision
- Electric Vehicle Charging Station
Listing and Financial Details
- Assessor Parcel Number 02071602140000
Map
Home Values in the Area
Average Home Value in this Area
Property History
| Date | Event | Price | List to Sale | Price per Sq Ft |
|---|---|---|---|---|
| 11/12/2025 11/12/25 | Price Changed | $650,000 | -10.3% | $324 / Sq Ft |
| 10/04/2025 10/04/25 | Price Changed | $725,000 | -6.5% | $362 / Sq Ft |
| 09/02/2025 09/02/25 | Price Changed | $774,999 | -3.0% | $387 / Sq Ft |
| 08/01/2025 08/01/25 | For Sale | $799,000 | -- | $399 / Sq Ft |
Source: Unlock MLS (Austin Board of REALTORS®)
MLS Number: 8903462
- 1148 Gunter St
- 3509 Oak Springs Dr Unit A
- 1147 Gunter St
- 3614 Abbate Cir Unit B
- 3614 Abbate Cir Unit A
- 3600 Oak Springs Dr
- 1143 1/2 Gunter St
- 3600 Pennsylvania Ave Unit 2
- 3611 Munson St
- 1189 Greenwood Ave
- 3613 Munson St
- 3308 Bengston St
- 1191 Ridge Dr
- 1193 Ridge Dr
- 1199 Ridge Dr
- 1189 Ridge Dr
- 1197 Ridge Dr
- 1195 Ridge Dr
- 3335 E 12th St Unit 1
- 3335 E 12th St Unit 2
- 1148 1/2 Gunter St Unit A
- 1050 Springdale Rd
- 3608 Pennsylvania Ave Unit ID1262297P
- 3310 Bengston St
- 1190 Ridge Dr
- 4607 Sara Dr Unit ID1309762P
- 1125 Map St
- 3706 Goodwin Ave
- 3706 Goodwin Ave Unit 156.1412341
- 3706 Goodwin Ave Unit 173.1412343
- 3706 Goodwin Ave Unit 118.1412342
- 3706 Goodwin Ave Unit 153.1412340
- 3706 Goodwin Ave Unit 246.1412344
- 3706 Goodwin Ave Unit 348.1412347
- 3706 Goodwin Ave Unit 128.1411110
- 3706 Goodwin Ave Unit 151.1411109
- 3706 Goodwin Ave Unit 145.1411111
- 3706 Goodwin Ave Unit 262.1409312
- 3706 Goodwin Ave Unit 364.1409317
- 3706 Goodwin Ave Unit 243.1409308
