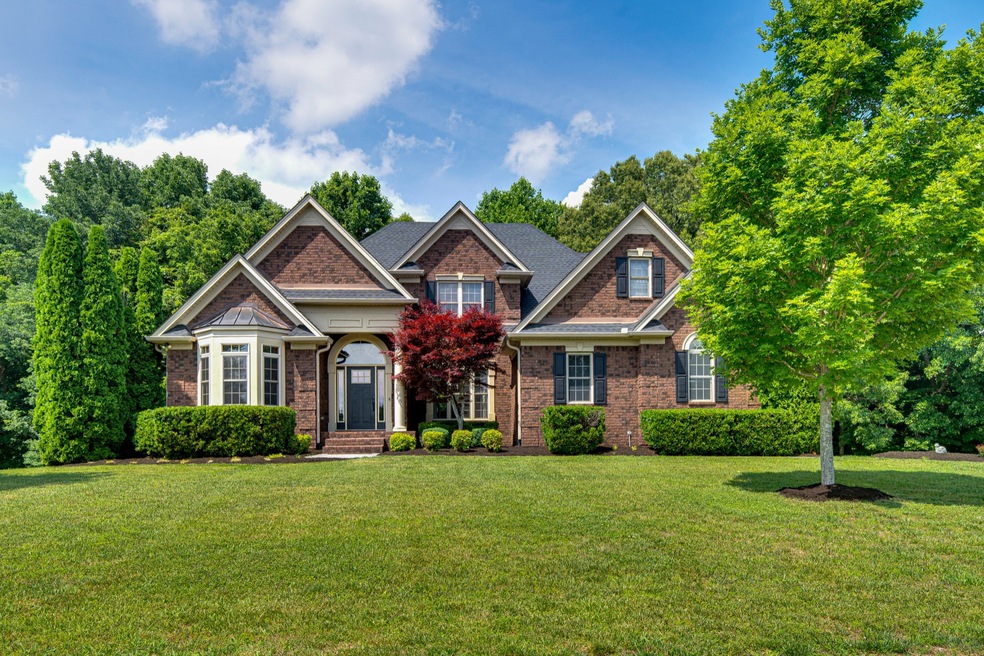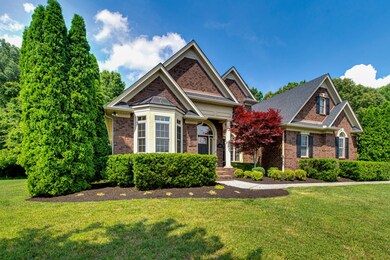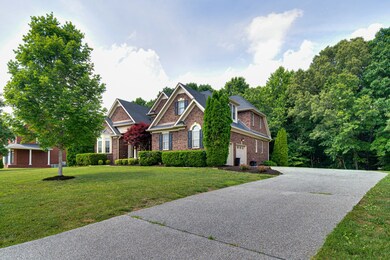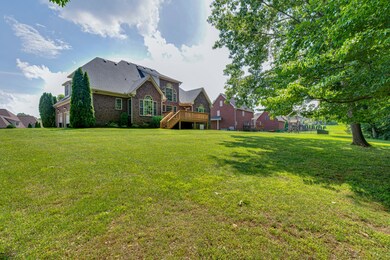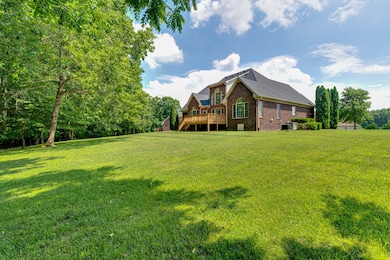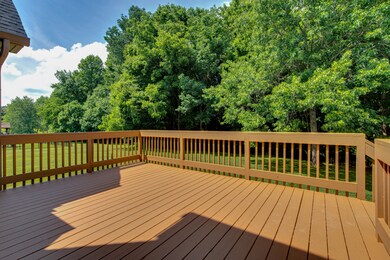
1148 Keystone Dr Pleasant View, TN 37146
Estimated Value: $637,000 - $741,000
Highlights
- 1.31 Acre Lot
- Traditional Architecture
- 1 Fireplace
- Deck
- Wood Flooring
- Separate Formal Living Room
About This Home
As of November 2022Full brick home*no backyard neighbors*granite countertops*2 bedrooms on main, 2 bedrooms plus huge media room upstairs*surround sound with speakers throughout*beautiful hardwood on main floor*Stainless steel appliances*new roof and so much more! A must see!
Last Agent to Sell the Property
Crye-Leike, Inc., REALTORS License # 349225 Listed on: 06/09/2022

Home Details
Home Type
- Single Family
Est. Annual Taxes
- $2,127
Year Built
- Built in 2008
Lot Details
- 1.31 Acre Lot
- Level Lot
Parking
- 2 Car Garage
Home Design
- Traditional Architecture
- Brick Exterior Construction
- Shingle Roof
Interior Spaces
- 3,211 Sq Ft Home
- Property has 2 Levels
- 1 Fireplace
- Separate Formal Living Room
- Crawl Space
Kitchen
- Microwave
- Ice Maker
- Dishwasher
- Disposal
Flooring
- Wood
- Carpet
- Tile
Bedrooms and Bathrooms
- 4 Bedrooms | 2 Main Level Bedrooms
- Walk-In Closet
- 3 Full Bathrooms
Outdoor Features
- Deck
Schools
- Pleasant View Elementary School
- Sycamore Middle School
- Sycamore High School
Utilities
- Cooling Available
- Central Heating
- STEP System includes septic tank and pump
Community Details
- No Home Owners Association
- Lexington Subdivision
Listing and Financial Details
- Assessor Parcel Number 011 00756 000
Ownership History
Purchase Details
Home Financials for this Owner
Home Financials are based on the most recent Mortgage that was taken out on this home.Purchase Details
Home Financials for this Owner
Home Financials are based on the most recent Mortgage that was taken out on this home.Purchase Details
Home Financials for this Owner
Home Financials are based on the most recent Mortgage that was taken out on this home.Similar Homes in Pleasant View, TN
Home Values in the Area
Average Home Value in this Area
Purchase History
| Date | Buyer | Sale Price | Title Company |
|---|---|---|---|
| Tedesco Joseph | $665,048 | Grissim Title & Escrow | |
| Garrett Rose M | $365,000 | -- | |
| Aguilera Armando | $403,768 | -- |
Mortgage History
| Date | Status | Borrower | Loan Amount |
|---|---|---|---|
| Open | Tedesco Joseph | $556,750 | |
| Previous Owner | Aguilera Armando | $417,000 |
Property History
| Date | Event | Price | Change | Sq Ft Price |
|---|---|---|---|---|
| 11/14/2022 11/14/22 | Sold | $665,048 | -1.5% | $207 / Sq Ft |
| 09/11/2022 09/11/22 | For Sale | $675,000 | +1.5% | $210 / Sq Ft |
| 09/08/2022 09/08/22 | Off Market | $665,048 | -- | -- |
| 09/08/2022 09/08/22 | Pending | -- | -- | -- |
| 08/19/2022 08/19/22 | Price Changed | $675,000 | -3.4% | $210 / Sq Ft |
| 08/04/2022 08/04/22 | Price Changed | $699,000 | -6.7% | $218 / Sq Ft |
| 07/19/2022 07/19/22 | Price Changed | $749,000 | -6.3% | $233 / Sq Ft |
| 07/01/2022 07/01/22 | Price Changed | $799,000 | -5.9% | $249 / Sq Ft |
| 06/08/2022 06/08/22 | For Sale | $849,000 | +129.8% | $264 / Sq Ft |
| 04/27/2018 04/27/18 | Off Market | $369,500 | -- | -- |
| 10/26/2017 10/26/17 | For Sale | $299,900 | -18.8% | $93 / Sq Ft |
| 11/24/2015 11/24/15 | Sold | $369,500 | -- | $115 / Sq Ft |
Tax History Compared to Growth
Tax History
| Year | Tax Paid | Tax Assessment Tax Assessment Total Assessment is a certain percentage of the fair market value that is determined by local assessors to be the total taxable value of land and additions on the property. | Land | Improvement |
|---|---|---|---|---|
| 2024 | $2,614 | $164,225 | $21,575 | $142,650 |
| 2023 | $2,231 | $85,900 | $8,450 | $77,450 |
| 2022 | $2,127 | $85,900 | $8,450 | $77,450 |
| 2021 | $2,127 | $85,900 | $8,450 | $77,450 |
| 2020 | $2,127 | $85,900 | $8,450 | $77,450 |
| 2019 | $2,127 | $85,900 | $8,450 | $77,450 |
| 2018 | $2,708 | $92,500 | $10,350 | $82,150 |
| 2017 | $2,551 | $92,500 | $10,350 | $82,150 |
| 2016 | $2,417 | $92,500 | $10,350 | $82,150 |
| 2015 | $2,186 | $78,650 | $10,350 | $68,300 |
| 2014 | $2,186 | $78,650 | $10,350 | $68,300 |
Agents Affiliated with this Home
-
Kimberly Allen
K
Seller's Agent in 2022
Kimberly Allen
Crye-Leike
(615) 975-8661
2 in this area
13 Total Sales
-
Janet Hall

Seller's Agent in 2015
Janet Hall
Keller Williams Realty
(931) 801-6339
1 in this area
102 Total Sales
-
Donna Shell

Buyer's Agent in 2015
Donna Shell
Crye-Leike
(615) 347-4122
18 in this area
189 Total Sales
Map
Source: Realtracs
MLS Number: 2395729
APN: 011-007.56
- 1158 Keystone Dr
- 0 Keystone Dr
- 103 Highland Reserves
- 8531 Turnbull Dr
- 8506 Turnbull Dr
- 8547 Turnbull Dr
- 8524 Turnbull Dr
- 8583 Turnbull Dr
- 8601 Turnbull Dr
- 8617 Turnbull Dr
- 101 Highland Reserves
- 220 Young Ln
- 2489 Beverly Gail Rd
- 180 Young Ln
- 2502 Beverly Gail Rd
- 2506 Beverly Gail Rd
- 2528 Beverly Gail Rd
- 2598 Beverly Gail Rd
- 2544 Beverly Gail Rd
- 2562 Beverly Gail Rd
- 1148 Keystone Dr
- 1154 Keystone Dr
- 1144 Keystone Dr
- 1147 Keystone Dr
- 1153 Keystone Dr
- 1140 Keystone Dr
- 1159 Keystone Dr
- 1162 Keystone Dr
- 1020 Keyway Dr
- 1018 Keyway Dr
- 1016 Keyway Dr
- 1134 Keystone Dr
- 1165 Keystone Dr
- 1014 Keyway Dr
- 1010 Keyway Dr
- 1041 Keystone Dr
- 1047 Keystone Dr
- 1019 Keyway Dr
- 1037 Keystone Dr
- 1017 Keyway Dr
