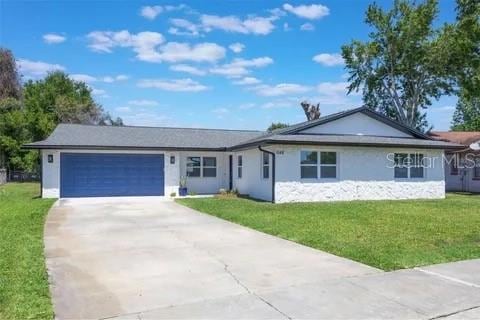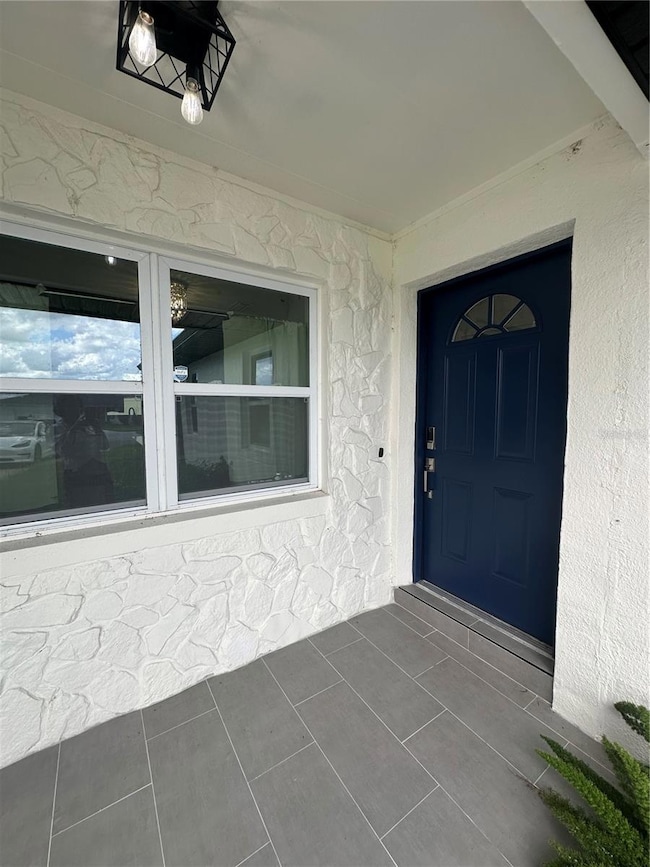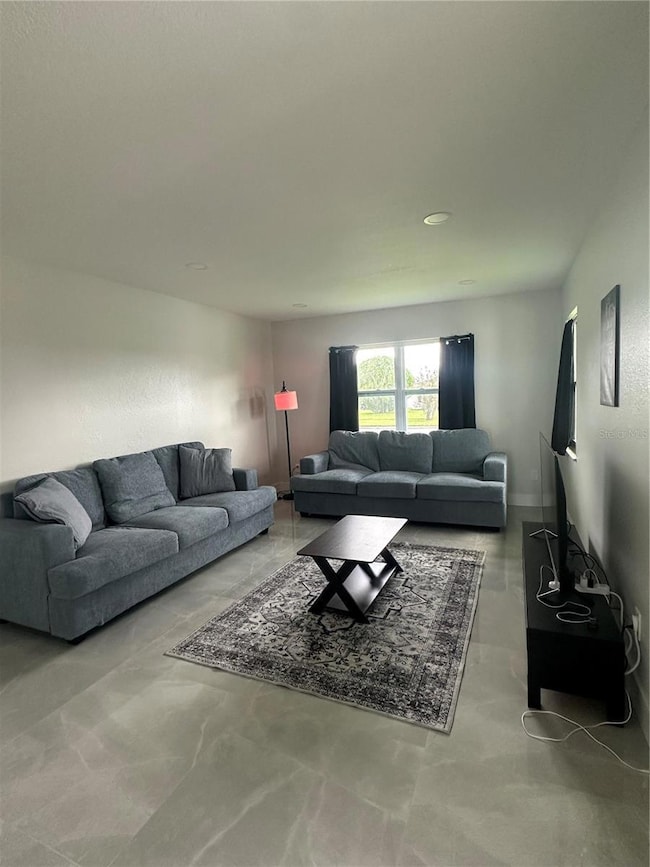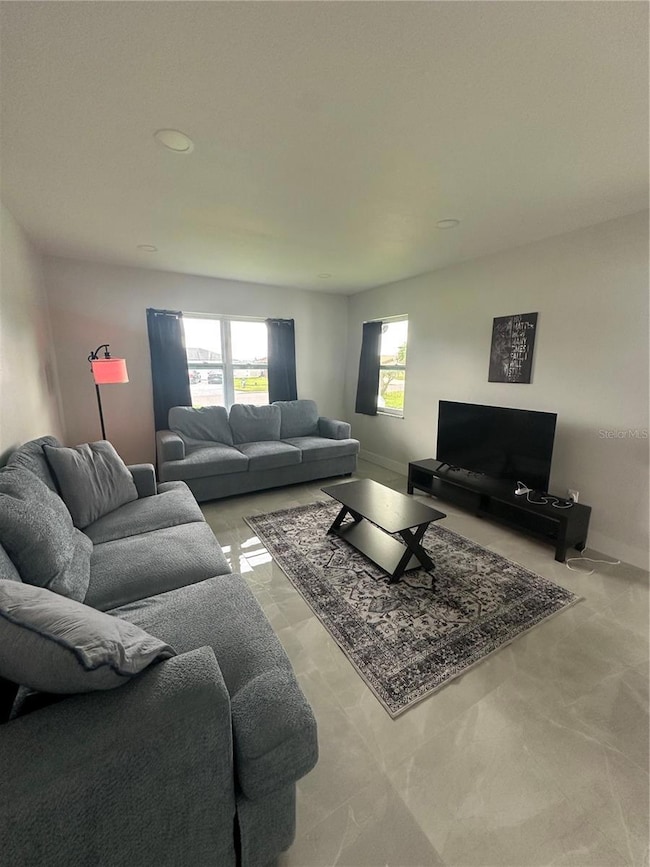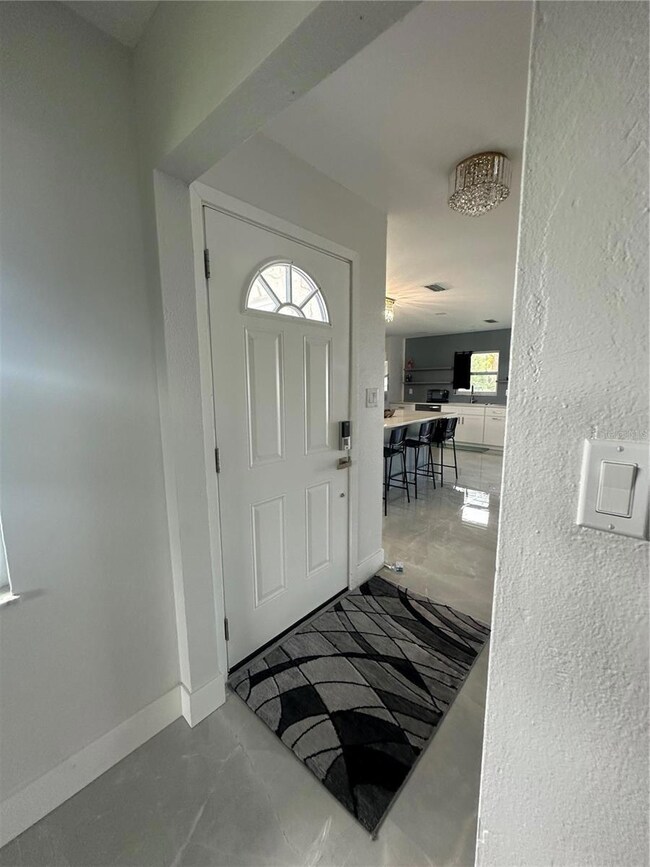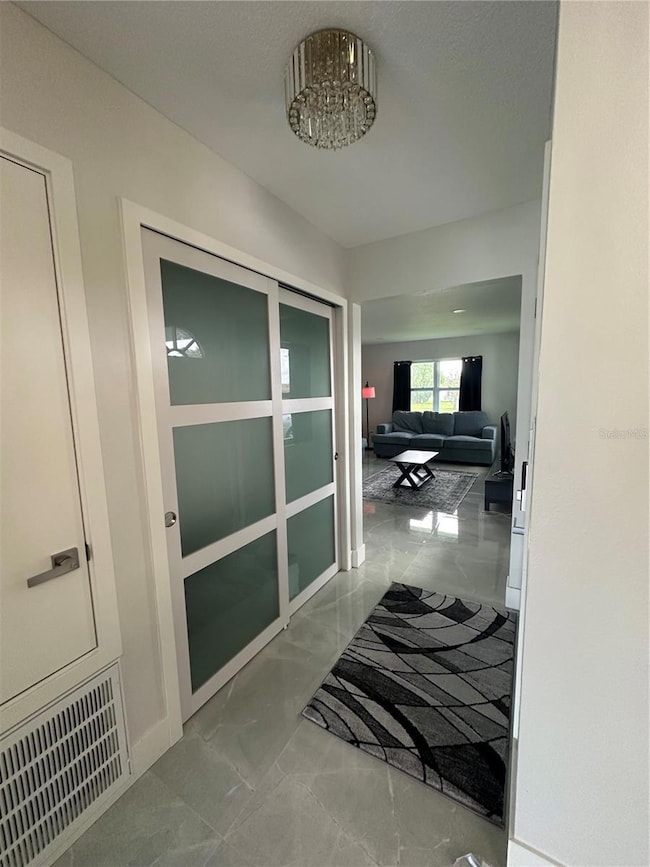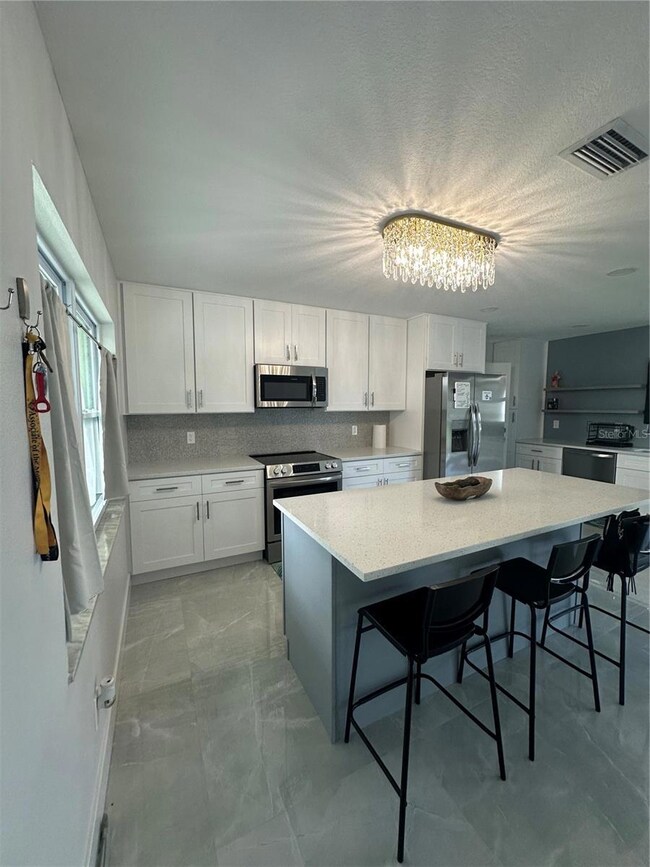1148 Martin l King Dr Orlando, FL 32805
Clear Lake NeighborhoodHighlights
- Furnished
- No HOA
- 2 Car Attached Garage
- Stone Countertops
- Gazebo
- Eat-In Kitchen
About This Home
Beautifully AND SPECTACULAR remodeled 3 bedroom, 2 bathroom turnkey modern style and comfort in a prime Orlando location! This Beautiful home has been thoughtfully upgraded, from sleek recessed lighting and all-new tile flooring to fresh interior doors and stylish finishes throughout. THE OPEN KITCHEN SPACE, brand-new stainless steel appliances, and a clean, contemporary design into the living space. Both bathrooms have been fully renovated with modern fixtures and finishes, providing a spa-like retreat. The AC and Roof were both recently updated, giving peace of mind for years to come. Step outside to a fully fenced backyard, perfect for entertaining or relaxing under the pergola. Amazing back yard with a lot of spaces for and family reunion. Enjoy lake views right from your front door and private access to Clear Lake with a community boat ramp, ideal for water lovers! Just minutes from Downtown Orlando, the Amway Center, Orlando International Airport, theme parks, shopping, and dining, this home truly has it all. Move-in ready and waiting for you!
Listing Agent
LAWHUN ENTERPRISES IV, LLC DBA: FLORIDA REALTY INVESTMENTS IV Brokerage Phone: 407-207-2220 License #3189139 Listed on: 09/19/2025

Home Details
Home Type
- Single Family
Est. Annual Taxes
- $2,424
Year Built
- Built in 1969
Lot Details
- 9,990 Sq Ft Lot
- South Facing Home
- Fenced
Parking
- 2 Car Attached Garage
Interior Spaces
- 1,460 Sq Ft Home
- Furnished
- Recessed Lighting
- Sliding Doors
- Living Room
- Tile Flooring
Kitchen
- Eat-In Kitchen
- Convection Oven
- Range
- Microwave
- Dishwasher
- Stone Countertops
- Disposal
Bedrooms and Bathrooms
- 3 Bedrooms
- Walk-In Closet
- 2 Full Bathrooms
Laundry
- Laundry in unit
- Dryer
Outdoor Features
- Exterior Lighting
- Gazebo
- Rain Gutters
Schools
- Orange Center Elementary School
- Memorial Middle School
- Jones High School
Utilities
- Central Heating and Cooling System
- Electric Water Heater
Listing and Financial Details
- Residential Lease
- Security Deposit $3,000
- Property Available on 10/1/25
- Tenant pays for cleaning fee
- The owner pays for grounds care, taxes
- 12-Month Minimum Lease Term
- $65 Application Fee
- 1 to 2-Year Minimum Lease Term
- Assessor Parcel Number 33-22-29-1374-04-110
Community Details
Overview
- No Home Owners Association
- Clear Lake Cove Subdivision
Pet Policy
- Pets up to 35 lbs
- Pet Deposit $250
- 2 Pets Allowed
- $250 Pet Fee
- Dogs and Cats Allowed
Map
Source: Stellar MLS
MLS Number: R4909947
APN: 33-2229-1374-04-110
- 1152 Martin l King Dr
- 2042 Orange Center Blvd
- 608 Cookman Ave
- 707 S Goldwyn Ave
- 3463 Fekany Place
- 830 Wooden Blvd
- 1721 Grand St
- 3327 Basie Place
- 3307 Mahalia Place
- 1804 Mable Butler Ave
- 1805 Riley Ave
- 1727 Bonita Ave
- 1720 Riley Ave
- 424 Sunset Dr
- 3820 Wells St
- 1620 Grand St
- 1018 Mack Ave
- 2415 Caribbean Ct
- 2408 Caribbean Ct
- 1518 Indiana St
- 2394 Orange Center Blvd
- 2125 Piedmont St
- 3114 Cr Smith St
- 840 Bethune Dr
- 832 Bethune Dr
- 3008 Herold Dr
- 525 Sunset Dr
- 414 Sunset Dr
- 1718 Guinyard Way
- 3328 Coleman Place
- 1345 Winnifred St
- 1339 Winnifred St
- 2214 S Rio Grande Ave
- 2408 Rio Ln
- 4050 Ford St
- 4120 Booker St
- 15 S Dollins Ave
- 1235 W Cypress St Unit 1/2
- 2777 L B McLeod Rd Unit C
- 2765 L B McLeod Rd Unit C
