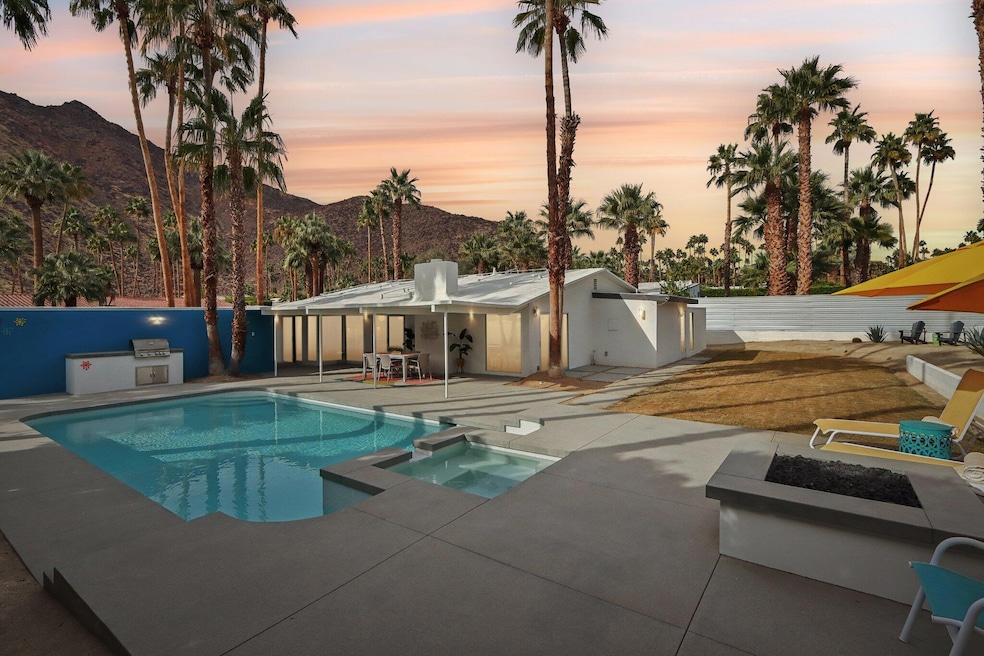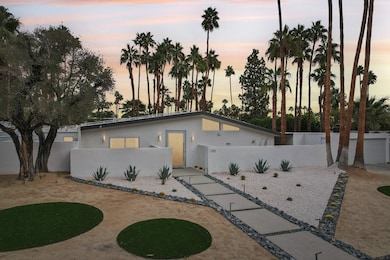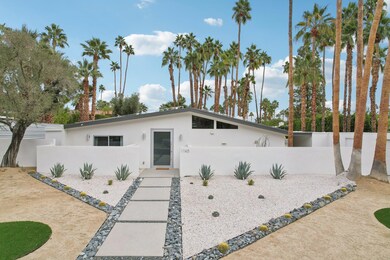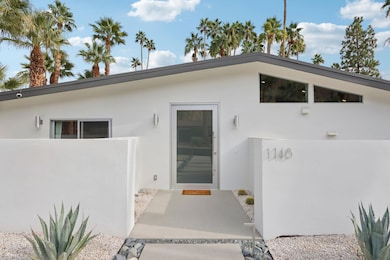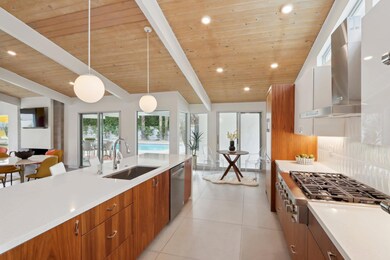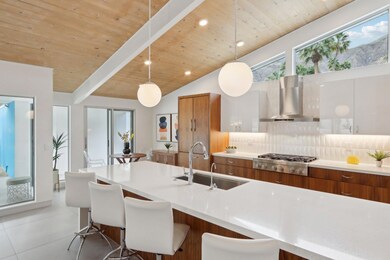1148 N Rose Ave Palm Springs, CA 92262
Vista Las Palmas NeighborhoodHighlights
- In Ground Pool
- Updated Kitchen
- Mountain View
- Palm Springs High School Rated A-
- Midcentury Modern Architecture
- Secondary bathroom tub or shower combo
About This Home
**Move in ready and fully furnished Annual Lease** Completely remodeled and reimagined, mid-century stunner, in Vista Las Palmas! Positioned for the greatest views in VLP on acclaimed Rose Avenue, this Alexander has it all. New 36''x36'' tile flooring, new walnut cabinetry, new light fixtures and recessed lighting, tongue and groove ceilings, all new glazing, new showers, new free standing tub, new doors, new roof, new smooth coat stucco, new paint, new A/C... everything is new! Enter through a custom pivot front door into a vestibule leading either to the kitchen or living room. Kitchen features professional Kitchen Aide appliances, and a paneled Dacor refrigerator, walnut cabinets and pantry, quartz counters, designer backsplash, and perfectly configured open, peninsula layout. Living room offers walls of glass, new sliding doors and tiled, original Alexander fireplace. All bedrooms are en suite with oversized, designer tiled, showers, floating vanities, and designer light fixtures. Primary suite offers and oversized bedrooms with pendant lights on either side of the bed, dual heads in the shower with shower wands, freestanding soaking tub, dual vanities, and access to the backyard. Resort style back yard offers newly designed, plastered, and tiled pool/spa with new acid washed concrete decking. Built in bbq with concrete countertops, covered patio, built in fire pit and huge mountain views in every direction.
Listing Agent
eXp Realty Of Southern California Inc License #01882341 Listed on: 05/22/2025

Home Details
Home Type
- Single Family
Est. Annual Taxes
- $25,153
Year Built
- Built in 1961
Lot Details
- 0.27 Acre Lot
- Drip System Landscaping
- Sprinkler System
Home Design
- Midcentury Modern Architecture
- Foam Roof
Interior Spaces
- 2,164 Sq Ft Home
- 1-Story Property
- Partially Furnished
- Gas Fireplace
- Living Room with Fireplace
- Dining Area
- Tile Flooring
- Mountain Views
- Laundry Room
Kitchen
- Updated Kitchen
- Electric Oven
- Gas Cooktop
- Range Hood
- Dishwasher
- Kitchen Island
- Quartz Countertops
- Disposal
Bedrooms and Bathrooms
- 3 Bedrooms
- Walk-In Closet
- Remodeled Bathroom
- Powder Room
- 4 Full Bathrooms
- Double Vanity
- Secondary bathroom tub or shower combo
Parking
- 2 Car Attached Garage
- Garage Door Opener
- Driveway
Pool
- In Ground Pool
- Heated Spa
- In Ground Spa
- Gunite Pool
- Outdoor Pool
Outdoor Features
- Covered patio or porch
- Built-In Barbecue
Location
- Ground Level
Utilities
- Forced Air Zoned Cooling and Heating System
- Heating System Uses Natural Gas
Community Details
- Vista Las Palmas Subdivision
Listing and Financial Details
- Security Deposit $8,500
- Tenant pays for cable TV, water, gas, electricity
- The owner pays for gardener, pool service
- 12-Month Minimum Lease Term
- Long Term Lease
- Assessor Parcel Number 505092004
Map
Source: California Desert Association of REALTORS®
MLS Number: 219130457
APN: 505-092-004
- 968 N Fairview Cir
- 1133 W Dolores Ct
- 823 N Topaz Cir
- 823 N Fair Cir
- 911 Juarez Ave
- 475 S Via Las Palmas
- 722 N High Rd
- 425 S Via Las Palmas
- 555 W Stevens Rd
- 594 W Stevens Rd Unit Share B
- 594 W Stevens Rd
- 365 Camino Norte
- 500 W Crescent Dr
- 330 W Stevens Rd
- 183 Pena Ln
- 185 Pena Ln
- 1080 W Cielo Dr
- 181 Pena Ln
- 155 W Hermosa Place Unit 24
- 1315 N Indian Canyon Dr
- 1134 Abrigo Rd
- 1175 Los Robles Dr
- 1147 Los Robles Dr
- 520 W Via Lola
- 435 W Vereda Sur
- 1765 Royal Palm Ct
- 1816 N Mira Loma Way
- 291 E Mel Ave Unit 271
- 901 W Via Livorno
- 840 N Indian Canyon Dr Unit A
- 840 N Indian Canyon Dr Unit B
- 839 N Avenida Olivos
- 1555 N Chaparral Rd
- 392 E Stevens Rd
- 2380 N Leonard Rd
- 546 N Indian Canyon Dr
- 524 E Miraleste Ct
- 493 E Vista Chino Unit 493 E Vista Chino
- 104 The River Unit 104
- 277 E Alejo Rd Unit 215
