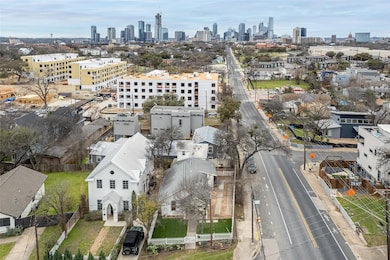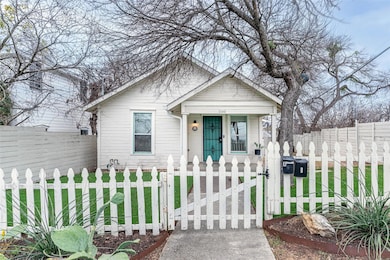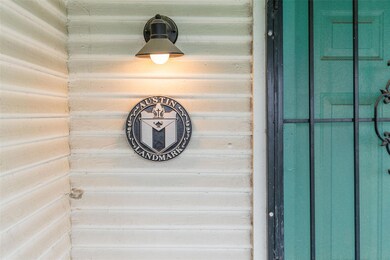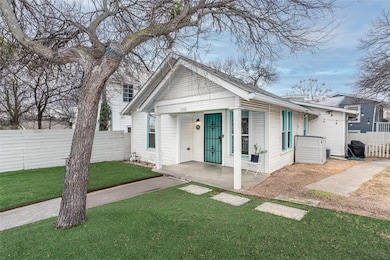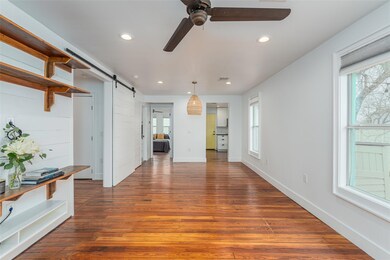
1148 Northwestern Ave Unit Historic Home and AD Austin, TX 78702
East Austin NeighborhoodEstimated payment $5,413/month
Highlights
- Guest House
- Second Kitchen
- Wood Flooring
- Kealing Middle School Rated A
- Wooded Lot
- Corner Lot
About This Home
Welcome to the iconic Sallie Johnson House, a historic landmark (exceptionally low tax rate) in Central East Austin at Northwestern & Rosewood Ave- just steps from Sam’s BBQ, Whistlers, Rockstar Bagels, Eastside Pies, Hillside Farmacy, Quickie Pickie, Rosewood Park/Pool, and Boggy Creek Trails. This 957 sqft 1925 bungalow was tastefully remodeled in 2017 with “Scandinavian farmhouse meets mid-century modern” inspiration. The wall between the Living/Dining Room was removed, and recessed lighting was added throughout to create a more cohesive flow.The original pine shiplap was repurposed into living room shelves and the original hardwood floors remain. The light-filled Primary Bedroom sits at the back for privacy and has a reach-in closet. The Primary Bathroom, located adjacent to the Primary Bedroom, features an oversized walk-in shower and double vanity. The second Bedroom has two reach-in closets and a space-saving sliding door. The third Bedroom was previously used as an Office and features a sliding door to the Living Room (no traditional closet).A 297 sqft ADU, added in 2017, has an 88 sqft Loft (large enough for a full/queen bed), walk-in shower, and full kitchenette with a gas range. Both homes feature low-maintenance astro turf and a perimeter fence. The ADU has its own yard, private access from Rosewood, and is separated from the main home by a small picket fence. ADU interior photos are from 9/24.Well-maintained by the Owner/long-term tenants, the main home is move-in ready; ADU is leased through 3/31/25, making this an ideal Owner-Occupant/Investor opportunity. Plus, the Historic Exemption reduces property taxes to approx. $3,300 and saves upwards of $10k annually. The renovation was featured on Apartment Therapy; Austin History Center has more on Sallie Johnson (links available). Shared meters. Previous survey, renovation selections, and floor plan on file. Appointments Required. Buyer/Agent to verify all info.
Last Listed By
Teifke Real Estate Brokerage Phone: 8057175524 License #0743821 Listed on: 03/06/2025

Home Details
Home Type
- Single Family
Est. Annual Taxes
- $7,964
Year Built
- Built in 1925 | Remodeled
Lot Details
- 3,354 Sq Ft Lot
- East Facing Home
- Private Entrance
- Wood Fence
- Xeriscape Landscape
- Corner Lot
- Level Lot
- Wooded Lot
- Private Yard
- Back and Front Yard
Home Design
- Pillar, Post or Pier Foundation
- Composition Roof
- Wood Siding
Interior Spaces
- 1,254 Sq Ft Home
- 1-Story Property
- Built-In Features
- Bookcases
- Woodwork
- Coffered Ceiling
- High Ceiling
- Ceiling Fan
- Recessed Lighting
- Track Lighting
- Wood Flooring
- Neighborhood Views
- Fire and Smoke Detector
- Stacked Washer and Dryer
Kitchen
- Kitchenette
- Second Kitchen
- Gas Cooktop
- Dishwasher
- Disposal
Bedrooms and Bathrooms
- 4 Bedrooms | 3 Main Level Bedrooms
- Double Vanity
- Walk-in Shower
Parking
- Open Parking
- Unassigned Parking
Outdoor Features
- Outdoor Storage
- Outdoor Grill
- Porch
Additional Homes
- Guest House
Schools
- Blackshear Elementary School
- Kealing Middle School
- Eastside Early College High School
Utilities
- Central Air
- Cooling System Mounted To A Wall/Window
- Space Heater
- Heating System Uses Natural Gas
- Above Ground Utilities
- Natural Gas Connected
- High Speed Internet
Listing and Financial Details
- Assessor Parcel Number 02061002010000
Community Details
Overview
- No Home Owners Association
- Jones M L Subdivision
Recreation
- Trails
Map
Home Values in the Area
Average Home Value in this Area
Tax History
| Year | Tax Paid | Tax Assessment Tax Assessment Total Assessment is a certain percentage of the fair market value that is determined by local assessors to be the total taxable value of land and additions on the property. | Land | Improvement |
|---|---|---|---|---|
| 2023 | $7,964 | $749,235 | $210,000 | $539,235 |
| 2022 | $13,870 | $702,321 | $210,000 | $492,321 |
| 2021 | $10,239 | $470,408 | $200,000 | $270,408 |
| 2020 | $9,893 | $461,259 | $200,000 | $264,499 |
| 2018 | $8,397 | $379,278 | $200,000 | $179,278 |
| 2017 | $8,237 | $369,361 | $160,000 | $209,361 |
| 2016 | $4,394 | $197,041 | $90,000 | $107,041 |
| 2015 | $1,538 | $186,881 | $120,000 | $92,902 |
| 2014 | $1,538 | $169,892 | $0 | $0 |
Property History
| Date | Event | Price | Change | Sq Ft Price |
|---|---|---|---|---|
| 05/23/2025 05/23/25 | Price Changed | $850,000 | -5.6% | $678 / Sq Ft |
| 04/21/2025 04/21/25 | Price Changed | $900,000 | -2.7% | $718 / Sq Ft |
| 03/06/2025 03/06/25 | For Sale | $925,000 | -- | $738 / Sq Ft |
Purchase History
| Date | Type | Sale Price | Title Company |
|---|---|---|---|
| Vendors Lien | -- | Heritage Title | |
| Vendors Lien | -- | None Available | |
| Warranty Deed | -- | None Available | |
| Quit Claim Deed | -- | None Available | |
| Vendors Lien | -- | North American Title | |
| Warranty Deed | -- | -- |
Mortgage History
| Date | Status | Loan Amount | Loan Type |
|---|---|---|---|
| Open | $783,750 | Purchase Money Mortgage | |
| Closed | $783,750 | New Conventional | |
| Previous Owner | $382,500 | New Conventional | |
| Previous Owner | $210,000 | New Conventional | |
| Previous Owner | $140,186 | New Conventional | |
| Previous Owner | $139,481 | FHA | |
| Previous Owner | $141,446 | FHA | |
| Previous Owner | $104,000 | New Conventional | |
| Previous Owner | $62,300 | Credit Line Revolving | |
| Previous Owner | $62,300 | Stand Alone First |
Similar Homes in Austin, TX
Source: Unlock MLS (Austin Board of REALTORS®)
MLS Number: 2587801
APN: 194974
- 1148 Northwestern Ave Unit Historic Home and AD
- 2108 Rosewood Ave Unit A
- 2105 Sl Davis Ave Unit 1
- 2105 Sl Davis Ave Unit 2
- 1140 Northwestern Ave Unit 2
- 1138 Northwestern Ave
- 1904 S L Davis Ave Unit 1
- 1183 Coleto St
- 1185 Coleto St
- 1135 Salina St
- 1901 New York Ave Unit A
- 2104 New York Ave
- 1706 Pennsylvania Ave
- 1132 Salina St
- 2105 E 12th St
- 1191 Chicon St
- 1702 Pennsylvania Ave
- 1700 Pennsylvania Ave
- 2108 E 12th St
- 1107 Lincoln St

