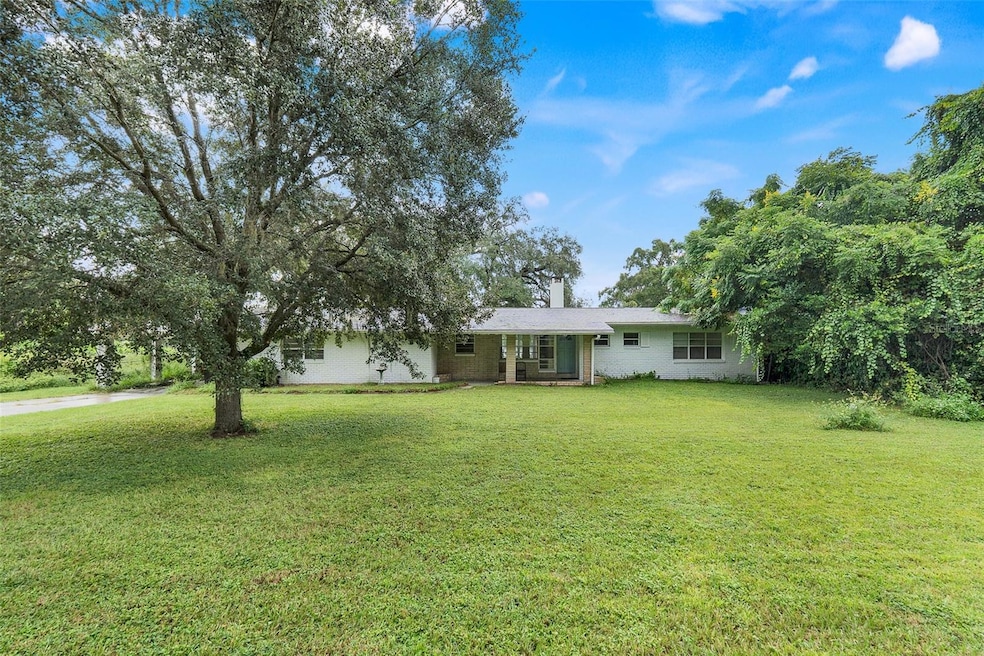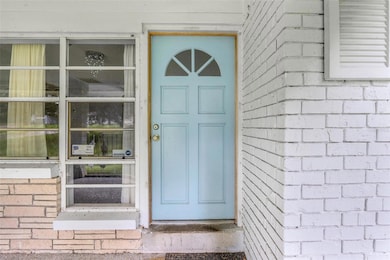
1148 Pearl View Dr Altamonte Springs, FL 32714
Bear Lake NeighborhoodEstimated payment $2,497/month
Highlights
- Hot Property
- Water Views
- Deck
- Lake Brantley High School Rated A-
- 1.32 Acre Lot
- Property is near public transit
About This Home
AGENTS - PLEASE VIEW REALTOR REMARKS IN THE MLS.
Welcome to this beautifully maintained 4-bedroom, 3-bathroom single-family home offering 1,982 sq ft of comfortable living space. Home is on an acre lot that allows perfect amount of space on the side of home to be sub divided. Step inside and you’ll be greeted by a spacious layout designed for both everyday living and entertaining. The heart of the home is the inviting kitchen, complete with modern appliances and ample counter space, making meal prep and family gatherings a breeze. The open floor plan flows seamlessly into the main living areas, creating a warm and welcoming atmosphere. With four generously sized bedrooms and three full baths, this home provides plenty of room for everyone. The primary suite offers a private retreat, while the additional bedrooms can easily serve as guest rooms, home offices, or flex spaces. Outside, you’ll find a well-kept yard perfect for relaxation or weekend barbecues. Located near shopping, dining, schools, and local attractions, this home blends comfort, convenience, and style. Don’t miss the chance to make this move-in ready gem yours—schedule a showing today!
Please schedule all showings online via Showing Time.
Offers will be accepted through Thursday, October 30, 2025 at 1:00 pm.
AT SELLER'S DISCRETION, AN OFFr MAY BE ACCEPTED AT ANY TIME.
Listing Agent
LPT REALTY, LLC Brokerage Phone: 877-366-2213 License #3293169 Listed on: 10/02/2025

Home Details
Home Type
- Single Family
Est. Annual Taxes
- $5,117
Year Built
- Built in 1956
Lot Details
- 1.32 Acre Lot
- Lot Dimensions are 200x210
- South Facing Home
- Irrigation Equipment
- Property is zoned R-1AA
Parking
- 1 Car Attached Garage
- 2 Carport Spaces
Home Design
- Slab Foundation
- Block Exterior
Interior Spaces
- 1,982 Sq Ft Home
- 1-Story Property
- Ceiling Fan
- Wood Burning Fireplace
- Entrance Foyer
- Living Room with Fireplace
- Combination Dining and Living Room
- Water Views
- Laundry Room
Kitchen
- Eat-In Kitchen
- Range with Range Hood
- Dishwasher
Flooring
- Carpet
- Laminate
- Ceramic Tile
Bedrooms and Bathrooms
- 4 Bedrooms
- En-Suite Bathroom
- 3 Full Bathrooms
- Bathtub with Shower
- Shower Only
Outdoor Features
- Deck
- Covered Patio or Porch
- Exterior Lighting
- Outdoor Grill
- Rain Gutters
Location
- Property is near public transit
Utilities
- Central Heating and Cooling System
- Well
- Septic Tank
- High Speed Internet
- Phone Available
- Cable TV Available
Community Details
- No Home Owners Association
- Pearl Lake Heights Blk 6 Subdivision
Listing and Financial Details
- Visit Down Payment Resource Website
- Legal Lot and Block 1 / 6
- Assessor Parcel Number 17-21-29-518-0600-0020
Map
Home Values in the Area
Average Home Value in this Area
Tax History
| Year | Tax Paid | Tax Assessment Tax Assessment Total Assessment is a certain percentage of the fair market value that is determined by local assessors to be the total taxable value of land and additions on the property. | Land | Improvement |
|---|---|---|---|---|
| 2024 | $5,117 | $293,534 | -- | -- |
| 2023 | $4,905 | $266,849 | $0 | $0 |
| 2021 | $3,512 | $220,536 | $0 | $0 |
| 2020 | $3,376 | $259,714 | $0 | $0 |
| 2019 | $2,809 | $182,261 | $0 | $0 |
| 2018 | $2,783 | $178,648 | $0 | $0 |
| 2017 | $2,740 | $172,690 | $0 | $0 |
| 2016 | $2,788 | $172,690 | $0 | $0 |
| 2015 | $2,311 | $169,302 | $0 | $0 |
| 2014 | $2,311 | $148,847 | $0 | $0 |
Property History
| Date | Event | Price | List to Sale | Price per Sq Ft |
|---|---|---|---|---|
| 10/14/2025 10/14/25 | For Sale | $395,000 | 0.0% | $199 / Sq Ft |
| 10/11/2025 10/11/25 | Pending | -- | -- | -- |
| 10/02/2025 10/02/25 | For Sale | $395,000 | -- | $199 / Sq Ft |
Purchase History
| Date | Type | Sale Price | Title Company |
|---|---|---|---|
| Warranty Deed | $225,000 | Southern Title & Abstract In | |
| Deed | $100 | -- |
Mortgage History
| Date | Status | Loan Amount | Loan Type |
|---|---|---|---|
| Open | $235,234 | FHA |
About the Listing Agent

From 2013-2017, Keegan was taken under the wing and personally trained and mentored by the best realtor for the past 30 years, to be the best realtor for the next 30 years.
The following is based on his personal beliefs, along with the way he was trained...
He prefers calling it real estate customer service instead of real estate sales.
Let's be real... No one ever wants to work with the "car salesman type." No one wants any BS or "sugar coating". They want genuine and
Keegan's Other Listings
Source: Stellar MLS
MLS Number: TB8433408
APN: 17-21-29-518-0600-0020
- 226 Silverglen Ln
- 1062 Winglewood
- 199 Afton Square Unit 307
- 199 Afton Square Unit 108
- 199 Afton Square Unit 208
- 238 Afton Square Unit 106
- 238 Afton Square Unit 204
- 200 Afton Square Unit 108
- 236 Afton Square Unit 104
- 208 Afton Square Unit 307
- 232 Afton Square Unit 108
- 500 Forest Lake Dr
- 224 Afton Square Unit 301
- 224 Afton Square Unit 224
- 472 Forest Lake Dr
- 165 Sterling Springs Ln
- 1248 Erik Ct
- 1036 Bonaire Dr Unit 2834
- 1036 Bonaire Dr Unit 2832
- 4070 Mcneil Rd
- 199 Afton Square Unit 210
- 238 Afton Square Unit 106
- 238 Afton Square Unit 103
- 200 Afton Square Unit 305
- 236 Afton Square Unit 111
- 155 N Pearl Lake Causeway Unit 200
- 241 Afton Square Unit 203
- 241 Afton Square Unit 205
- 208 Afton Square Unit 201
- 208 Afton Square Unit 203
- 1197 W Lakeview Cir
- 216 Afton Square Unit 111
- 216 Afton Square Unit 212
- 1148 W Lakeview Cir
- 200 Sterling Springs Ln
- 130 Willow Ave
- 1397 Holly Glen Run
- 126 Alder Ave
- 700 Post Lake Place
- 588 Brantley Terrace Way Unit 303






