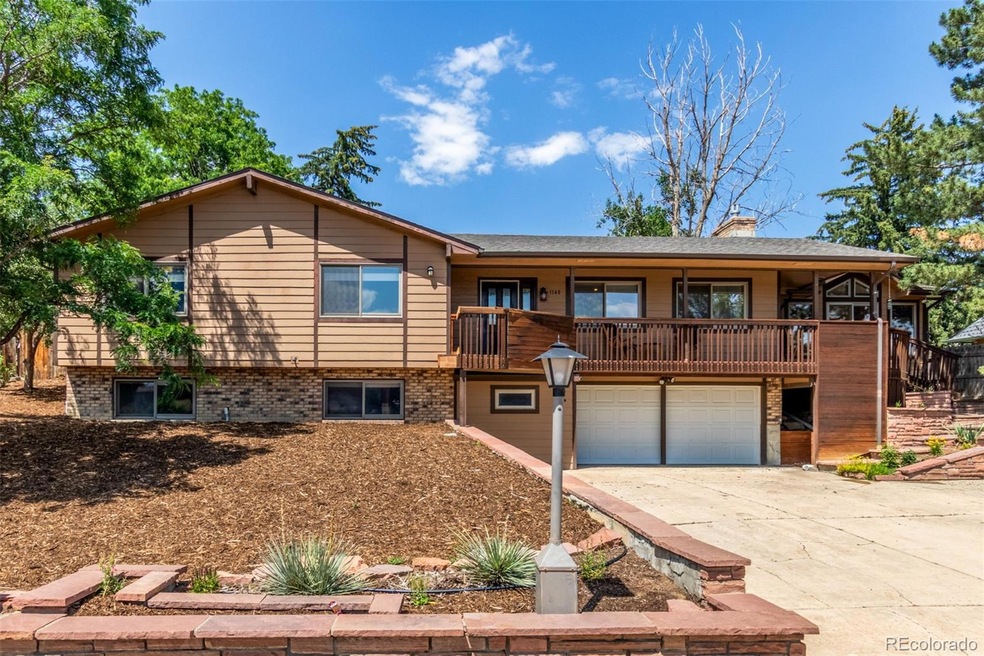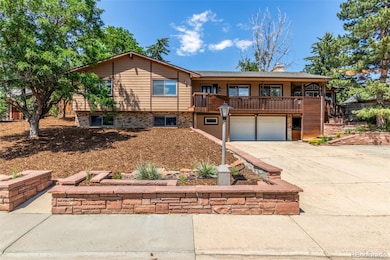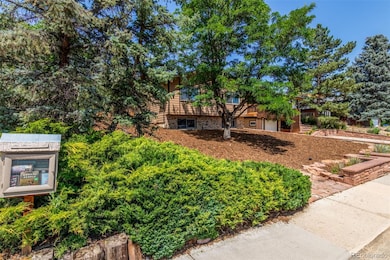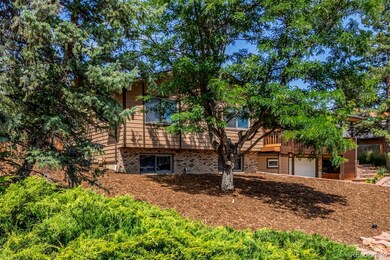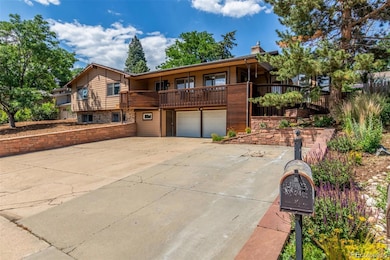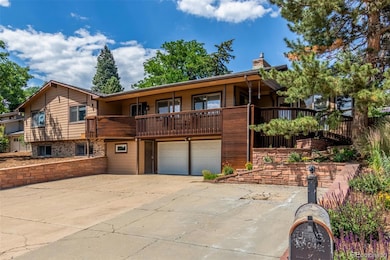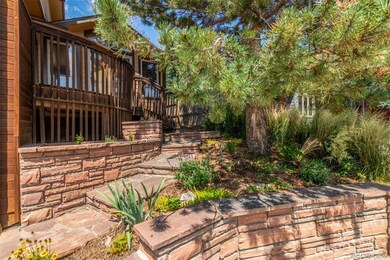
1148 Purdue Dr Longmont, CO 80503
Longmont Estates NeighborhoodEstimated payment $4,199/month
Highlights
- Primary Bedroom Suite
- Open Floorplan
- Vaulted Ceiling
- Longmont Estates Elementary School Rated A-
- Mountain View
- Wood Flooring
About This Home
Fantastic opportunity to own your dream home in coveted Longmont Estates, only steps away from Twin Peaks Golf Course and the clubhouse! Upon entry you'll be welcomed by an updated open floor plan featuring a spacious eat-in kitchen, vaulted ceilings with skylights for abundant natural light, pendant/recessed lighting, an island with a breakfast bar for casual meals, granite counters, crisp white shaker cabinets, stainless steel appliances, and a brick fireplace for the evenings. Off the living room is a bonus bedroom, flex-space, or home office filled with natural light. The primary bedroom offers an ensuite with double vanities and a glass-enclosed shower. You'll be delighted by the finished basement, showcasing a family room currently used as a home theater, an extra bedroom, and a laundry room with a toilet for added convenience. Spend relaxing afternoons in the private and secluded backyard, or enjoy morning coffees on your front deck, featuring majestic mountain views and Longmont's famous sunsets. Don't miss out on this gem!
Listing Agent
Five Four Real Estate, LLC Brokerage Email: tim@fivefourrealestate.com,720-937-6651 License #100066754 Listed on: 07/10/2025
Home Details
Home Type
- Single Family
Est. Annual Taxes
- $4,200
Year Built
- Built in 1977
Lot Details
- 0.26 Acre Lot
- South Facing Home
- Property is Fully Fenced
- Landscaped
- Sloped Lot
- Front and Back Yard Sprinklers
- Grass Covered Lot
Parking
- 2 Car Attached Garage
- Insulated Garage
- Lighted Parking
- Dry Walled Garage
Home Design
- Mountain Contemporary Architecture
- Brick Exterior Construction
- Frame Construction
- Composition Roof
Interior Spaces
- 2-Story Property
- Open Floorplan
- Sound System
- Built-In Features
- Vaulted Ceiling
- Ceiling Fan
- Skylights
- Wood Burning Fireplace
- Family Room
- Living Room
- Dining Room with Fireplace
- Mountain Views
- Attic Fan
- Fire and Smoke Detector
- Laundry in unit
Kitchen
- Eat-In Kitchen
- <<OvenToken>>
- Cooktop<<rangeHoodToken>>
- Dishwasher
- Kitchen Island
- Granite Countertops
- Disposal
Flooring
- Wood
- Laminate
- Tile
Bedrooms and Bathrooms
- 4 Bedrooms | 3 Main Level Bedrooms
- Primary Bedroom Suite
Finished Basement
- Bedroom in Basement
- 1 Bedroom in Basement
Schools
- Longmont Estates Elementary School
- Westview Middle School
- Silver Creek High School
Utilities
- Evaporated cooling system
- Baseboard Heating
- Heating System Uses Natural Gas
- High Speed Internet
- Phone Available
- Cable TV Available
Additional Features
- Smoke Free Home
- Covered patio or porch
Community Details
- No Home Owners Association
- Longmont Estates Subdivision
Listing and Financial Details
- Exclusions: Seller's Personal Property
- Assessor Parcel Number R0071163
Map
Home Values in the Area
Average Home Value in this Area
Tax History
| Year | Tax Paid | Tax Assessment Tax Assessment Total Assessment is a certain percentage of the fair market value that is determined by local assessors to be the total taxable value of land and additions on the property. | Land | Improvement |
|---|---|---|---|---|
| 2025 | $4,200 | $43,044 | $10,488 | $32,556 |
| 2024 | $4,200 | $43,044 | $10,488 | $32,556 |
| 2023 | $4,142 | $43,905 | $11,698 | $35,892 |
| 2022 | $3,197 | $32,304 | $8,924 | $23,380 |
| 2021 | $3,238 | $33,234 | $9,181 | $24,053 |
| 2020 | $2,920 | $30,059 | $8,366 | $21,693 |
| 2019 | $2,874 | $30,059 | $8,366 | $21,693 |
| 2018 | $2,540 | $26,741 | $8,424 | $18,317 |
| 2017 | $2,506 | $29,563 | $9,313 | $20,250 |
| 2016 | $2,271 | $23,760 | $10,109 | $13,651 |
| 2015 | $1,439 | $19,956 | $5,333 | $14,623 |
| 2014 | $1,116 | $19,956 | $5,333 | $14,623 |
Property History
| Date | Event | Price | Change | Sq Ft Price |
|---|---|---|---|---|
| 07/10/2025 07/10/25 | For Sale | $695,000 | +98.6% | $306 / Sq Ft |
| 01/28/2019 01/28/19 | Off Market | $350,000 | -- | -- |
| 07/24/2015 07/24/15 | Sold | $350,000 | +3.0% | $154 / Sq Ft |
| 06/24/2015 06/24/15 | Pending | -- | -- | -- |
| 06/01/2015 06/01/15 | For Sale | $339,900 | -- | $149 / Sq Ft |
Purchase History
| Date | Type | Sale Price | Title Company |
|---|---|---|---|
| Warranty Deed | $711,000 | Heritage Title Co | |
| Interfamily Deed Transfer | -- | None Available | |
| Interfamily Deed Transfer | -- | None Available | |
| Warranty Deed | $350,000 | Colorado Escrow & Title | |
| Deed | $125,000 | -- | |
| Deed | $111,000 | -- | |
| Deed | $95,000 | -- | |
| Warranty Deed | $71,900 | -- |
Mortgage History
| Date | Status | Loan Amount | Loan Type |
|---|---|---|---|
| Open | $524,000 | New Conventional | |
| Previous Owner | $373,496 | New Conventional | |
| Previous Owner | $315,000 | New Conventional |
Similar Homes in Longmont, CO
Source: REcolorado®
MLS Number: 3916610
APN: 1205323-16-010
- 1232 Cornell Dr
- 1345 Northwestern Rd
- 2800 Troxell Ave
- 2513 Lanyon Dr
- 943 Reynolds Farm Ln Unit 8
- 1379 Charles Dr Unit 4
- 1379 Charles Dr Unit 7
- 2516 Mountain View Ave
- 2623 Elmhurst Cir
- 1333 Charles Dr Unit 8
- 2871 Humboldt Cir
- 1443 Elmhurst Ct
- 2604 Elmhurst Cir
- 1448 Elmhurst Ct
- 2936 Colgate Dr
- 1506 Fisk Ct
- 1191 Twin Peaks Cir
- 1011 Hover St Unit A-D
- 1262 Lanyon Ln
- 1110 Hover St
- 6 -8 Cedar Ct Unit 6 Cedar Ct
- 47 Cornell Dr
- 2424 9th Ave
- 1253 Milner Ln
- 2 Ash Ct
- 3035 17th Ave
- 2201 14th Ave
- 1209 Tulip St
- 2400 17th Ave
- 922 Sunset St
- 922 Sunset St
- 922 Sunset St
- 922 Sunset St
- 53 Acorn Crk Ct
- 1417 Sharpe Place
- 3226 Lake Park Way
- 1270 3rd Ave Unit 3
- 9165 Nelson Rd
- 2450 Airport Rd
- 525 Dry Creek Dr
