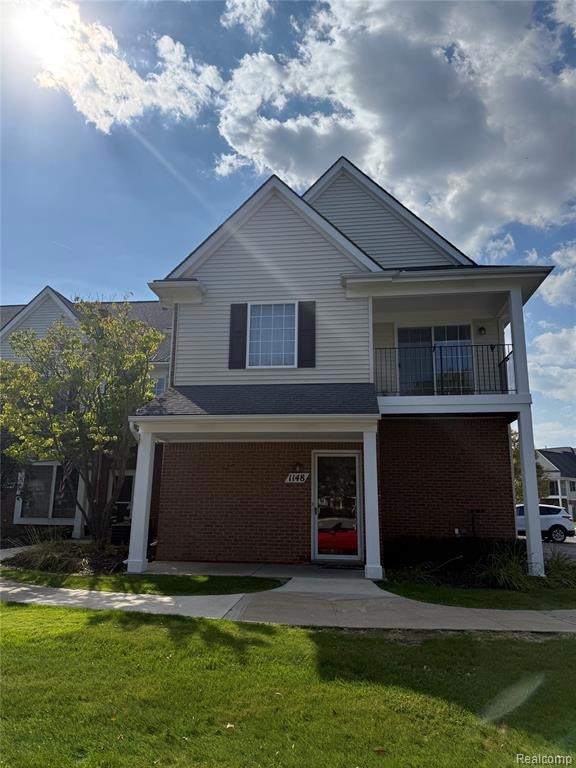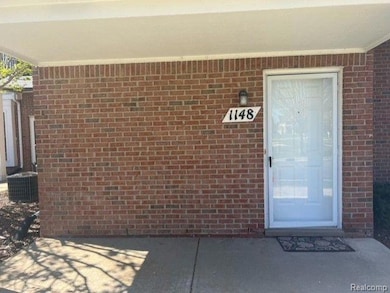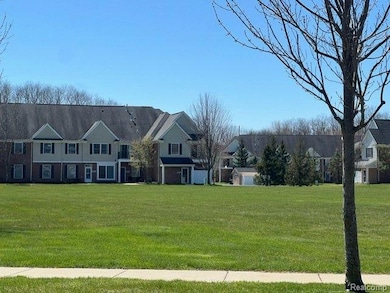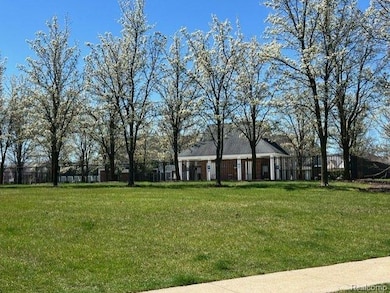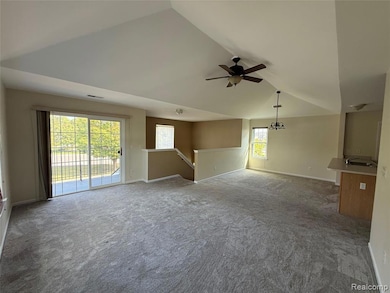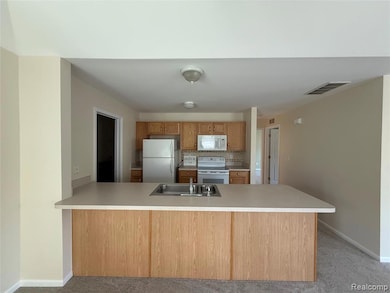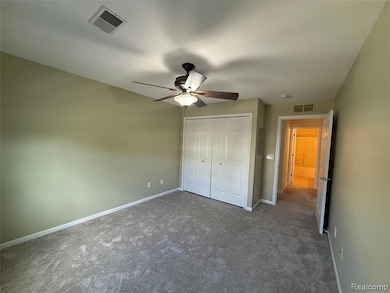1148 Rial Lake Dr Unit 43 Howell, MI 48843
Highlights
- In Ground Pool
- Raised Ranch Architecture
- No HOA
- Clubhouse
- Ground Level Unit
- Covered Patio or Porch
About This Home
Available immediately! This spacious end-unit in the highly sought-after Jonathan’s Landing development offers over 1,300 square feet of comfortable living space. The condo features 2 bedrooms and 2 full baths, including a primary suite with a walk-in closet. The open layout includes Living Room, Dining area and an eat-at counter overlooking the kitchen, fully equipped with all appliances. A laundry room is conveniently located right in the unit.
The inviting living room boasts high ceilings and opens to a private balcony with space for outdoor seating, while the covered porch provides a private entrance. The main-floor foyer includes a coat closet and direct access to the attached 1-car garage. Overlooking open park space and the community pool, the unit is surrounded by beautifully maintained landscaping.
Water, sewer, trash collection, snow removal, yard maintenance, and use of all development amenities are included. Residents will enjoy access to the pool, and walking areas. No pets allowed. Ideally located near local freeways, the outlet mall for shopping, Howell, schools, and dining, this home combines convenience and comfort in a desirable setting. BATVAI!
Listing Agent
Prestige Real Estate Group LLC License #6501309146 Listed on: 08/09/2025
Condo Details
Home Type
- Condominium
Est. Annual Taxes
- $1,444
Year Built
- Built in 2003
Home Design
- Raised Ranch Architecture
- Brick Exterior Construction
- Slab Foundation
- Poured Concrete
- Asphalt Roof
- Vinyl Construction Material
Interior Spaces
- 1,301 Sq Ft Home
- 1-Story Property
- Ceiling Fan
- Entrance Foyer
Kitchen
- Free-Standing Electric Oven
- Microwave
- Dishwasher
- Disposal
Bedrooms and Bathrooms
- 2 Bedrooms
- 2 Full Bathrooms
Laundry
- Dryer
- Washer
Parking
- 1 Car Direct Access Garage
- Garage Door Opener
Outdoor Features
- In Ground Pool
- Balcony
- Covered Patio or Porch
- Exterior Lighting
Utilities
- Forced Air Heating and Cooling System
- Heating System Uses Natural Gas
- Natural Gas Water Heater
- Cable TV Available
Additional Features
- Private Entrance
- Ground Level Unit
Listing and Financial Details
- Security Deposit $2,550
- 12 Month Lease Term
- Application Fee: 75.00
- Assessor Parcel Number 0628402175
Community Details
Overview
- No Home Owners Association
- Jonathan's Landing 1 Subdivision
- On-Site Maintenance
Amenities
- Clubhouse
- Laundry Facilities
Recreation
- Community Pool
Pet Policy
- Limit on the number of pets
- Breed Restrictions
- The building has rules on how big a pet can be within a unit
Map
Source: Realcomp
MLS Number: 20251019457
APN: 06-28-402-175
- 3144 Kneeland Cir Unit 69
- 1014 Shiawassee Cir Unit 76
- 1792 Tooley Rd
- 2050 Tooley Rd
- 1618 Red Hickory Ct
- vac Tooley Rd
- 2157 Knotty Pine Trail
- 1664 Pinecroft Ln
- Carnegie Plan at Pineview Village Condos - Condos
- Uptown Plan at Pineview Village Condos - Condos
- Depot Plan at Pineview Village Condos - Condos
- Barnard Plan at Pineview Village Condos - Condos
- VL Mason Rd
- 1023 Wellesley Dr Unit 394
- 4477 Single Tree Dr
- 4416 Willowbank Dr Unit 373
- 4740 Spring Creek Dr Unit 134
- 4740 Spring Creek Dr
- 1021 River Line Dr Unit 395
- 1019 River Line Dr Unit 396
- 1504 Yorkshire Dr
- 2149 Knotty Pine Trail Unit 38
- 2149 Knotty Pine Tr
- 401 S Highlander Way
- 607 Byron Rd
- 428 Greenwich Dr
- 527 Greenwich Dr
- 1600 Town Commons Dr
- 525 W Highland Rd
- 116 Jewett St
- 423 Dubois Dr
- 307 Holly Hills Dr
- 1820 Molly Ln
- 316 Chevalier Dr
- 180 W Orleans Ct
- 1320 Ashebury Ln
- 522 Fleming St
- 430 E Clinton St Unit .2
- 727-739 E Sibley St
- 816 Nelsons Ridge Dr
