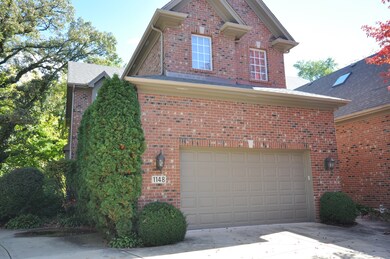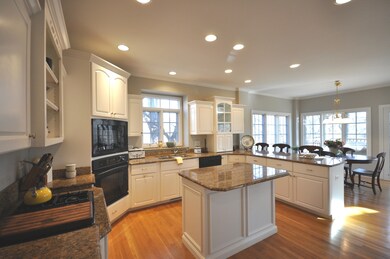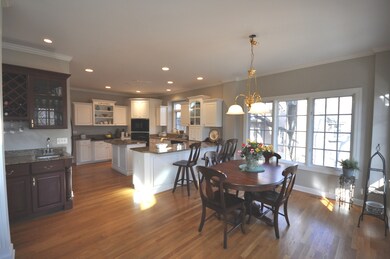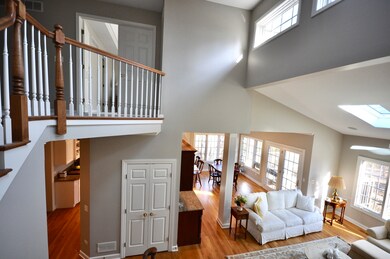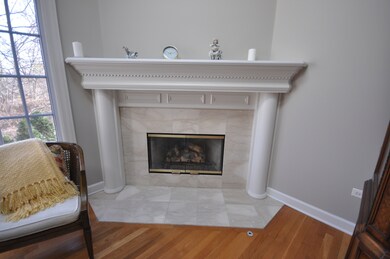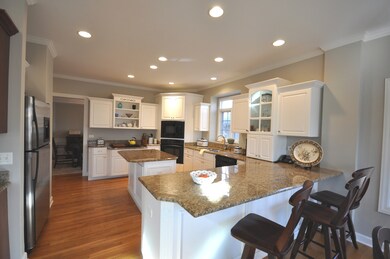
1148 S Washington St Naperville, IL 60540
Hobson Village NeighborhoodEstimated Value: $768,229 - $869,000
Highlights
- Vaulted Ceiling
- Wood Flooring
- Granite Countertops
- Elmwood Elementary School Rated A
- End Unit
- 3-minute walk to Pioneer Park
About This Home
As of February 2023This Is A Rare Opportunity To Own This Hobson Glen II Townhome With A Walk-Out-Basement. Brand New Carpet And All Freshly Painted Nov. '22. It's Ideally Located Close To Town, Casey's, Trader Joe's and Pioneer Park Is Your Backyard! Special Features Include: Beautiful Kitchen, Panoramic Windows, 9' First Floor Ceilings, Newer Skylights, 2 Balconies And A Concrete Patio. Enjoy Three Levels of Living With Forest Preserve Views. Quality Built By Autumn Homes With Beautiful Architectural Details, Crown Moldings, Hardwood Floors,Custom Cabinets, Fireplace With Gas Starter And Gas Logs. The Walk-Out Lower Level With Fireplace Capabilities Awaits Your Finishing Touches! There Are 3 Bedrooms And 3 Bathrooms (1st Floor Bathroom Has A Shower). Den Has A Custom Built-in Desk With Bookcases. The Custom Wet-Bar Has Glass Front Cabinets, Granite & Sink. The 2nd Floor Laundry Is So Convenient And Has Built In Cabinets & Sink. The Master Bath Has A Jetted Tub, Separate Shower And Dual New Sinks At Vanity. Enjoy A Walk-In Closet And An Additional Closet In This Beautiful Master Suite With Sitting Area. Enjoy Your Morning Coffee Out On Your Private Balcony Overlooking The Forest Preserve. Other Updates: New HVAC IN '20, New Roof, Skylights, Gutters/Guards in 2020. All 6 Units Were Painted in May 2021 by HOA. Owner painted deck '21. Your Yard Has A Sprinkler System Too! The Pioneer Park Paths Are Steps Away. Enjoy This Serene Location And Get In Touch With Nature. Welcome Home!
Last Agent to Sell the Property
john greene, Realtor License #475098722 Listed on: 11/11/2022

Townhouse Details
Home Type
- Townhome
Est. Annual Taxes
- $8,695
Year Built
- Built in 2004
Lot Details
- Lot Dimensions are 90x33
- End Unit
- Sprinkler System
HOA Fees
- $483 Monthly HOA Fees
Parking
- 2 Car Attached Garage
- Garage Transmitter
- Garage Door Opener
- Driveway
- Parking Included in Price
Home Design
- Asphalt Roof
- Concrete Perimeter Foundation
Interior Spaces
- 2,809 Sq Ft Home
- 3-Story Property
- Wet Bar
- Bookcases
- Coffered Ceiling
- Vaulted Ceiling
- Ceiling Fan
- Skylights
- Gas Log Fireplace
- Living Room with Fireplace
- Formal Dining Room
- Granite Countertops
Flooring
- Wood
- Partially Carpeted
Bedrooms and Bathrooms
- 3 Bedrooms
- 3 Potential Bedrooms
- Walk-In Closet
- 3 Full Bathrooms
Laundry
- Laundry Room
- Laundry on upper level
- Sink Near Laundry
- Washer and Dryer Hookup
Unfinished Basement
- Walk-Out Basement
- Basement Fills Entire Space Under The House
- Sump Pump
- Rough-In Basement Bathroom
Outdoor Features
- Balcony
Schools
- Elmwood Elementary School
- Lincoln Junior High School
- Naperville Central High School
Utilities
- Forced Air Heating and Cooling System
- Humidifier
- Heating System Uses Natural Gas
- Lake Michigan Water
Listing and Financial Details
- Senior Tax Exemptions
- Senior Freeze Tax Exemptions
Community Details
Overview
- Association fees include insurance, exterior maintenance, lawn care, snow removal
- 3 Units
- Bret Warren Association, Phone Number (630) 393-7531
Recreation
- Trails
Pet Policy
- Dogs and Cats Allowed
Ownership History
Purchase Details
Home Financials for this Owner
Home Financials are based on the most recent Mortgage that was taken out on this home.Purchase Details
Purchase Details
Similar Homes in the area
Home Values in the Area
Average Home Value in this Area
Purchase History
| Date | Buyer | Sale Price | Title Company |
|---|---|---|---|
| Hernandez Family Trust | $650,000 | Chicago Title | |
| Afable Richard F | $601,500 | Ctic | |
| First Midwest Bank | $600,000 | -- |
Mortgage History
| Date | Status | Borrower | Loan Amount |
|---|---|---|---|
| Open | Hernandez Family Trust | $500,000 |
Property History
| Date | Event | Price | Change | Sq Ft Price |
|---|---|---|---|---|
| 02/24/2023 02/24/23 | Sold | $650,000 | -7.1% | $231 / Sq Ft |
| 01/19/2023 01/19/23 | Pending | -- | -- | -- |
| 11/11/2022 11/11/22 | For Sale | $700,000 | -- | $249 / Sq Ft |
Tax History Compared to Growth
Tax History
| Year | Tax Paid | Tax Assessment Tax Assessment Total Assessment is a certain percentage of the fair market value that is determined by local assessors to be the total taxable value of land and additions on the property. | Land | Improvement |
|---|---|---|---|---|
| 2023 | $13,042 | $216,710 | $30,110 | $186,600 |
| 2022 | $8,669 | $202,250 | $30,110 | $172,140 |
| 2021 | $8,695 | $194,600 | $28,970 | $165,630 |
| 2020 | $8,672 | $191,100 | $28,450 | $162,650 |
| 2019 | $11,311 | $182,840 | $27,220 | $155,620 |
| 2018 | $10,382 | $168,690 | $27,220 | $141,470 |
| 2017 | $10,165 | $163,000 | $26,300 | $136,700 |
| 2016 | $8,979 | $142,830 | $18,370 | $124,460 |
| 2015 | $8,903 | $134,500 | $17,300 | $117,200 |
| 2014 | $8,807 | $129,320 | $16,630 | $112,690 |
| 2013 | $8,675 | $129,630 | $16,670 | $112,960 |
Agents Affiliated with this Home
-
Carole Swedo

Seller's Agent in 2023
Carole Swedo
john greene Realtor
(630) 212-2499
2 in this area
18 Total Sales
-
Naveenasree Ganesan

Buyer's Agent in 2023
Naveenasree Ganesan
john greene Realtor
(314) 280-7352
1 in this area
93 Total Sales
Map
Source: Midwest Real Estate Data (MRED)
MLS Number: 11671986
APN: 08-30-200-012
- 25 Olympus Dr
- 945 Watercress Dr
- 1140 Catalpa Ln
- 908 Julian Ct
- 844 S Julian St
- 308 Tamarack Ave
- 1007 Canonero Dr
- 815 Santa Maria Dr
- 736 Willow Rd
- 1056 Whirlaway Ave
- 809 S Charles Ave
- 706 S Loomis St Unit D
- 44 Bunting Ln
- 657 S Loomis St
- 49 Golden Larch Ct
- 132 Elmwood Dr
- 655 Thornwood Dr
- 625 Wellner Rd
- 253 Waxwing Ave
- 123 Fernwood Dr
- 1148 S Washington St
- 1152 S Washington St
- 1144 S Washington St
- 1156 S Washington St
- 1140 S Washington St
- 1136 S Washington St
- 1120 S Washington St
- 1132 S Washington St
- 1128 S Washington St
- 1124 S Washington St
- 1112 S Washington St
- 1116 S Washington St
- 1124 Edgewater Dr
- 1128 Edgewater Dr
- 1155 S Washington St Unit 101
- 1155 S Washington St Unit 300
- 1155 S Washington St
- 1132 Edgewater Dr
- 4 Olympus Dr
- 1111 S Washington St

