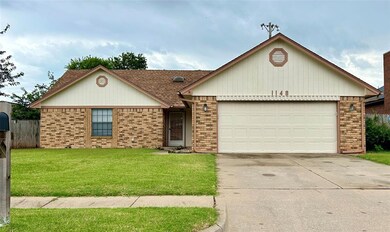
3
Beds
2
Baths
1,466
Sq Ft
0.26
Acres
Highlights
- Traditional Architecture
- 2 Car Attached Garage
- Open Patio
- Skyview Elementary School Rated A-
- Interior Lot
- 1-Story Property
About This Home
As of October 2024Good bones, but needs some updates and repairs. Sold as-is
Home Details
Home Type
- Single Family
Est. Annual Taxes
- $1,736
Year Built
- Built in 1985
Lot Details
- 0.26 Acre Lot
- Interior Lot
Parking
- 2 Car Attached Garage
Home Design
- Traditional Architecture
- Slab Foundation
- Brick Frame
- Composition Roof
Interior Spaces
- 1,466 Sq Ft Home
- 1-Story Property
- Fireplace Features Masonry
Bedrooms and Bathrooms
- 3 Bedrooms
- 2 Full Bathrooms
Schools
- Lakeview Elementary School
- Yukon Middle School
- Yukon High School
Additional Features
- Open Patio
- Central Heating and Cooling System
Listing and Financial Details
- Legal Lot and Block 14 / 1
Ownership History
Date
Name
Owned For
Owner Type
Purchase Details
Listed on
Sep 7, 2024
Closed on
Oct 24, 2024
Sold by
Musick Bryan and Musick Ginger
Bought by
Olivas Daniel and Olivas Yoselyn
Seller's Agent
Sharon Schilreff
McGraw REALTORS (BO)
Buyer's Agent
Jeffrey Arnold
Chamberlain Realty LLC
List Price
$229,500
Sold Price
$229,500
Views
8
Current Estimated Value
Home Financials for this Owner
Home Financials are based on the most recent Mortgage that was taken out on this home.
Estimated Appreciation
-$4,544
Avg. Annual Appreciation
-3.53%
Original Mortgage
$219,500
Outstanding Balance
$218,438
Interest Rate
6.2%
Mortgage Type
VA
Estimated Equity
$5,115
Purchase Details
Listed on
Jul 9, 2024
Closed on
Aug 8, 2024
Sold by
Lawson Pamela K
Bought by
Musick Bryan and Musick Ginger
Seller's Agent
Jeanne Barber
Real Estate Matters LLC
Buyer's Agent
Jeanne Barber
Real Estate Matters LLC
List Price
$150,000
Sold Price
$150,000
Views
2
Home Financials for this Owner
Home Financials are based on the most recent Mortgage that was taken out on this home.
Avg. Annual Appreciation
657.68%
Purchase Details
Closed on
Aug 25, 1995
Sold by
King Gordon D and King Angela L
Bought by
Lawson Pamela K
Purchase Details
Closed on
Dec 1, 1986
Similar Homes in Yukon, OK
Create a Home Valuation Report for This Property
The Home Valuation Report is an in-depth analysis detailing your home's value as well as a comparison with similar homes in the area
Home Values in the Area
Average Home Value in this Area
Purchase History
| Date | Type | Sale Price | Title Company |
|---|---|---|---|
| Warranty Deed | $229,500 | Titan Title | |
| Warranty Deed | $150,000 | First American Title | |
| Warranty Deed | $74,000 | -- | |
| Warranty Deed | $69,000 | -- |
Source: Public Records
Mortgage History
| Date | Status | Loan Amount | Loan Type |
|---|---|---|---|
| Open | $219,500 | VA |
Source: Public Records
Property History
| Date | Event | Price | Change | Sq Ft Price |
|---|---|---|---|---|
| 10/24/2024 10/24/24 | Sold | $229,500 | 0.0% | $157 / Sq Ft |
| 09/23/2024 09/23/24 | Pending | -- | -- | -- |
| 09/07/2024 09/07/24 | For Sale | $229,500 | +53.0% | $157 / Sq Ft |
| 08/09/2024 08/09/24 | Sold | $150,000 | 0.0% | $102 / Sq Ft |
| 07/09/2024 07/09/24 | Pending | -- | -- | -- |
| 07/09/2024 07/09/24 | For Sale | $150,000 | -- | $102 / Sq Ft |
Source: MLSOK
Tax History Compared to Growth
Tax History
| Year | Tax Paid | Tax Assessment Tax Assessment Total Assessment is a certain percentage of the fair market value that is determined by local assessors to be the total taxable value of land and additions on the property. | Land | Improvement |
|---|---|---|---|---|
| 2024 | $1,736 | $17,028 | $1,808 | $15,220 |
| 2023 | $1,736 | $17,028 | $2,640 | $14,388 |
| 2022 | $1,691 | $16,532 | $2,640 | $13,892 |
| 2021 | $1,643 | $16,050 | $2,640 | $13,410 |
| 2020 | $1,573 | $15,583 | $2,640 | $12,943 |
| 2019 | $1,528 | $15,129 | $2,640 | $12,489 |
| 2018 | $1,490 | $14,735 | $2,640 | $12,095 |
| 2017 | $1,444 | $14,306 | $2,640 | $11,666 |
| 2016 | $1,400 | $14,129 | $2,640 | $11,489 |
| 2015 | $1,361 | $13,484 | $2,640 | $10,844 |
| 2014 | $1,361 | $13,348 | $2,640 | $10,708 |
Source: Public Records
Agents Affiliated with this Home
-
Sharon Schilreff

Seller's Agent in 2024
Sharon Schilreff
McGraw REALTORS (BO)
(405) 388-8622
2 in this area
9 Total Sales
-
Jeanne Barber
J
Seller's Agent in 2024
Jeanne Barber
Real Estate Matters LLC
(405) 473-4974
1 in this area
16 Total Sales
-
Jeffrey Arnold
J
Buyer's Agent in 2024
Jeffrey Arnold
Chamberlain Realty LLC
(405) 625-6691
2 in this area
22 Total Sales
Map
Source: MLSOK
MLS Number: 1124408
APN: 090018780
Nearby Homes
- 110 Landmark Dr
- 102 Landmark Dr
- 1040 Mabel C Fry Blvd
- 704 Mcconnell Dr
- 1033 Linn Ln
- 301 S Yukon Pkwy
- 106 Landmark Dr
- 1017 Linn Ln
- 612 Eastview Dr
- 616 Morningside Dr
- 3424 Sagebrush Place
- 3309 Austrian Pine Ln
- 924 Regal Rd
- 10840 NW 32nd Terrace
- 804 Royal Ln
- 3613 Sage Brush Place
- 1004 Majestic Ave
- 10824 NW 32nd Terrace
- 10936 NW 37th St
- 3340 Sagebrush Place

