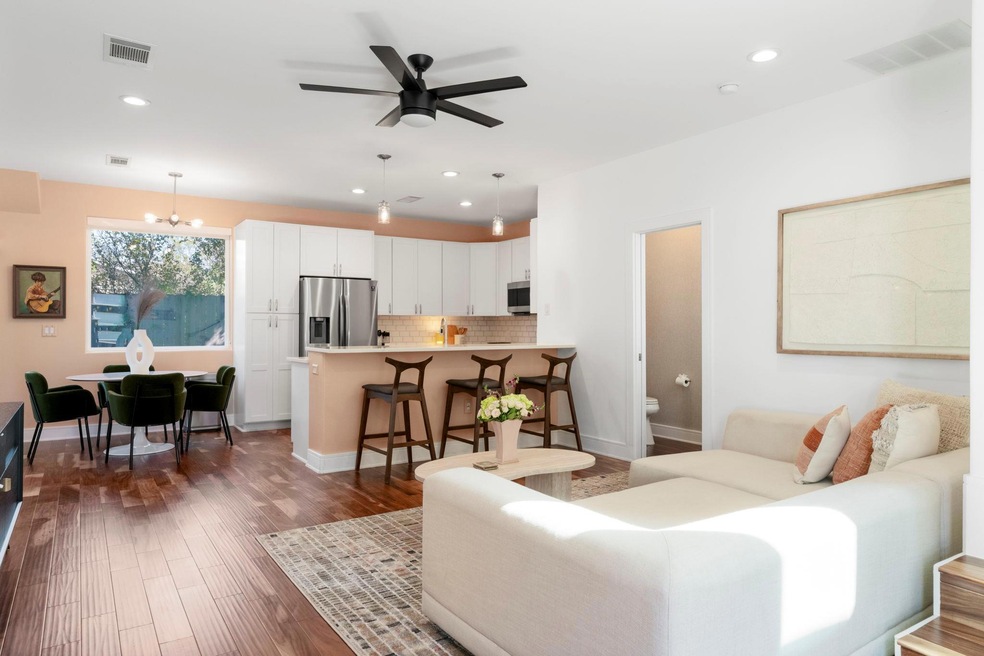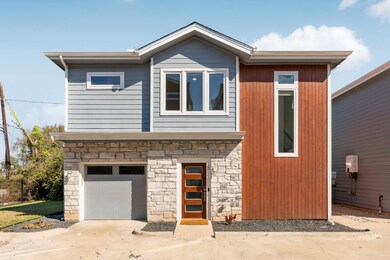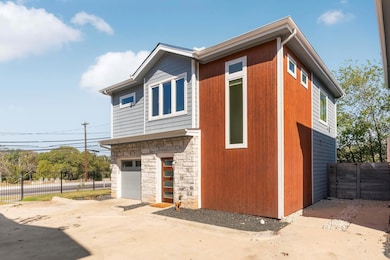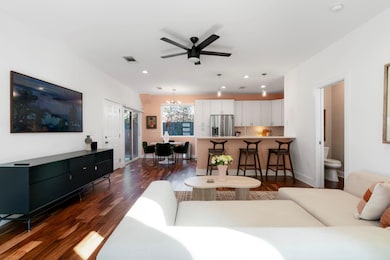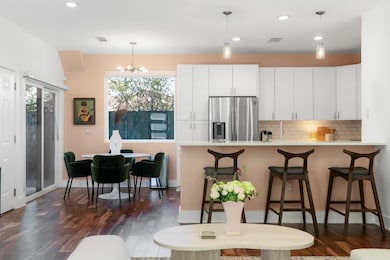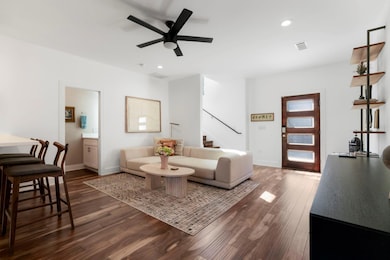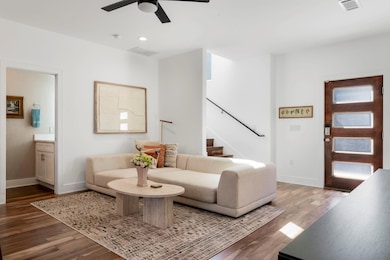1148 Webberville Rd Unit 6 Austin, TX 78721
East MLK NeighborhoodHighlights
- Open Floorplan
- Wood Flooring
- Quartz Countertops
- Vaulted Ceiling
- Furnished
- 5-minute walk to Springdale Neighborhood Park
About This Home
Experience stylish East Austin living with ease in this modern, low-maintenance, fully furnished home. Set in one of the city’s most coveted zip codes, this contemporary lease offers 2 bedrooms, 2.5 bathrooms, and bright, open living spaces designed for everyday comfort and effortless entertaining. The main level flows through an open kitchen with stainless-steel appliances and a large picture window that fills the space with natural light and overlooks your private fenced yard. Upstairs, both bedrooms feature en-suite bathrooms, including a primary suite with a balcony, dual-sink vanity, walk-in shower, and generous closet. This home is truly move-in ready — just bring your clothes. Thoughtfully furnished and stocked, it includes kitchenware, linens, cleaning supplies, and everyday essentials for a seamless transition. Enjoy the privacy of a single-family home with a garage plus additional parking, two outdoor patios for relaxing or hosting, internet included, and elevated touches throughout, including custom drapes, Samsung Frame TVs, and a Tesla charger in the garage. With Austin’s best restaurants, coffee shops, and nightlife just minutes away, this home delivers convenience, comfort, and modern style in the heart of East Austin. Schedule your showing today!
Listing Agent
Compass RE Texas, LLC. Brokerage Phone: (512) 809-3844 License #0621125 Listed on: 10/31/2025

Townhouse Details
Home Type
- Townhome
Est. Annual Taxes
- $8,314
Year Built
- Built in 2021
Lot Details
- 2,657 Sq Ft Lot
- South Facing Home
- Landscaped
- Level Lot
- Back Yard Fenced
Parking
- 1 Car Attached Garage
- Front Facing Garage
- Single Garage Door
- Garage Door Opener
- Additional Parking
Home Design
- Slab Foundation
- Shingle Roof
- Composition Roof
- Masonry Siding
- Stone Siding
- HardiePlank Type
Interior Spaces
- 1,464 Sq Ft Home
- 2-Story Property
- Open Floorplan
- Furnished
- Vaulted Ceiling
- Ceiling Fan
- Recessed Lighting
- Double Pane Windows
- Window Treatments
- Washer and Dryer
Kitchen
- Eat-In Kitchen
- Breakfast Bar
- Gas Range
- Microwave
- Dishwasher
- Stainless Steel Appliances
- Quartz Countertops
- Disposal
Flooring
- Wood
- Tile
Bedrooms and Bathrooms
- 2 Bedrooms
- Walk-In Closet
- Double Vanity
Home Security
Schools
- SIMS Elementary School
- Garcia Middle School
- Eastside Early College High School
Utilities
- Central Heating and Cooling System
- Natural Gas Connected
- High Speed Internet
- Cable TV Available
Additional Features
- No Carpet
- Covered Patio or Porch
Listing and Financial Details
- Security Deposit $3,500
- Tenant pays for all utilities, grounds care
- The owner pays for association fees, internet, taxes
- 12 Month Lease Term
- $45 Application Fee
- Assessor Parcel Number 02091952070000
Community Details
Overview
- Property has a Home Owners Association
- 10 Units
- William Carter Sub Subdivision
- Electric Vehicle Charging Station
Pet Policy
- Limit on the number of pets
- Pet Deposit $500
Security
- Fire and Smoke Detector
Map
Source: Unlock MLS (Austin Board of REALTORS®)
MLS Number: 7354281
APN: 952365
- 4705 Louis Ave Unit B
- 4705 Louis Ave Unit A
- 4705 Louis Ave Unit A & B
- 4127 E 12th St Unit 3
- 4127 E 12th St Unit 2
- 4127 E 12th St Unit 5
- 4127 E 12th St Unit 4
- 4127 E 12th St Unit 8
- 4127 E 12th St Unit 6
- 4127 E 12th St Unit 1
- 4801 Lott Ave
- 1156 Nickols Ave
- 1144 Mason Ave
- 4712 Reyes St Unit 1
- 1171 Nickols Ave Unit 1
- 4700 Ledesma Rd Unit 2
- 5007 Lott Ave Unit 1
- 5007 Delores Ave Unit B
- 1210 Luna St Unit 2
- 1304 Astor Place
- 1153 Webberville Rd Unit 1
- 4109 E 12th St Unit 2
- 1156 Nickols Ave
- 5007 Delores Ave Unit B
- 1401 Marcus Place Unit B
- 1205 Perez St Unit 1
- 1406 Waldorf Ave Unit 1
- 4701 Wally Ave Unit B
- 4701 Wally Ave Unit A
- 1306 Perez St
- 1125 Map St
- 1619 J Seabrook Dr
- 3608 Pennsylvania Ave Unit ID1262297P
- 1603 Berene Ave
- 4607 Sara Dr Unit ID1309762P
- 1210 E M Franklin Ave Unit B
- 1604 Springdale Rd
- 3905 Chase Cir Unit B
- 1705 Adriane Dr
- 3614 Abbate Cir Unit A
