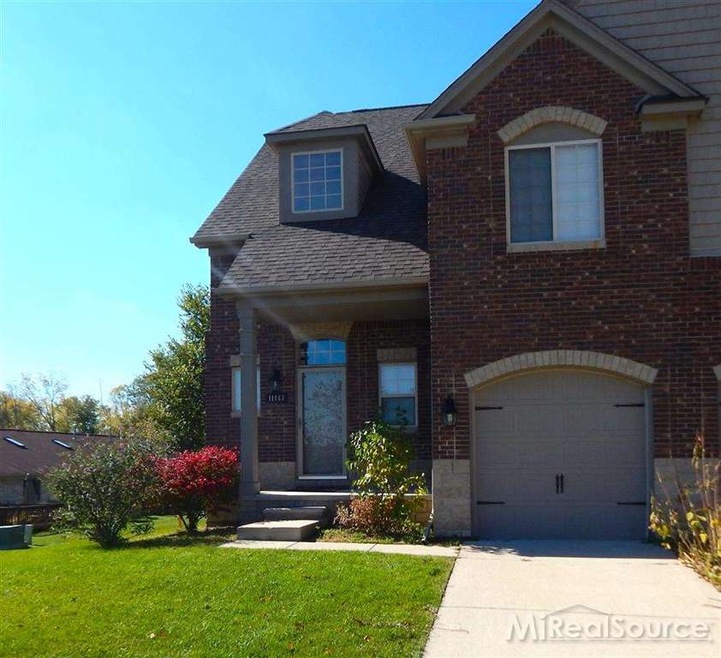
11483 Maple Creek Ct Unit 10 Washington, MI 48094
Estimated Value: $303,254 - $334,000
Highlights
- Outdoor Pool
- Cathedral Ceiling
- Whirlpool Bathtub
- Colonial Architecture
- Wood Flooring
- Great Room with Fireplace
About This Home
As of April 2015IMMACULATE!
Last Listed By
Shawn Sturdivent
Keller Williams Realty Lakeside License #MISPE-6506048266 Listed on: 10/12/2014

Property Details
Home Type
- Condominium
Est. Annual Taxes
- $2,271
Year Built
- Built in 2006
Lot Details
- Cul-De-Sac
HOA Fees
- $150 Monthly HOA Fees
Home Design
- Colonial Architecture
- Brick Exterior Construction
- Poured Concrete
Interior Spaces
- 1,367 Sq Ft Home
- 2-Story Property
- Cathedral Ceiling
- Ceiling Fan
- Gas Fireplace
- Great Room with Fireplace
- Home Security System
- Laundry on lower level
Kitchen
- Oven or Range
- Microwave
- Dishwasher
- Disposal
Flooring
- Wood
- Ceramic Tile
Bedrooms and Bathrooms
- 2 Bedrooms
- Walk-In Closet
- 2 Full Bathrooms
- Whirlpool Bathtub
- Hydromassage or Jetted Bathtub
Basement
- Walk-Out Basement
- Sump Pump
Parking
- 1 Car Attached Garage
- Garage Door Opener
Outdoor Features
- Outdoor Pool
- Balcony
- Porch
Utilities
- Forced Air Heating and Cooling System
- Heating System Uses Natural Gas
- Gas Water Heater
- Internet Available
Community Details
- Association fees include lawn maintenance, snow removal, trash removal
- Maintained Community
Listing and Financial Details
- Assessor Parcel Number 04-34-427-010
Ownership History
Purchase Details
Purchase Details
Home Financials for this Owner
Home Financials are based on the most recent Mortgage that was taken out on this home.Purchase Details
Home Financials for this Owner
Home Financials are based on the most recent Mortgage that was taken out on this home.Similar Homes in Washington, MI
Home Values in the Area
Average Home Value in this Area
Purchase History
| Date | Buyer | Sale Price | Title Company |
|---|---|---|---|
| Gentry Shirley A | -- | None Available | |
| Gentry Shirley A | $180,050 | Greco Title Agency Llc | |
| Ruthenberg Tonia F | $176,000 | Fidelity Natl Title Ins Co |
Mortgage History
| Date | Status | Borrower | Loan Amount |
|---|---|---|---|
| Open | Gentry Shirley A | $80,050 | |
| Previous Owner | Ruthenberg Tonia F | $146,000 |
Property History
| Date | Event | Price | Change | Sq Ft Price |
|---|---|---|---|---|
| 04/08/2015 04/08/15 | Sold | $180,050 | -2.7% | $132 / Sq Ft |
| 10/16/2014 10/16/14 | Pending | -- | -- | -- |
| 10/12/2014 10/12/14 | For Sale | $185,000 | -- | $135 / Sq Ft |
Tax History Compared to Growth
Tax History
| Year | Tax Paid | Tax Assessment Tax Assessment Total Assessment is a certain percentage of the fair market value that is determined by local assessors to be the total taxable value of land and additions on the property. | Land | Improvement |
|---|---|---|---|---|
| 2024 | $2,271 | $133,900 | $0 | $0 |
| 2023 | $2,189 | $121,800 | $0 | $0 |
| 2022 | $3,041 | $111,900 | $0 | $0 |
| 2021 | $2,975 | $107,100 | $0 | $0 |
| 2020 | $2,027 | $99,300 | $0 | $0 |
| 2019 | $2,730 | $97,500 | $0 | $0 |
| 2018 | $2,675 | $99,100 | $0 | $0 |
| 2017 | $2,565 | $88,900 | $24,800 | $64,100 |
| 2016 | $2,570 | $88,900 | $0 | $0 |
| 2015 | -- | $85,700 | $0 | $0 |
| 2013 | $2,150 | $59,400 | $6,000 | $53,400 |
| 2012 | $2,150 | $55,100 | $0 | $0 |
Agents Affiliated with this Home
-

Seller's Agent in 2015
Shawn Sturdivent
Keller Williams Realty Lakeside
(586) 718-0037
-
Roseanne Powell

Seller Co-Listing Agent in 2015
Roseanne Powell
Keller Williams Realty Lakeside
(586) 557-4472
78 Total Sales
-
C. Corrine Canale

Buyer's Agent in 2015
C. Corrine Canale
Select Real Estate Professionals
(586) 201-5977
13 Total Sales
Map
Source: Michigan Multiple Listing Service
MLS Number: 31216213
APN: 24-04-34-427-010
- 11542 Lynhurst Dr
- 57188 Silver Maple Dr
- 57946 Emerald Ct
- 58301 Porchester
- 11965 Parkside Cir Unit 63
- 8601 Lillian Dr
- 04 Jewell Rd
- 03 Jewell Rd
- 02 Jewell Rd
- 01 Jewell Rd
- 11356 Oak Grove Ct Unit Bldg 35 Unit 138
- 8535 Lillian Dr
- 11361 Oak Grove Ct
- 11174 Spruce Ct
- 59061 Golden Oak Ct
- 59303 Royal Oak Ct Unit 168
- 0 Cathey Unit Lot 4
- 0 Cathey Unit Lot 5
- 57495 Ridgewood Dr
- 8247 Washington Woods Dr
- 11483 Maple Creek Ct Unit 10
- 11523 Maple Creek Ct Unit 5
- 11539 Maple Creek Ct Unit 3
- 11499 Maple Creek Ct
- 11499 Michael Dr Unit 25
- 11493 Michael Dr Unit 94
- 11499 Michael Dr Unit 93
- 11505 Michael Dr Unit 92
- 11511 Michael Dr
- 11517 Michael Dr Unit 90
- 11523 Michael Dr
- 11499 Michael Dr
- 11511 Michael Dr Unit 91
- 11455 Michael Dr Unit 99
- 11461 Michael Dr Unit 98
- 11467 Michael Dr
- 11473 Michael Dr Unit 96
- 11479 Michael Dr
- 11507 Maple Creek Ct Unit 7
- 11515 Maple Creek Ct Unit 6
