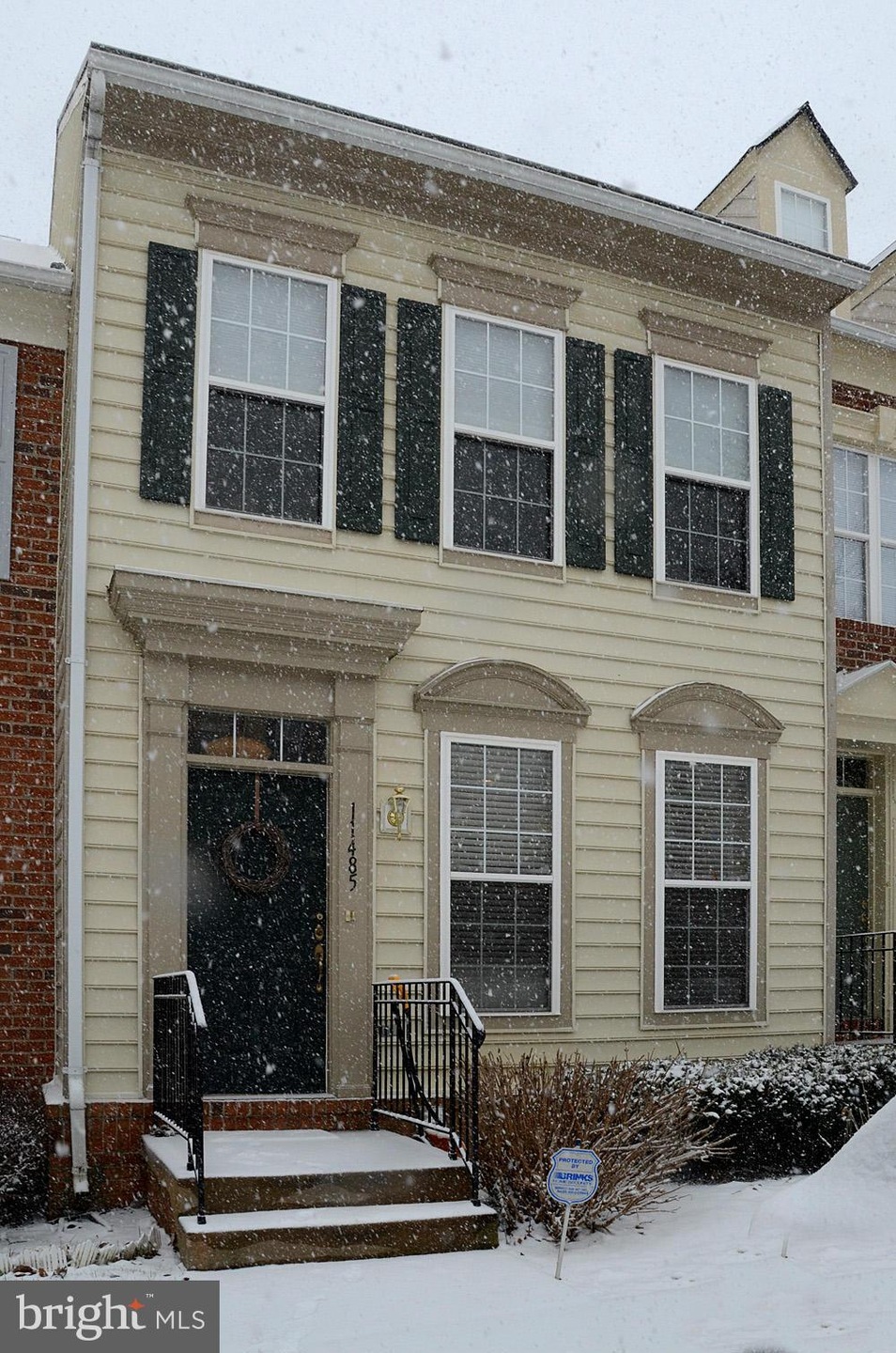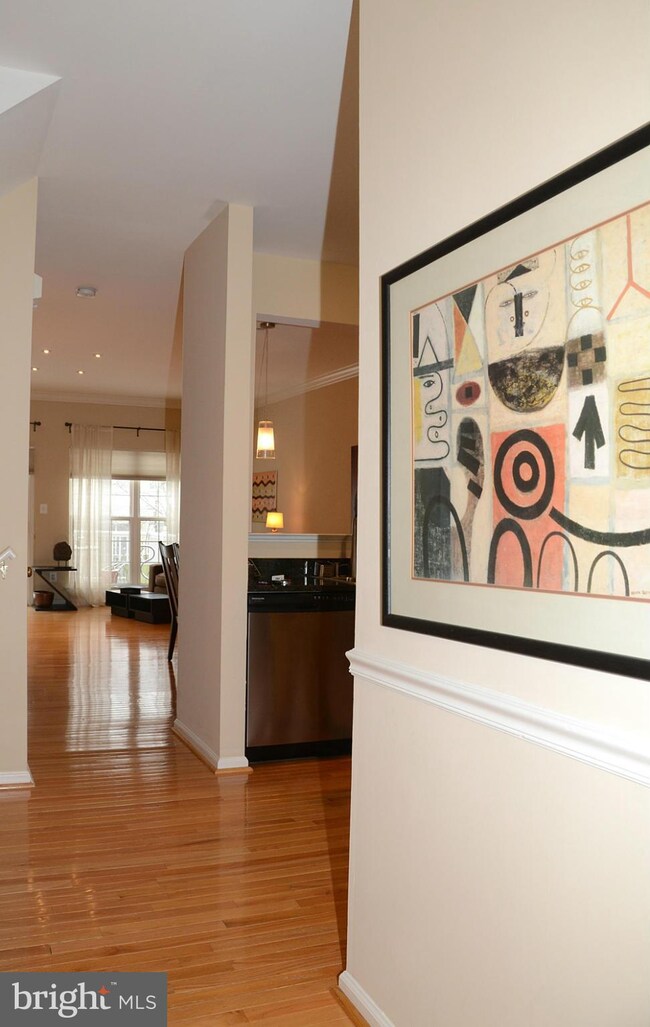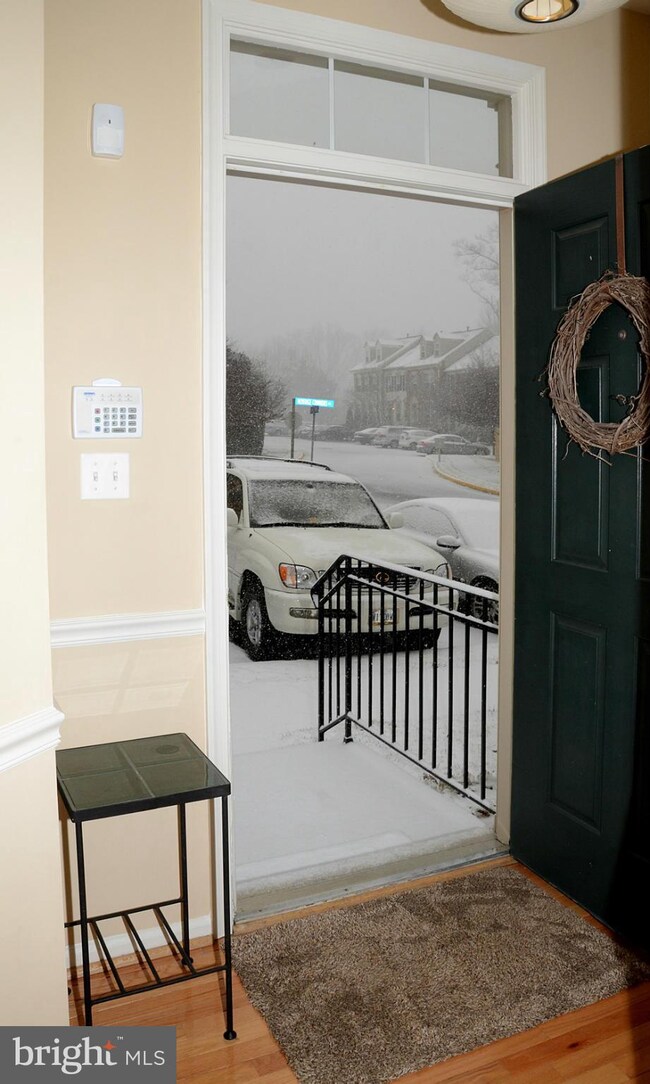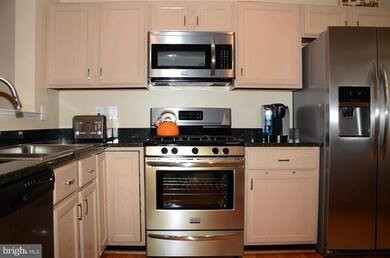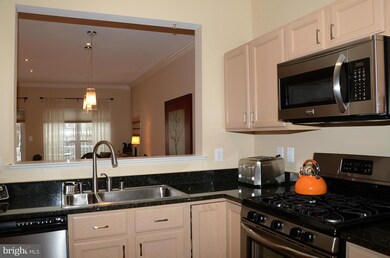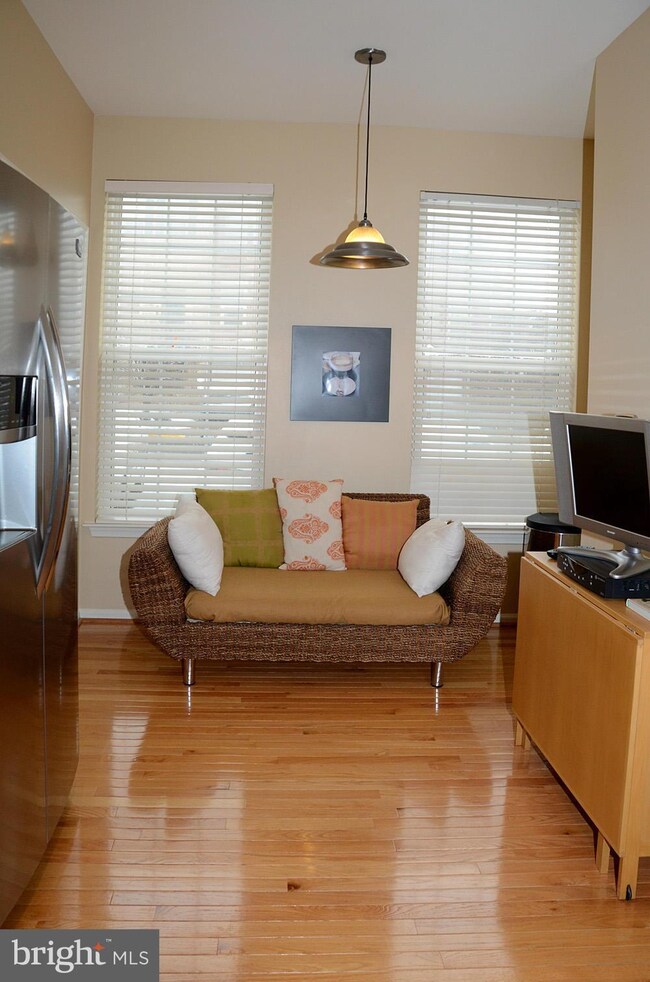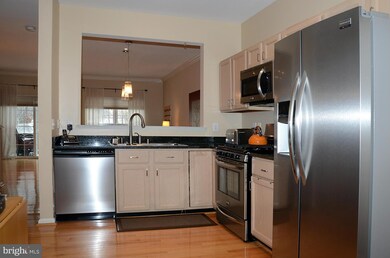
11485 Heritage Commons Way Reston, VA 20194
North Reston NeighborhoodHighlights
- Eat-In Gourmet Kitchen
- Open Floorplan
- Deck
- Aldrin Elementary Rated A
- Colonial Architecture
- Wood Flooring
About This Home
As of March 2024SUNLIT TH W/SPECTACULAR Renovations in N. RESTON**MBR features INCREDIBLE Loft Level MBA w/ Designer Tile, Vanities, Lighting & Sep.Tub & Shower**2nd MBR has GORGEOUS Updated BA**NEW Gourmet kit has stainless appls, Granite & Brkfst Nook**SPACIOUS DR & LR has gas FRPLC & access to Trex Deck. Hrwds on Main**W/O LL has NEW Carpet & Tile flr in Full BA, REC RM BUILT-INS & Den/BR**Patio & Fenced Yrd
Co-Listed By
Marcy Thomas
Compass License #0225069920
Townhouse Details
Home Type
- Townhome
Est. Annual Taxes
- $4,813
Year Built
- Built in 1996
Lot Details
- 1,170 Sq Ft Lot
- Two or More Common Walls
- Back Yard Fenced
- Property is in very good condition
HOA Fees
- $89 Monthly HOA Fees
Parking
- 2 Assigned Parking Spaces
Home Design
- Colonial Architecture
- Vinyl Siding
Interior Spaces
- Property has 3 Levels
- Open Floorplan
- Built-In Features
- Chair Railings
- Crown Molding
- Screen For Fireplace
- Gas Fireplace
- Window Treatments
- Entrance Foyer
- Combination Dining and Living Room
- Game Room
- Wood Flooring
- Home Security System
Kitchen
- Eat-In Gourmet Kitchen
- Breakfast Area or Nook
- Gas Oven or Range
- Self-Cleaning Oven
- Range Hood
- Microwave
- Ice Maker
- Dishwasher
- Upgraded Countertops
- Disposal
Bedrooms and Bathrooms
- 2 Bedrooms
- En-Suite Primary Bedroom
- En-Suite Bathroom
- 3.5 Bathrooms
Laundry
- Laundry Room
- Dryer
- Washer
Finished Basement
- Heated Basement
- Walk-Out Basement
- Connecting Stairway
- Rear Basement Entry
- Sump Pump
Outdoor Features
- Deck
Utilities
- Forced Air Heating and Cooling System
- Vented Exhaust Fan
- Natural Gas Water Heater
- Fiber Optics Available
- Cable TV Available
Listing and Financial Details
- Tax Lot 117
- Assessor Parcel Number 11-2-8-4A-117
Community Details
Overview
- Association fees include pool(s), common area maintenance, snow removal, trash, management, insurance, reserve funds, road maintenance
- Built by MILLER & SMITH
- Reston Subdivision, Fitzgerald Loft Floorplan
Recreation
- Tennis Courts
- Baseball Field
- Soccer Field
- Community Basketball Court
- Community Playground
- Jogging Path
Ownership History
Purchase Details
Home Financials for this Owner
Home Financials are based on the most recent Mortgage that was taken out on this home.Purchase Details
Home Financials for this Owner
Home Financials are based on the most recent Mortgage that was taken out on this home.Purchase Details
Home Financials for this Owner
Home Financials are based on the most recent Mortgage that was taken out on this home.Purchase Details
Home Financials for this Owner
Home Financials are based on the most recent Mortgage that was taken out on this home.Similar Homes in Reston, VA
Home Values in the Area
Average Home Value in this Area
Purchase History
| Date | Type | Sale Price | Title Company |
|---|---|---|---|
| Deed | $650,000 | Quality Title | |
| Warranty Deed | $483,000 | -- | |
| Deed | $242,000 | -- | |
| Deed | $189,850 | -- |
Mortgage History
| Date | Status | Loan Amount | Loan Type |
|---|---|---|---|
| Open | $520,000 | New Conventional | |
| Previous Owner | $493,384 | VA | |
| Previous Owner | $316,000 | New Conventional | |
| Previous Owner | $328,000 | New Conventional | |
| Previous Owner | $315,000 | New Conventional | |
| Previous Owner | $62,000 | Credit Line Revolving | |
| Previous Owner | $193,600 | No Value Available | |
| Previous Owner | $151,850 | No Value Available |
Property History
| Date | Event | Price | Change | Sq Ft Price |
|---|---|---|---|---|
| 03/28/2024 03/28/24 | Sold | $650,000 | +2.4% | $334 / Sq Ft |
| 03/03/2024 03/03/24 | Pending | -- | -- | -- |
| 03/01/2024 03/01/24 | For Sale | $635,000 | 0.0% | $327 / Sq Ft |
| 11/20/2014 11/20/14 | Rented | $2,500 | 0.0% | -- |
| 11/19/2014 11/19/14 | Under Contract | -- | -- | -- |
| 10/24/2014 10/24/14 | For Rent | $2,500 | 0.0% | -- |
| 04/18/2014 04/18/14 | Sold | $483,000 | 0.0% | $236 / Sq Ft |
| 03/04/2014 03/04/14 | Pending | -- | -- | -- |
| 02/26/2014 02/26/14 | For Sale | $482,900 | -- | $236 / Sq Ft |
Tax History Compared to Growth
Tax History
| Year | Tax Paid | Tax Assessment Tax Assessment Total Assessment is a certain percentage of the fair market value that is determined by local assessors to be the total taxable value of land and additions on the property. | Land | Improvement |
|---|---|---|---|---|
| 2024 | $7,101 | $589,060 | $165,000 | $424,060 |
| 2023 | $6,420 | $546,180 | $150,000 | $396,180 |
| 2022 | $6,179 | $540,380 | $150,000 | $390,380 |
| 2021 | $6,082 | $498,350 | $120,000 | $378,350 |
| 2020 | $5,864 | $476,590 | $120,000 | $356,590 |
| 2019 | $5,830 | $473,780 | $120,000 | $353,780 |
| 2018 | $5,138 | $446,770 | $115,000 | $331,770 |
| 2017 | $5,397 | $446,770 | $115,000 | $331,770 |
| 2016 | $5,508 | $456,890 | $115,000 | $341,890 |
| 2015 | $5,314 | $456,890 | $115,000 | $341,890 |
| 2014 | $5,441 | $468,880 | $115,000 | $353,880 |
Agents Affiliated with this Home
-
Elizabeth Sachero-Perez

Seller's Agent in 2024
Elizabeth Sachero-Perez
Long & Foster
(703) 774-7448
3 in this area
28 Total Sales
-
Nikki Lagouros

Buyer's Agent in 2024
Nikki Lagouros
BHHS PenFed (actual)
(703) 596-5065
70 in this area
554 Total Sales
-
Jason Thomas

Seller's Agent in 2014
Jason Thomas
Compass
(703) 973-9570
8 in this area
60 Total Sales
-
Carlos Perez

Seller Co-Listing Agent in 2014
Carlos Perez
Long & Foster
(571) 314-2002
-

Seller Co-Listing Agent in 2014
Marcy Thomas
Compass
(703) 927-2190
Map
Source: Bright MLS
MLS Number: 1002852272
APN: 0112-084A0117
- 1246 Vintage Place
- 1249 Wild Hawthorn Way
- 11405R Windleaf Ct Unit 30
- 11603 Auburn Grove Ct
- 1236 Weatherstone Ct
- 1307 Park Garden Ln
- 1310 Sundial Dr
- 1300 Park Garden Ln
- 11400 Towering Oak Way
- 1369 Garden Wall Cir Unit 714
- 1351 Heritage Oak Way
- 1334 Garden Wall Cir Unit 406
- 1334 Garden Wall Cir Unit 407
- 1304B Garden Wall Cir Unit 105
- 1281 Wedgewood Manor Way
- 0 Caris Glenne Outlot B
- 1418 Church Hill Place
- 1416 Church Hill Place
- 11681 Gilman Ln
- 11502 Turnbridge Ln
