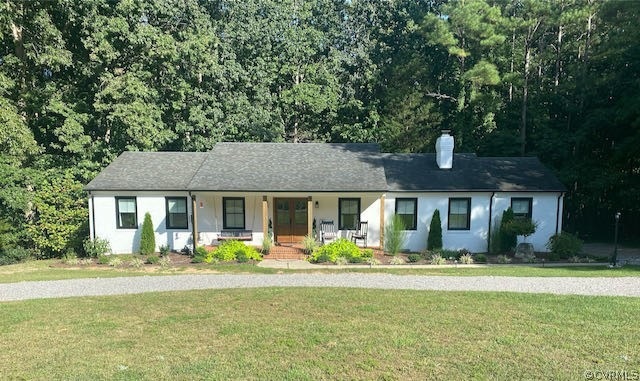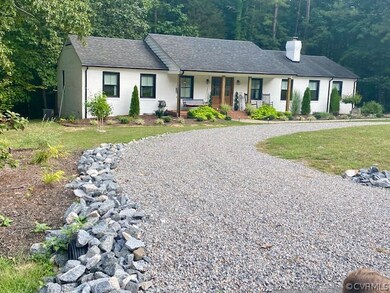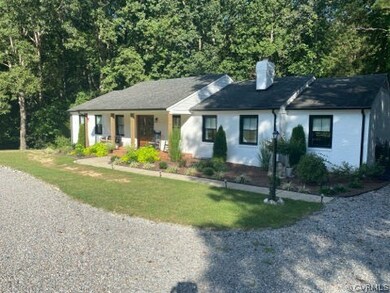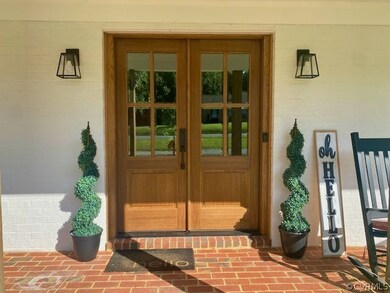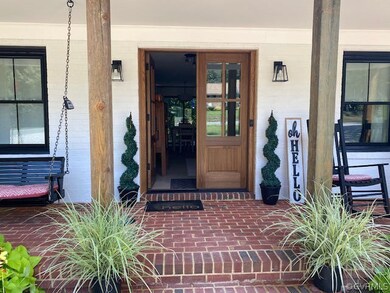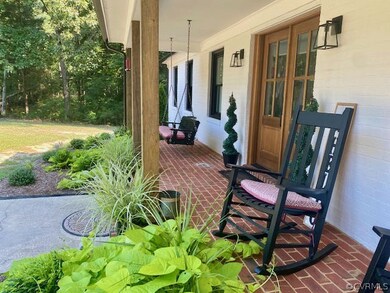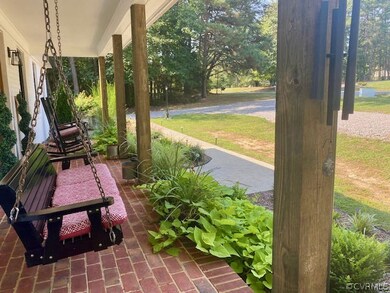
11488 New Farrington Ct Glen Allen, VA 23059
Highlights
- 1 Car Direct Access Garage
- Tile Flooring
- Heat Pump System
- Liberty Middle School Rated A-
- Central Air
- 1-Story Property
About This Home
As of October 2022Location! Location! Location! Come see this stunning renovated rancher on New Farrington Court. As you arrive you will notice a convenient semi-circular driveway leading right to the beautiful country porch. As you enter this lovely home through double solid wood and glass pained doors, you will notice the open floor plan with living area, dining room and kitchen all in sight. The living area has a gas log fireplace with a hand-built mantle and beautiful sconce lights. This three bedroom two bath home has all new flooring, new windows, new roof, new heat pump, new water heater, new bathrooms and much more! The primary bedroom en-suite has a large closet and plenty of sunlight through new windows . The backyard can be accessed through the dining room or kitchen and has a beautiful brick paved patio under the shade of hardwood trees and surrounded with beautiful landscaping.
Last Agent to Sell the Property
Cheryl Chandler
New Market Realty License #0225223534 Listed on: 09/16/2022
Home Details
Home Type
- Single Family
Est. Annual Taxes
- $2,257
Year Built
- Built in 1987
Lot Details
- 2 Acre Lot
- Zoning described as A1
Parking
- 1 Car Direct Access Garage
- Rear-Facing Garage
Home Design
- Brick Exterior Construction
- Shingle Roof
Interior Spaces
- 1,456 Sq Ft Home
- 1-Story Property
- Crawl Space
- Dishwasher
Flooring
- Laminate
- Tile
Bedrooms and Bathrooms
- 3 Bedrooms
- 2 Full Bathrooms
Schools
- Elmont Elementary School
- Liberty Middle School
- Patrick Henry High School
Utilities
- Central Air
- Heat Pump System
- Well
- Septic Tank
Community Details
- Farrington Farms Subdivision
Listing and Financial Details
- Tax Lot 1
- Assessor Parcel Number 7758-09-7139
Ownership History
Purchase Details
Home Financials for this Owner
Home Financials are based on the most recent Mortgage that was taken out on this home.Purchase Details
Home Financials for this Owner
Home Financials are based on the most recent Mortgage that was taken out on this home.Purchase Details
Home Financials for this Owner
Home Financials are based on the most recent Mortgage that was taken out on this home.Similar Homes in the area
Home Values in the Area
Average Home Value in this Area
Purchase History
| Date | Type | Sale Price | Title Company |
|---|---|---|---|
| Bargain Sale Deed | $436,150 | Stewart Title Guaranty Company | |
| Warranty Deed | $325,000 | Attorney | |
| Deed | $215,000 | -- |
Mortgage History
| Date | Status | Loan Amount | Loan Type |
|---|---|---|---|
| Previous Owner | $150,000 | Credit Line Revolving | |
| Previous Owner | $122,000 | Credit Line Revolving | |
| Previous Owner | $105,000 | New Conventional |
Property History
| Date | Event | Price | Change | Sq Ft Price |
|---|---|---|---|---|
| 10/14/2022 10/14/22 | Sold | $436,150 | +1.4% | $300 / Sq Ft |
| 09/19/2022 09/19/22 | Pending | -- | -- | -- |
| 09/16/2022 09/16/22 | For Sale | $430,000 | +32.3% | $295 / Sq Ft |
| 10/19/2021 10/19/21 | Sold | $325,000 | 0.0% | $223 / Sq Ft |
| 09/21/2021 09/21/21 | Pending | -- | -- | -- |
| 09/16/2021 09/16/21 | For Sale | $325,000 | 0.0% | $223 / Sq Ft |
| 09/05/2021 09/05/21 | Off Market | $325,000 | -- | -- |
| 08/31/2021 08/31/21 | Pending | -- | -- | -- |
| 08/18/2021 08/18/21 | For Sale | $325,000 | -- | $223 / Sq Ft |
Tax History Compared to Growth
Tax History
| Year | Tax Paid | Tax Assessment Tax Assessment Total Assessment is a certain percentage of the fair market value that is determined by local assessors to be the total taxable value of land and additions on the property. | Land | Improvement |
|---|---|---|---|---|
| 2025 | $3,165 | $390,700 | $95,000 | $295,700 |
| 2024 | $3,165 | $390,700 | $95,000 | $295,700 |
| 2023 | $2,266 | $317,500 | $89,500 | $228,000 |
| 2022 | $2,257 | $278,700 | $83,500 | $195,200 |
| 2021 | $2,060 | $254,300 | $72,500 | $181,800 |
| 2020 | $2,060 | $254,300 | $72,500 | $181,800 |
| 2019 | $1,725 | $237,300 | $72,500 | $164,800 |
| 2018 | $1,725 | $213,000 | $67,500 | $145,500 |
| 2017 | $1,725 | $213,000 | $67,500 | $145,500 |
| 2016 | $1,725 | $213,000 | $67,500 | $145,500 |
| 2015 | $1,620 | $200,000 | $62,500 | $137,500 |
| 2014 | $1,620 | $200,000 | $62,500 | $137,500 |
Agents Affiliated with this Home
-
C
Seller's Agent in 2022
Cheryl Chandler
New Market Realty
-
Sandi Crawford

Buyer's Agent in 2022
Sandi Crawford
Keller Williams Realty
(804) 874-8307
60 Total Sales
-
Carlos Lauranzon
C
Seller's Agent in 2021
Carlos Lauranzon
Carlos & Company Realty,Inc
(804) 356-2417
33 Total Sales
Map
Source: Central Virginia Regional MLS
MLS Number: 2225934
APN: 7758-09-7139
- 13360 Ashland Rd
- 2.1 Ashland Rd
- 12235 Kenton Ridge Rd
- 9573 Seven Sisters Dr
- 14357 Western Riders Ln
- 13320 Farm View Dr
- 12448 Whisana Ln
- 12220 Marsett Ct Unit 201
- 12220 Marsett Ct Unit 101
- 9460 Belladdie Way
- 9450 Belladdie Way
- 9477 Pinkman Rd
- 9489 Pinkman Rd
- 459 Burden Dr
- 465 Burden Dr
- 9454 Belladdie Way
- 12216 Marsett Ct Unit 202
- 12216 Marsett Ct Unit 101
- 12216 Marsett Ct Unit 102
- 9485 Pinkman Rd
