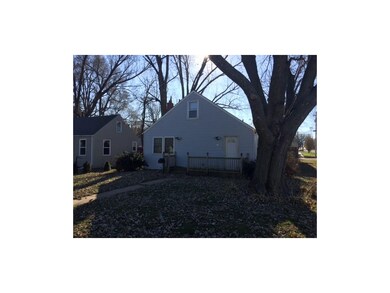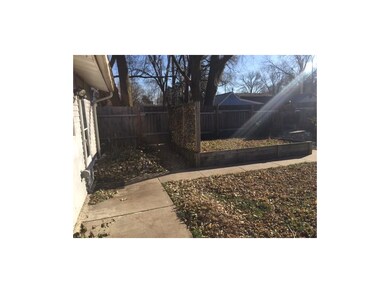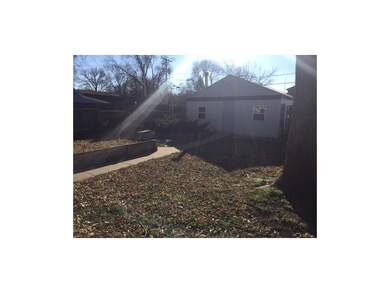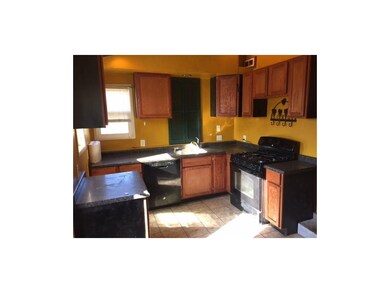
1149 15th Ave SW Cedar Rapids, IA 52404
Taylor NeighborhoodHighlights
- Deck
- Eat-In Kitchen
- Fenced
- Main Floor Primary Bedroom
- Forced Air Cooling System
- Heated Garage
About This Home
As of June 2023Cute updated 2 bedroom home, conveniently located close to amenities. Newer eat in kitchen will all appliances included. The privacy fenced back yard provides lots of space to enjoy the outdoor built in fireplace, raised garden area and a raspberry patch. Detached two stall heated garage, with one stall converted to a workshop!!!! Garage could be converted back to two parking stalls. Also includes 10' x 12' metal shed. . Utility room has a laundry sink washer & dryer included.
Home Details
Home Type
- Single Family
Year Built
- 1948
Home Design
- Slab Foundation
- Frame Construction
- Vinyl Construction Material
Interior Spaces
- 850 Sq Ft Home
- 1.5-Story Property
- Crawl Space
Kitchen
- Eat-In Kitchen
- Range
- Dishwasher
- Disposal
Bedrooms and Bathrooms
- 2 Main Level Bedrooms
- Primary Bedroom on Main
- 1 Full Bathroom
Laundry
- Laundry on main level
- Dryer
- Washer
Parking
- 2 Car Garage
- Heated Garage
Utilities
- Forced Air Cooling System
- Heating System Uses Gas
- Gas Water Heater
Additional Features
- Deck
- Fenced
Ownership History
Purchase Details
Home Financials for this Owner
Home Financials are based on the most recent Mortgage that was taken out on this home.Purchase Details
Home Financials for this Owner
Home Financials are based on the most recent Mortgage that was taken out on this home.Purchase Details
Home Financials for this Owner
Home Financials are based on the most recent Mortgage that was taken out on this home.Purchase Details
Home Financials for this Owner
Home Financials are based on the most recent Mortgage that was taken out on this home.Purchase Details
Home Financials for this Owner
Home Financials are based on the most recent Mortgage that was taken out on this home.Similar Homes in Cedar Rapids, IA
Home Values in the Area
Average Home Value in this Area
Purchase History
| Date | Type | Sale Price | Title Company |
|---|---|---|---|
| Warranty Deed | $91,500 | None Listed On Document | |
| Warranty Deed | -- | None Available | |
| Warranty Deed | $62,000 | None Available | |
| Special Warranty Deed | $40,500 | None Available | |
| Warranty Deed | $62,000 | Midwest Community Title |
Mortgage History
| Date | Status | Loan Amount | Loan Type |
|---|---|---|---|
| Open | $86,925 | New Conventional | |
| Previous Owner | $53,600 | New Conventional | |
| Previous Owner | $61,367 | FHA | |
| Previous Owner | $11,854 | Unknown | |
| Previous Owner | $41,000 | Unknown | |
| Previous Owner | $66,600 | Unknown |
Property History
| Date | Event | Price | Change | Sq Ft Price |
|---|---|---|---|---|
| 06/14/2023 06/14/23 | Sold | $91,500 | 0.0% | $108 / Sq Ft |
| 05/10/2023 05/10/23 | Pending | -- | -- | -- |
| 04/25/2023 04/25/23 | Price Changed | $91,500 | -5.6% | $108 / Sq Ft |
| 03/23/2023 03/23/23 | Price Changed | $96,900 | -3.0% | $114 / Sq Ft |
| 02/22/2023 02/22/23 | For Sale | $99,900 | +92.1% | $118 / Sq Ft |
| 12/29/2017 12/29/17 | Sold | $52,000 | -5.5% | $61 / Sq Ft |
| 12/05/2017 12/05/17 | Pending | -- | -- | -- |
| 11/28/2017 11/28/17 | Price Changed | $55,000 | -8.2% | $65 / Sq Ft |
| 11/21/2017 11/21/17 | Price Changed | $59,900 | -7.7% | $70 / Sq Ft |
| 11/17/2017 11/17/17 | For Sale | $64,900 | -- | $76 / Sq Ft |
Tax History Compared to Growth
Tax History
| Year | Tax Paid | Tax Assessment Tax Assessment Total Assessment is a certain percentage of the fair market value that is determined by local assessors to be the total taxable value of land and additions on the property. | Land | Improvement |
|---|---|---|---|---|
| 2023 | $1,846 | $99,300 | $20,000 | $79,300 |
| 2022 | $1,682 | $87,500 | $17,000 | $70,500 |
| 2021 | $1,646 | $81,200 | $17,000 | $64,200 |
| 2020 | $1,646 | $74,600 | $15,000 | $59,600 |
| 2019 | $1,506 | $69,900 | $15,000 | $54,900 |
| 2018 | $1,466 | $69,900 | $15,000 | $54,900 |
| 2017 | $1,466 | $69,100 | $15,000 | $54,100 |
| 2016 | $1,469 | $69,100 | $15,000 | $54,100 |
| 2015 | $1,459 | $68,560 | $15,000 | $53,560 |
| 2014 | $1,274 | $68,560 | $15,000 | $53,560 |
| 2013 | $1,242 | $68,560 | $15,000 | $53,560 |
Agents Affiliated with this Home
-
Brian Jeffery
B
Seller's Agent in 2023
Brian Jeffery
EPIC PROPERTY MANAGEMENT
(319) 270-4207
2 in this area
13 Total Sales
-
H
Buyer's Agent in 2023
Herve Cantrell
Epique Realty
-
Michael Smith
M
Seller's Agent in 2017
Michael Smith
eXp Realty
(319) 540-2477
1 in this area
32 Total Sales
Map
Source: Cedar Rapids Area Association of REALTORS®
MLS Number: 1709971
APN: 14321-30012-00000
- 1116 15th Ave SW
- 938 18th Ave SW
- 1814 9th St SW
- 1010 10th St SW
- 1116 21st Ave SW
- 662 19th Ave SW
- 634 16th Ave SW
- 826 10th Ave SW
- 1514 14th Ave SW
- 620 15th Ave SW
- 1338 22nd Ave SW
- 715 9th Ave SW
- 802 22nd Ave SW
- 717 8th Ave SW
- 629 21st Ave SW
- 2424 8th St SW
- 511 10th St SW
- 1400 7th Ave SW
- 452 8th Ave SW
- 1402 N St SW






