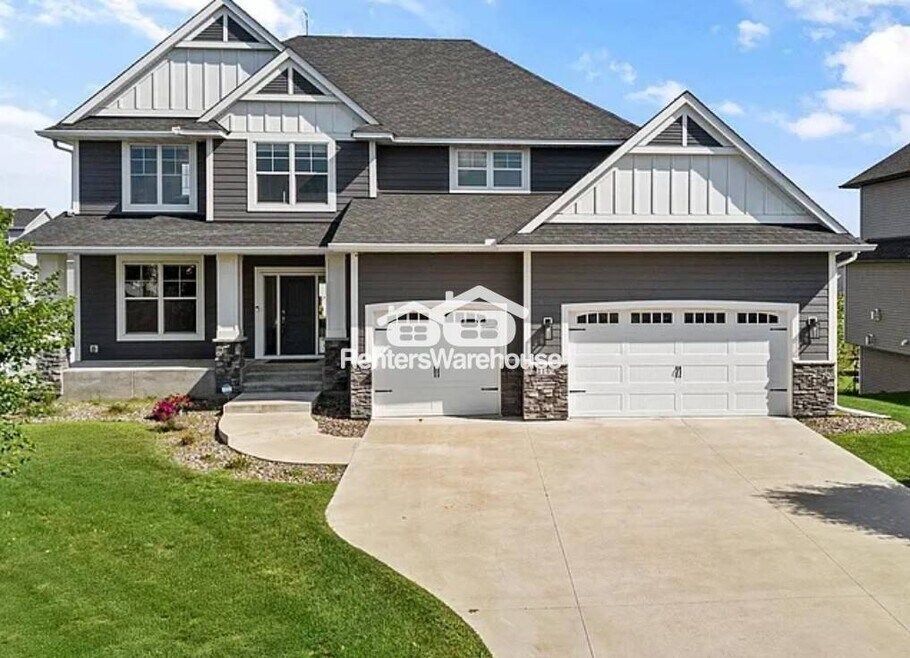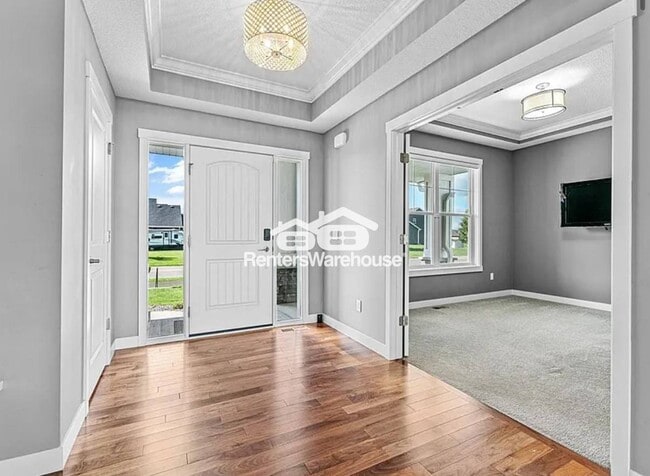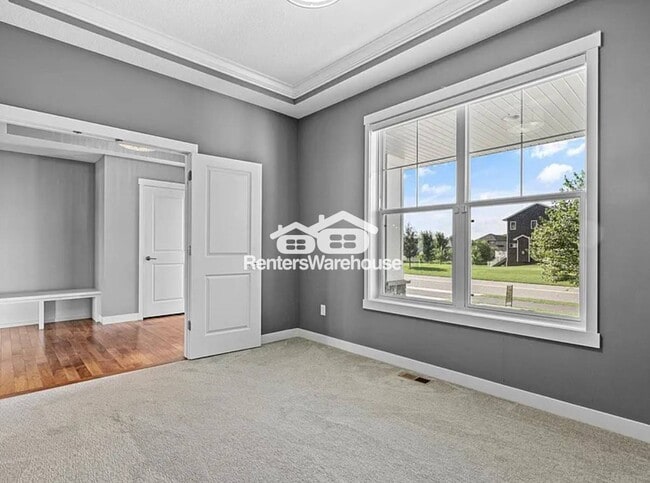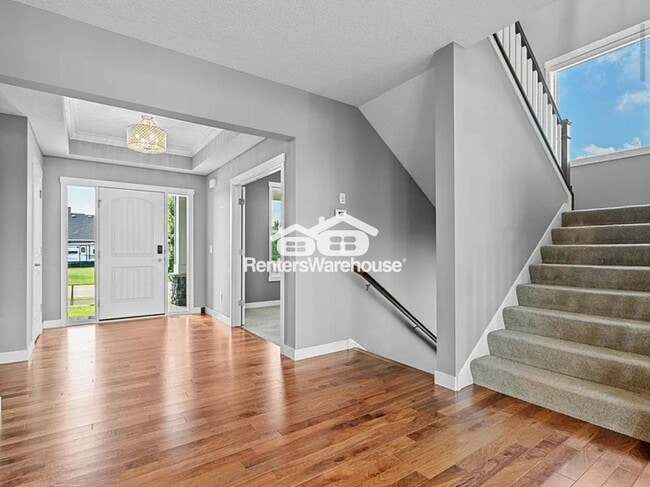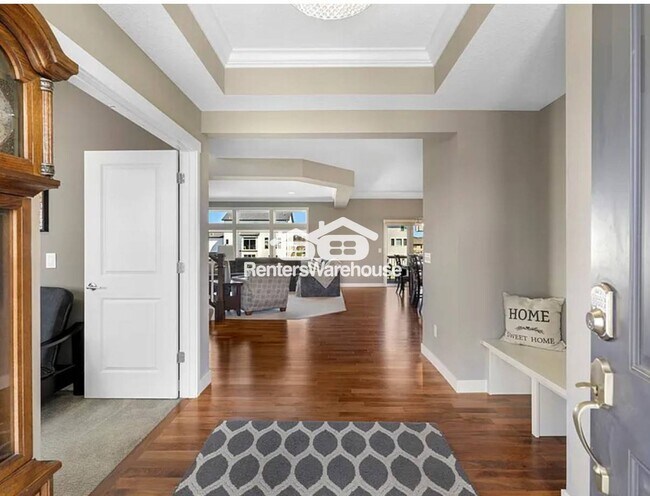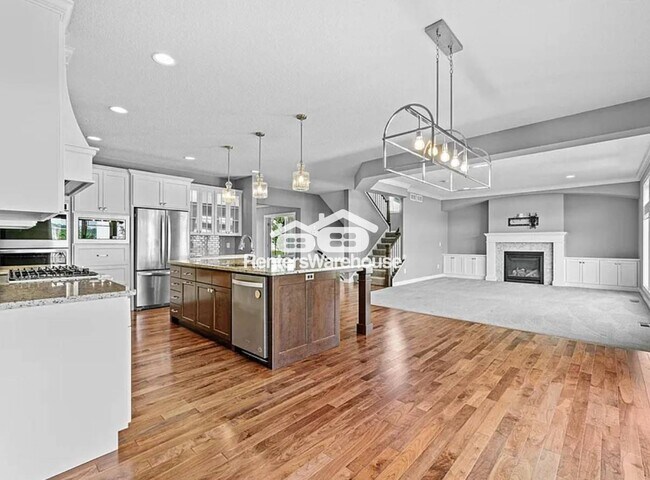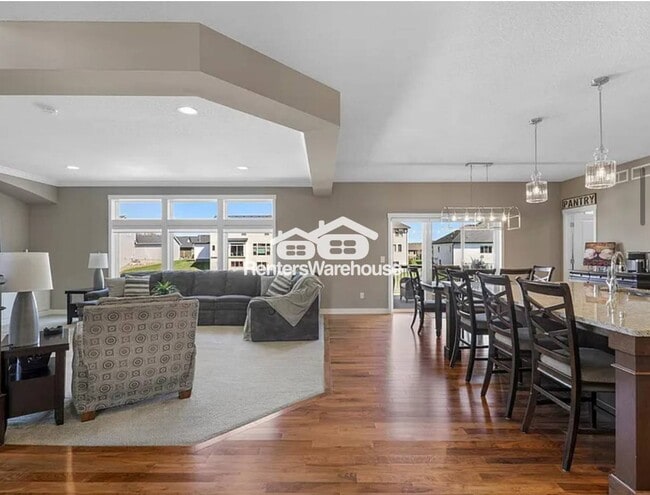1149 167th Ave NW Andover, MN 55304
About This Home
Another great listing from Erica & Bonnie @ Renters Warehouse! Step inside to a spacious open-concept main level that seamlessly connects the kitchen, dining, and living areas—perfect for entertaining or just everyday living. The chef’s kitchen is a true showstopper, featuring granite countertops, a large center island with seating, high-end stainless steel appliances (including a double oven gas range), and abundant custom cabinetry.
Just off the main living space, a private office with glass French doors offers the perfect work-from-home retreat.
Upstairs, you'll find four generously sized bedrooms. The luxurious owners’ suite includes a tray-vaulted ceiling, a spacious walk-in closet, and an elegant ensuite with dual vanities, a soaking tub, and a separate walk-in shower. Two bedrooms share a Jack and Jill bath with a dual-sink vanity, while the fourth has its own private ¾ bath and walk-in closet. A convenient upper-level laundry room with built-in cabinetry and a utility sink adds to the home’s smart layout.
The finished lower level offers even more living space with a large family room ideal for a home theater, gaming area, or play zone—complete with daylight windows and walk-out access to the backyard. POOL TABLE included!
It also features a fifth bedroom, an additional ¾ bath, and a workshop area perfect for hobbies or projects.
The oversized, insulated, and heated three-car garage includes an extra-deep bay—ideal for your vehicles, tools, and toys year-round.
Outside, enjoy multiple outdoor living spaces including a spacious deck and a ground-level patio overlooking the beautifully landscaped backyard. An irrigation system and invisible fence add convenience and peace of mind. 24/7 Property management with Renters Warehouse.
Rent = $4200, Security Deposit = $4200, Lease Administration Fee $199, Monthly acct fee= $42
Tenants responsible for all utilities, snow removal, lawn care. This home is not set up for Sec 8.
Pets considered on case by case basis and $500 refundable pet deposit.

Map
- 0000 168th Ln NW
- 16355 Wintergreen St NW
- 16191 Unity St NW
- 1475 162nd Ave NW
- 17295 Ward Lake Dr NW
- 15981 Vale St NW
- 17265 Ward Lake Dr NW
- 1909 167th Ave NW
- 16887 Partridge St NW
- 15725 Sycamore St NW
- 15551 Vale St NW
- 00000 153rd Ln NW
- 0000 153rd Ln NW
- 1877 156th Ln NW
- 111 168th Ave NE
- 122 168th Ave NE
- 540 156th Ln NW
- XXX Washington St NE
- XXX Quincy St NE
- 1769 155th Ave NW
- 1753 156th Ln NW
- 2046 149th Ave NW
- 14371 Raven St NW
- 15931 Vintage St NW
- 1280 185th Ave NE
- 2020 Crosstown Blvd NE
- 2521 138th Ave NW
- 19025 Baltimore St NE
- 845 Bunker Lake Blvd
- 14221 Inca St NW
- 3393 Northdale Blvd NW
- 370 125th Ave NE
- 12272 Quinn St NW
- 1133 126th Ln NE
- 12233 Quinn St NW
- 12861 Central Ave NE
- 12664 Central Ave NE
- 1770 121st Ave NW
- 2710 9th Ln
- 14351 Dysprosium St NW
