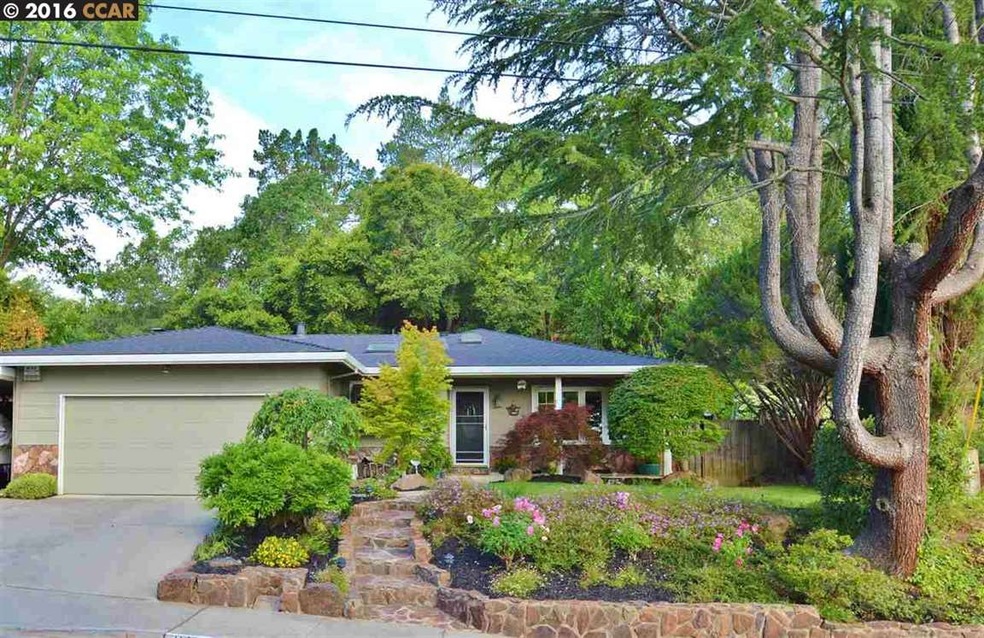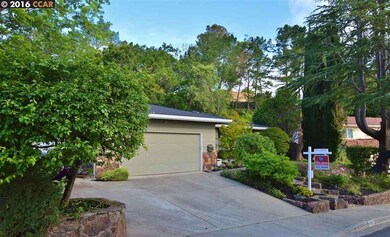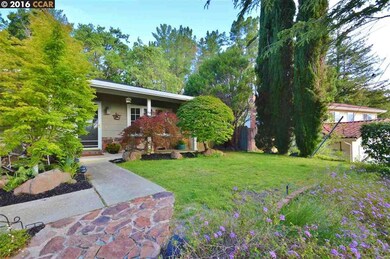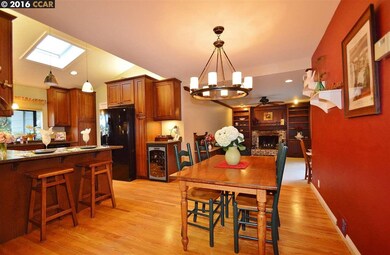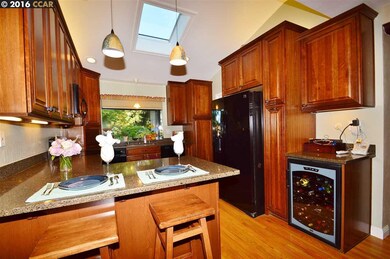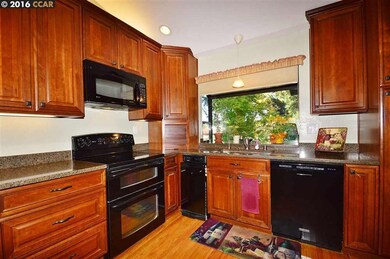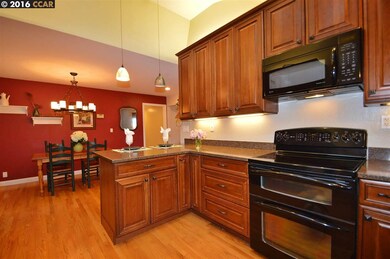
1149 Alfred Ave Walnut Creek, CA 94597
Buena Vista Area NeighborhoodEstimated Value: $1,271,197 - $1,403,000
Highlights
- RV or Boat Parking
- View of Trees or Woods
- Wood Flooring
- Buena Vista Elementary School Rated A
- Updated Kitchen
- Stone Countertops
About This Home
As of June 2016A Gem in Acalanes Dist.Top Schools. Cherrywood kit w/slab granite, hrdwd flrs, sep. fam rm w/fr pl & built-ins, Bay Window, RV/Boat prkg. Private .35 acre wooded park like adj.to Ridge, custom treehouse, Great Patio Arbor & awesome yard. Perfect location close to all amenities. Open House 5/29/16
Last Agent to Sell the Property
JUdith Brown
Judy Brown Jade Realty License #00573784 Listed on: 05/13/2016
Last Buyer's Agent
Chris Amsden
Redfin License #01226454

Home Details
Home Type
- Single Family
Est. Annual Taxes
- $11,986
Year Built
- Built in 1965
Lot Details
- 0.35 Acre Lot
- Dog Run
- Fenced
- Front and Back Yard Sprinklers
- Garden
- Back and Front Yard
Parking
- 2 Car Direct Access Garage
- Garage Door Opener
- RV or Boat Parking
Property Views
- Woods
- Trees
Home Design
- Raised Foundation
- Shingle Roof
- Wood Siding
- Stone Siding
- Stucco
Interior Spaces
- 1-Story Property
- Skylights
- Wood Burning Fireplace
- Brick Fireplace
- Double Pane Windows
- Family Room with Fireplace
- Security System Owned
Kitchen
- Updated Kitchen
- Breakfast Bar
- Self-Cleaning Oven
- Built-In Range
- Microwave
- Dishwasher
- Stone Countertops
- Disposal
Flooring
- Wood
- Carpet
- Tile
Bedrooms and Bathrooms
- 3 Bedrooms
- 2 Full Bathrooms
Laundry
- Laundry in Garage
- 220 Volts In Laundry
Outdoor Features
- Shed
Utilities
- Forced Air Heating and Cooling System
- Heating System Uses Natural Gas
- Electricity To Lot Line
- Gas Water Heater
Community Details
- No Home Owners Association
- Contra Costa Association
- Palos Verde Subdivision
Listing and Financial Details
- Assessor Parcel Number 175204013
Ownership History
Purchase Details
Purchase Details
Home Financials for this Owner
Home Financials are based on the most recent Mortgage that was taken out on this home.Purchase Details
Purchase Details
Home Financials for this Owner
Home Financials are based on the most recent Mortgage that was taken out on this home.Purchase Details
Home Financials for this Owner
Home Financials are based on the most recent Mortgage that was taken out on this home.Purchase Details
Home Financials for this Owner
Home Financials are based on the most recent Mortgage that was taken out on this home.Purchase Details
Purchase Details
Purchase Details
Home Financials for this Owner
Home Financials are based on the most recent Mortgage that was taken out on this home.Similar Homes in Walnut Creek, CA
Home Values in the Area
Average Home Value in this Area
Purchase History
| Date | Buyer | Sale Price | Title Company |
|---|---|---|---|
| Nick And Cortney Tiscornia Living Trust | -- | None Listed On Document | |
| Tiscornia Nicholas J | $852,000 | Chicago Title Company | |
| The Deborah Zuniga Living Trust | -- | None Available | |
| Zuniga Deborah L | $820,000 | Fidelity National Title | |
| Shay Charles F | $504,500 | Placer Title Company | |
| Freeman Richard M | $305,000 | Chicago Title | |
| Higgins Tyler W | -- | Chicago Title Co | |
| Higgins Tyler W | -- | -- | |
| Higgins Tyler W | $281,000 | Chicago Title Co |
Mortgage History
| Date | Status | Borrower | Loan Amount |
|---|---|---|---|
| Previous Owner | Tiscornia Nicholas J | $613,000 | |
| Previous Owner | Tiscornia Nicholas J | $681,400 | |
| Previous Owner | Zuniga Deborah L | $250,000 | |
| Previous Owner | Zuniga Deborah L | $417,000 | |
| Previous Owner | Zuniga Deborah L | $650,000 | |
| Previous Owner | Shay Charles F | $404,000 | |
| Previous Owner | Shay Charles F | $404,000 | |
| Previous Owner | Shay Charles F | $403,600 | |
| Previous Owner | Freeman Richard M | $99,900 | |
| Previous Owner | Freeman Richard M | $244,000 | |
| Previous Owner | Higgins Tyler W | $224,800 | |
| Closed | Shay Charles F | $50,450 |
Property History
| Date | Event | Price | Change | Sq Ft Price |
|---|---|---|---|---|
| 02/04/2025 02/04/25 | Off Market | $851,750 | -- | -- |
| 06/30/2016 06/30/16 | Sold | $851,750 | -3.8% | $558 / Sq Ft |
| 06/01/2016 06/01/16 | Pending | -- | -- | -- |
| 05/25/2016 05/25/16 | Price Changed | $885,000 | -1.6% | $580 / Sq Ft |
| 05/14/2016 05/14/16 | For Sale | $899,000 | -- | $589 / Sq Ft |
Tax History Compared to Growth
Tax History
| Year | Tax Paid | Tax Assessment Tax Assessment Total Assessment is a certain percentage of the fair market value that is determined by local assessors to be the total taxable value of land and additions on the property. | Land | Improvement |
|---|---|---|---|---|
| 2024 | $11,986 | $988,463 | $786,757 | $201,706 |
| 2023 | $11,700 | $969,082 | $771,331 | $197,751 |
| 2022 | $11,444 | $950,081 | $756,207 | $193,874 |
| 2021 | $11,134 | $931,453 | $741,380 | $190,073 |
| 2019 | $10,904 | $903,829 | $719,392 | $184,437 |
| 2018 | $10,535 | $886,108 | $705,287 | $180,821 |
| 2017 | $10,341 | $868,734 | $691,458 | $177,276 |
| 2016 | $10,254 | $861,500 | $682,899 | $178,601 |
| 2015 | $10,161 | $861,500 | $682,898 | $178,602 |
| 2014 | $8,937 | $743,500 | $589,361 | $154,139 |
Agents Affiliated with this Home
-
J
Seller's Agent in 2016
JUdith Brown
Judy Brown Jade Realty
(925) 368-4168
-
C
Buyer's Agent in 2016
Chris Amsden
Redfin
(925) 212-9956
Map
Source: Contra Costa Association of REALTORS®
MLS Number: 40740538
APN: 175-204-013-7
- 2515 Larkey Ln
- 1430 Piedra Dr
- 1952 Montclair Ct
- 1477 Quail View Cir
- 911 Sousa Dr
- 2371 Mallard Dr
- 196 Miramonte Rd
- 1801 San Luis Rd
- 2660 Ross Place
- 111 Hilltop Crescent
- 1431 Huston Rd
- 117 Miramonte Rd
- 1769 Holland Cir
- 136 Lorie Ct
- 76 Terrace Rd
- 1800 Cannon Dr
- 2489 Encinal Dr
- 1691 Alvarado Ave Unit 31
- 68 Terrace Rd
- 1149 Alfred Ave
- 1139 Alfred Ave
- 1159 Alfred Ave
- 1129 Alfred Ave
- 1169 Alfred Ave
- 1140 Alfred Ave
- 1164 Alfred Ave
- 1119 Alfred Ave
- 1120 Alfred Ave
- 1207 Alfred Ave
- 1137 Rachele Rd
- 1109 Alfred Ave
- 1108 Alfred Ave
- 1127 Rachele Rd
- 1150 Rachele Rd
- 1217 Alfred Ave
- 1140 Rachele Rd
- 1085 Alfred Ave
- 1074 Alfred Ave
- 1117 Rachele Rd
