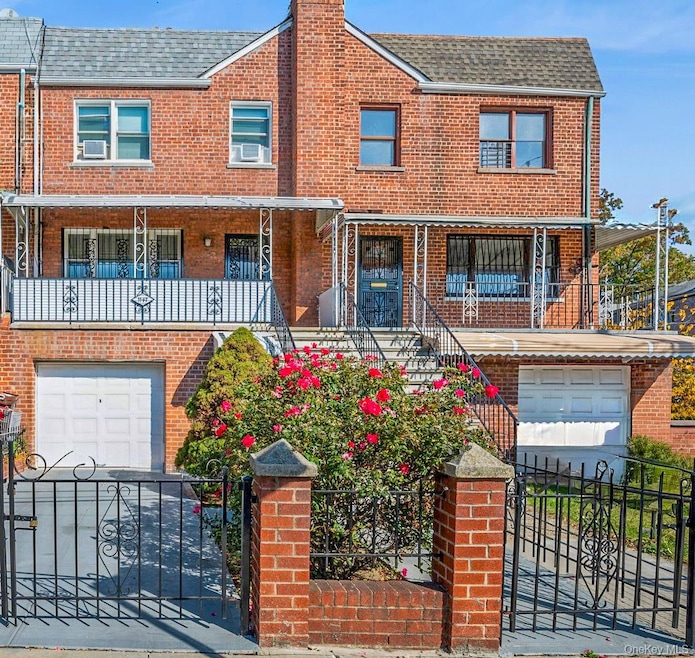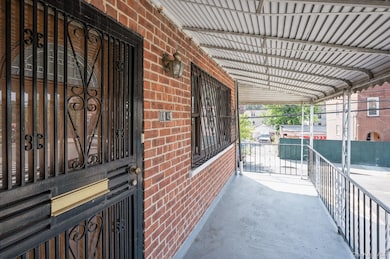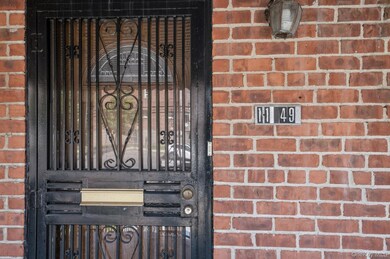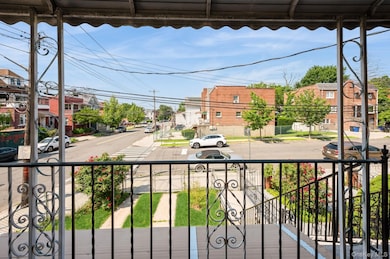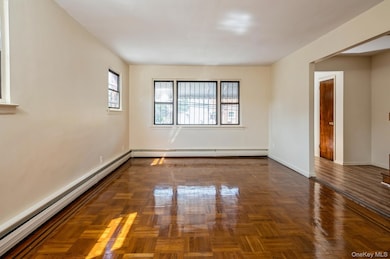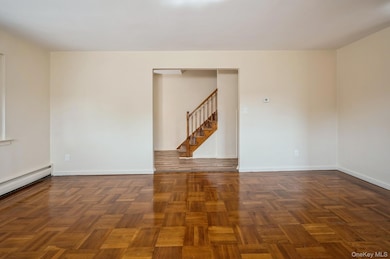
1149 E 219th St Bronx, NY 10469
Williamsbridge NeighborhoodEstimated payment $4,869/month
Highlights
- Colonial Architecture
- Wood Flooring
- High Ceiling
- Property is near public transit, schools, and shops
- Corner Lot
- Formal Dining Room
About This Home
Williamsbridge Corner Brick Two-Family — Turnkey & Income-Ready!
Welcome to this charming semi-attached brick corner property in the sought-after Williamsbridge section of the Bronx. Thoughtfully updated throughout, it features newly renovated kitchens with stainless steel appliances, refreshed baths, and beautiful hardwood floors—truly move-in ready.
Unit 1 (Duplex) Spacious layout with a sun-lit living room, formal dining room, and a stunning eat-in kitchen with brand-new stainless steel appliances (including dishwasher). A convenient half bath is located on the main level. Upstairs, the space offers three comfortable bedrooms and an updated full bathroom. Enjoy a private balcony plus direct access to the backyard—ideal for relaxing or entertaining.
Unit 2: Beautifully updated 1-bedroom apartment featuring a cozy living room, a fully renovated kitchen, an updated bath, and direct access to the backyard from the living area.
Property Highlights:
* Well-maintained natural gas boiler & water heater
* Digital-controlled garage door
* Private driveway plus garage parking
* Front porch & fenced backyard
* Semi-attached brick construction on a corner lot
Prime Location: Minutes to Bay Plaza Mall, local shops, local buses, Manhattan Express Bus, restaurants, buses & schools. Easy access to I-95, Hutchinson River Parkway, Bruckner Expressway, and the Throggs Neck & Whitestone Bridges. Whether you’re a home owner-occupant seeking supplemental rental income or an investor pursuing a strong Bronx opportunity, this property checks all the boxes. Don’t miss it—schedule your private showing today!
Listing Agent
Howard Hanna Rand Realty Brokerage Phone: 347-202-4965 License #10401265233 Listed on: 10/16/2025

Property Details
Home Type
- Multi-Family
Est. Annual Taxes
- $6,108
Year Built
- Built in 1950
Lot Details
- 2,249 Sq Ft Lot
- Lot Dimensions are 20.33x37
- Corner Lot
- Back Yard Fenced
Parking
- 1 Car Garage
- Carport
- Garage Door Opener
- Driveway
Home Design
- Duplex
- Colonial Architecture
- Brick Exterior Construction
Interior Spaces
- Crown Molding
- High Ceiling
- Chandelier
- Awning
- Entrance Foyer
- Formal Dining Room
- Wood Flooring
- Galley Kitchen
- Washer and Electric Dryer Hookup
Bedrooms and Bathrooms
- 4 Bedrooms
- En-Suite Primary Bedroom
- Bathroom on Main Level
- 3 Full Bathrooms
Home Security
- Storm Windows
- Storm Doors
Outdoor Features
- Balcony
- Private Mailbox
Location
- Property is near public transit, schools, and shops
Schools
- Ps 78 Anne Hutchinson Elementary School
- JHS 144 Michelangelo Middle School
- Contact Agent High School
Utilities
- No Cooling
- Heating System Uses Natural Gas
- Natural Gas Connected
Listing and Financial Details
- Legal Lot and Block 35 / 4714
- Assessor Parcel Number 04714-0035
Community Details
Overview
- 2 Units
Building Details
- 2 Separate Electric Meters
- 2 Separate Gas Meters
Map
Home Values in the Area
Average Home Value in this Area
Tax History
| Year | Tax Paid | Tax Assessment Tax Assessment Total Assessment is a certain percentage of the fair market value that is determined by local assessors to be the total taxable value of land and additions on the property. | Land | Improvement |
|---|---|---|---|---|
| 2025 | $6,108 | $32,237 | $5,462 | $26,775 |
| 2024 | $6,108 | $30,413 | $5,689 | $24,724 |
| 2023 | $6,124 | $30,154 | $5,601 | $24,553 |
| 2022 | $6,020 | $38,940 | $7,980 | $30,960 |
| 2021 | $5,993 | $36,900 | $7,980 | $28,920 |
| 2020 | $5,686 | $36,600 | $7,980 | $28,620 |
| 2019 | $5,302 | $37,740 | $7,980 | $29,760 |
| 2018 | $5,122 | $25,128 | $5,339 | $19,789 |
| 2017 | $5,122 | $25,128 | $7,297 | $17,831 |
| 2016 | $4,744 | $23,730 | $7,793 | $15,937 |
| 2015 | $2,706 | $22,387 | $8,696 | $13,691 |
| 2014 | $2,706 | $21,120 | $8,880 | $12,240 |
Property History
| Date | Event | Price | List to Sale | Price per Sq Ft |
|---|---|---|---|---|
| 10/16/2025 10/16/25 | For Sale | $849,000 | -- | $400 / Sq Ft |
Purchase History
| Date | Type | Sale Price | Title Company |
|---|---|---|---|
| Warranty Deed | -- | -- |
About the Listing Agent

Meet Marianne Soler, Owner of SoldBySoler, Inc.
Born and raised in New York City, Marianne is a proud Pelham Gardens homeowner and a true “people person” who brings passion, integrity, and energy to everything she does.
After a successful career with the NYC Department of Education as an educator, coach, and dean, Marianne followed in her family’s footsteps into real estate — and she’s been rocking the industry ever since!
Now celebrating 13.5 years of success at Howard Hanna
Marianne's Other Listings
Source: OneKey® MLS
MLS Number: 919922
APN: 04714-0035
- 1037 E 219th St
- 1057 E 221st St
- 1427 Needham Ave
- 3863 Laconia Ave
- 1047 E 217th St
- 1011 E 221st St
- 1311 Needham Ave
- - E 221st Street & Paulding Ave
- 959 E 220th St
- 1031 E 216th St
- 962 E 221st St
- 3941 Laconia Ave
- 946 E 221st St
- 1038 E 224th St
- 927 E 219th St
- 1031 E 215th St
- 953 E 217th St Unit A
- 1056 E 215th St
- 945 E 222nd St
- 1138 E 215th St
- 1447 Oakley St
- 14XX Hicks St
- 3581 Eastchester Rd Unit 2
- 3527 Kingsland Ave Unit 1C
- 953A E 217th St Unit 2ndFloor
- 953A E 217th St Unit 3rdFloor
- 953A E 217th St Unit Duplex(1stFL+2ndFL)
- 1135 E 224th St Unit 2
- 931 E 215th St Unit 2
- 3306 Seymour Ave Unit 1R
- 948A Tilden St
- 861 E 215th St Unit 1
- 841 E 216th St
- 818 E 216th St Unit 2
- 3180 Fish Ave Unit 3 Fish ave
- 3180 Fish Ave Unit One bedroom apartment
- 3180 Fish Ave
- 769 E 223rd St
- 9XX E 227 Unit 1
- 3128 Seymour Ave
Ask me questions while you tour the home.
