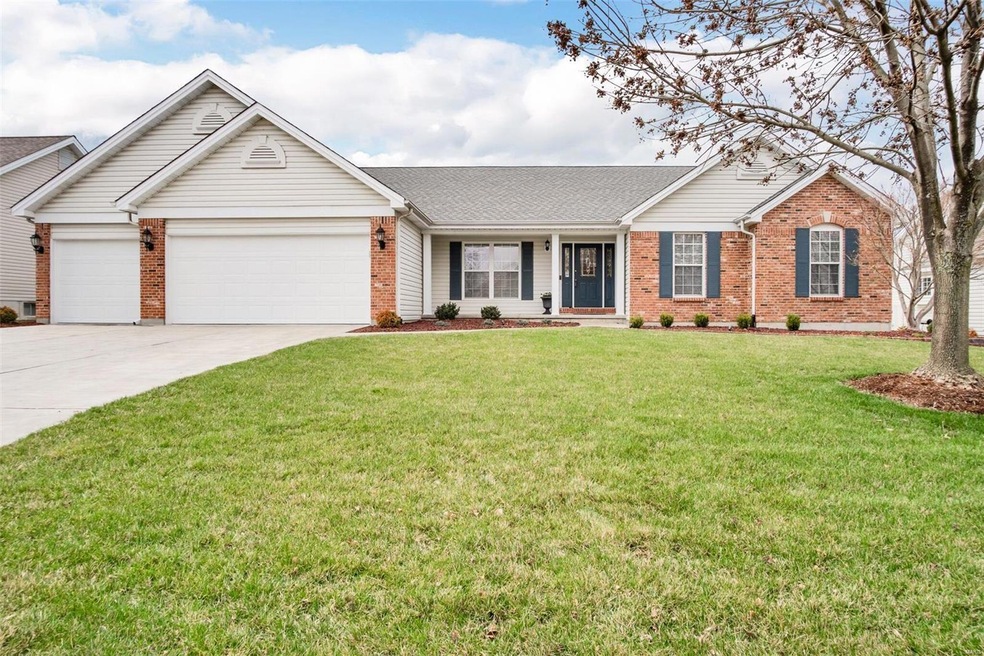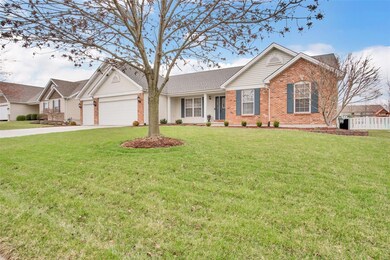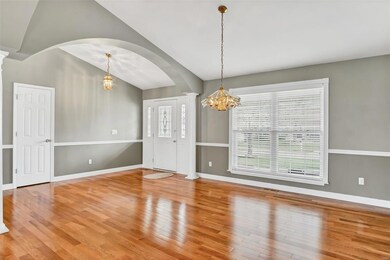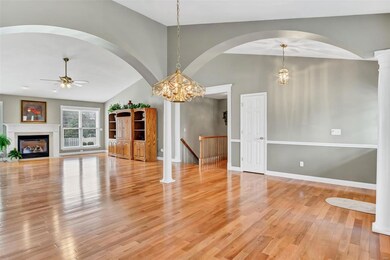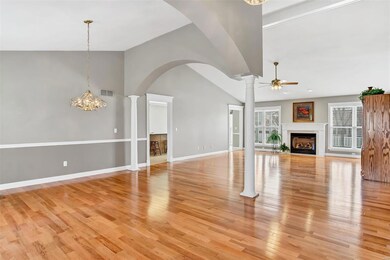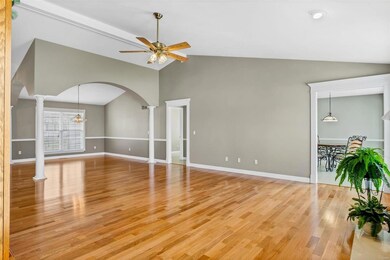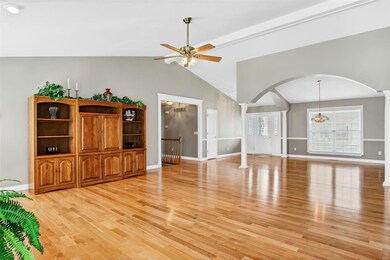
1149 Ivy Point Dr O Fallon, MO 63366
Estimated Value: $406,000 - $467,000
Highlights
- Primary Bedroom Suite
- Vaulted Ceiling
- Wood Flooring
- Open Floorplan
- Ranch Style House
- Great Room
About This Home
As of April 2019PRISTINE, extremely well kept home in such a desirable location! Beautiful curb appeal greets you, as well as plenty of natural lighting when entering. Custom crown molding, separate dining complete with pillars, and a gas fireplace are just a few of the focal points this 3 bed, 3 full bath ranch home will WOW you with. The custom 42" cabinets, center island, granite counters, and spacious kitchen lead to a relaxing, covered patio out back. Here, you will enjoy gathering with friends and family in the fully fenced, large, beautifully landscaped yard. The master suite offers coffered ceilings, a large walk in closet, a gorgeous fully updated bathroom with double sinks, & separate tub & shower. Main floor laundry leads to an oversized 3 car garage, which completes the main level. The finished lower level features a 3rd full bath, extra sleeping area, & spacious rec space. A wet bar, & pool table make this the PERFECT place to entertain! DON'T miss this one! MAKE YOUR APPOINTMENT TODAY!
Last Agent to Sell the Property
Ryse Realty Group License #2016037949 Listed on: 03/27/2019
Home Details
Home Type
- Single Family
Est. Annual Taxes
- $4,857
Year Built
- Built in 2000
Lot Details
- 0.29 Acre Lot
- Lot Dimensions are 145x85x150
- Fenced
- Level Lot
HOA Fees
- $8 Monthly HOA Fees
Parking
- 3 Car Attached Garage
- Garage Door Opener
Home Design
- Ranch Style House
- Traditional Architecture
- Brick or Stone Mason
- Vinyl Siding
Interior Spaces
- 2,125 Sq Ft Home
- Open Floorplan
- Wet Bar
- Coffered Ceiling
- Vaulted Ceiling
- Ceiling Fan
- Gas Fireplace
- Insulated Windows
- Sliding Doors
- Six Panel Doors
- Mud Room
- Entrance Foyer
- Great Room
- Living Room with Fireplace
- Formal Dining Room
- Lower Floor Utility Room
Kitchen
- Eat-In Kitchen
- Electric Oven or Range
- Microwave
- Dishwasher
- Kitchen Island
- Granite Countertops
- Built-In or Custom Kitchen Cabinets
- Disposal
Flooring
- Wood
- Partially Carpeted
Bedrooms and Bathrooms
- 3 Main Level Bedrooms
- Primary Bedroom Suite
- Possible Extra Bedroom
- Walk-In Closet
- 3 Full Bathrooms
- Dual Vanity Sinks in Primary Bathroom
- Separate Shower in Primary Bathroom
Laundry
- Laundry on main level
- Dryer
Partially Finished Basement
- Sump Pump
- Bedroom in Basement
- Finished Basement Bathroom
Outdoor Features
- Covered patio or porch
Schools
- Rock Creek Elem. Elementary School
- Ft. Zumwalt West Middle School
- Ft. Zumwalt West High School
Utilities
- Forced Air Heating and Cooling System
- Humidifier
- Heating System Uses Gas
- Underground Utilities
- Gas Water Heater
- High Speed Internet
Listing and Financial Details
- Assessor Parcel Number 2-0060-8493-00-0134.0000000
Community Details
Recreation
- Recreational Area
Ownership History
Purchase Details
Home Financials for this Owner
Home Financials are based on the most recent Mortgage that was taken out on this home.Purchase Details
Purchase Details
Home Financials for this Owner
Home Financials are based on the most recent Mortgage that was taken out on this home.Similar Homes in the area
Home Values in the Area
Average Home Value in this Area
Purchase History
| Date | Buyer | Sale Price | Title Company |
|---|---|---|---|
| Counts Jerry | $324,900 | Synergy Title | |
| Haywood Michael Gene | -- | None Available | |
| Haywood Michael Gene | -- | -- |
Mortgage History
| Date | Status | Borrower | Loan Amount |
|---|---|---|---|
| Open | Counts Jerry D | $265,444 | |
| Closed | Counts Jerry | $308,655 | |
| Previous Owner | Haywood Michael Gene | $86,000 |
Property History
| Date | Event | Price | Change | Sq Ft Price |
|---|---|---|---|---|
| 04/29/2019 04/29/19 | Sold | -- | -- | -- |
| 03/29/2019 03/29/19 | Pending | -- | -- | -- |
| 03/27/2019 03/27/19 | For Sale | $324,900 | -- | $153 / Sq Ft |
Tax History Compared to Growth
Tax History
| Year | Tax Paid | Tax Assessment Tax Assessment Total Assessment is a certain percentage of the fair market value that is determined by local assessors to be the total taxable value of land and additions on the property. | Land | Improvement |
|---|---|---|---|---|
| 2023 | $4,857 | $73,542 | $0 | $0 |
| 2022 | $3,941 | $55,442 | $0 | $0 |
| 2021 | $3,944 | $55,442 | $0 | $0 |
| 2020 | $3,897 | $53,064 | $0 | $0 |
| 2019 | $3,906 | $53,064 | $0 | $0 |
| 2018 | $3,934 | $51,034 | $0 | $0 |
| 2017 | $3,889 | $51,034 | $0 | $0 |
| 2016 | $3,332 | $43,551 | $0 | $0 |
| 2015 | $3,098 | $43,551 | $0 | $0 |
| 2014 | $3,127 | $43,226 | $0 | $0 |
Agents Affiliated with this Home
-
Ashley Travers

Seller's Agent in 2019
Ashley Travers
Ryse Realty Group
(636) 699-6575
20 in this area
153 Total Sales
-
Evelyn Krazer

Buyer's Agent in 2019
Evelyn Krazer
Sunshine Realty
(314) 283-1501
76 in this area
459 Total Sales
Map
Source: MARIS MLS
MLS Number: MIS19020142
APN: 2-0060-8493-00-0134.0000000
- 27 Palace Green Ct
- 6 Spangle Way Dr
- 1405 Shelby Point Dr
- 1387 Norwood Hills Dr
- 9 Shelby Crest Ct
- 1513 Tea Party Ln
- 1575 Tea Party Ln
- 927 Annabrook Park Dr
- 32 Pinewood Ct
- 57 Cool Meadows Ct
- 2009 Crimson Meadows Dr
- 2 Meramec Shores Ct
- 2307 Longmont Dr
- 3103 Brook Hollow Dr
- 2029 Crimson Meadows Dr
- 1318 Half Moon Dr
- 304 Magnolia Valley Dr
- 5 Butler National Ct
- 7 Reece Dr
- 9 Reece Dr
- 1149 Ivy Point Dr
- 1145 Ivy Point Dr
- 1153 Ivy Point Dr
- 11184 Ivy Point Dr
- 26 Palace Green Ct
- 28 Palace Green Ct
- 24 Palace Green Ct
- 1141 Ivy Point Dr
- 1148 Ivy Point Dr
- 1161 Ivy Point Dr
- 1152 Ivy Point Dr
- 1144 Ivy Point Dr
- 1169 Ivy Point Dr
- 1156 Ivy Point Dr
- 1140 Ivy Point Dr
- 22 Palace Green Ct
- 6 Crawford Ct
- 1160 Ivy Point Dr
- 30 Palace Green Ct
- 13 Spangle Way Dr
