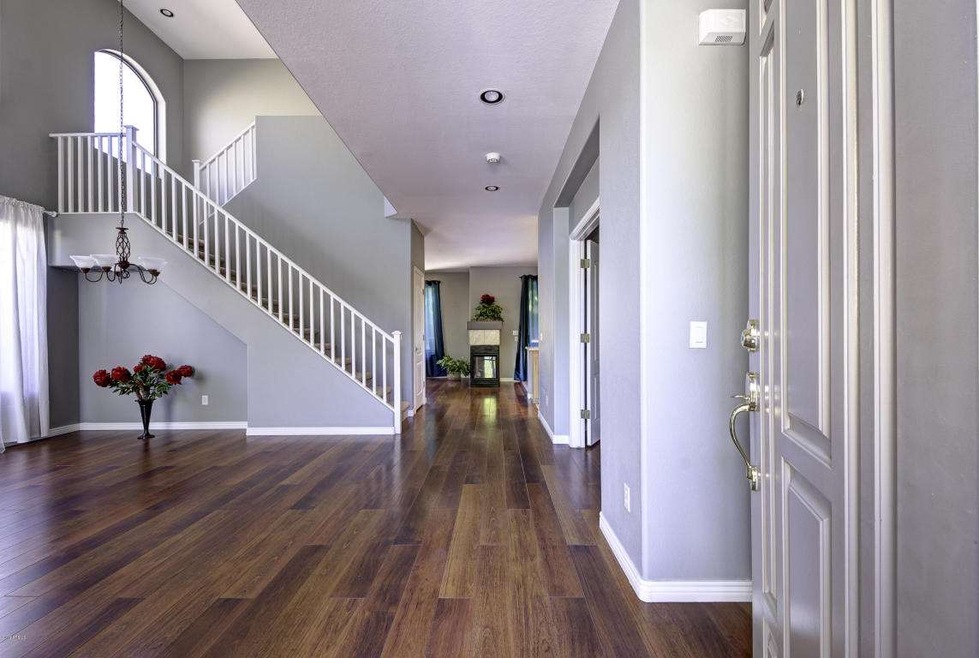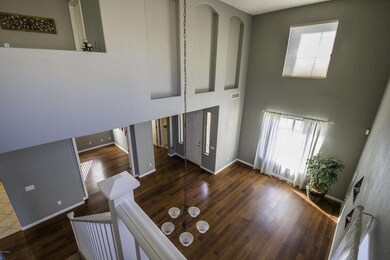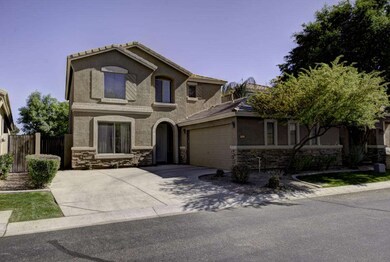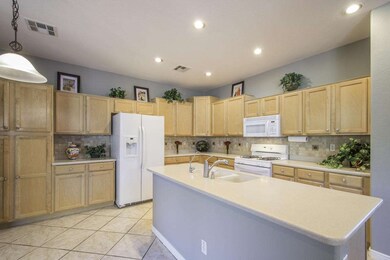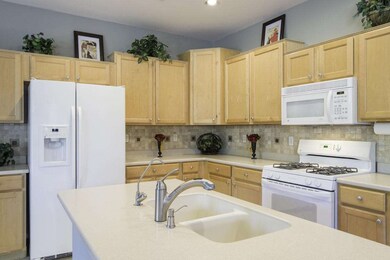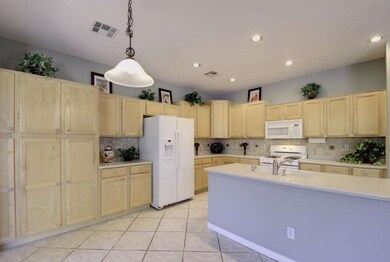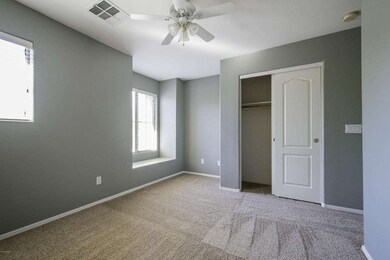
1149 N Cholla St Chandler, AZ 85224
Central Ridge NeighborhoodEstimated Value: $525,433 - $581,000
Highlights
- Gated Community
- Contemporary Architecture
- Vaulted Ceiling
- Andersen Elementary School Rated A-
- Family Room with Fireplace
- Community Pool
About This Home
As of April 2016Amazing opportunity to own in a Gated Community in the heart of Chandler! Enter into Living room with Cathedral Ceilings with dining area. 3 full bedrooms, Plus DEN and Bathroom downstairs. Kitchen features 2 way Fireplace and large kitchen Island with Corian counter tops and Honey Maple cabinets and Tile Backsplash. Beautiful Laminate wood floors, Brand new 2 tone paint, New carpet, new fixtures. Upstairs Master suite features Vaulted ceilings Large walk in Closet and great Bathroom with separate Tub and Shower. 2 other bedrooms upstairs with Jack and Jill bathroom. Low maintenance backyard with covered patio. Located close to schools and shopping with easy access to freeway.
Home Details
Home Type
- Single Family
Est. Annual Taxes
- $1,969
Year Built
- Built in 2000
Lot Details
- 4,220 Sq Ft Lot
- Desert faces the front and back of the property
- Block Wall Fence
- Front and Back Yard Sprinklers
HOA Fees
- $167 Monthly HOA Fees
Parking
- 2 Car Garage
- Side or Rear Entrance to Parking
Home Design
- Contemporary Architecture
- Wood Frame Construction
- Tile Roof
- Stone Exterior Construction
- Stucco
Interior Spaces
- 2,038 Sq Ft Home
- 2-Story Property
- Vaulted Ceiling
- Ceiling Fan
- Two Way Fireplace
- Double Pane Windows
- Solar Screens
- Family Room with Fireplace
- 2 Fireplaces
- Security System Owned
Kitchen
- Eat-In Kitchen
- Breakfast Bar
- Built-In Microwave
- Kitchen Island
Flooring
- Carpet
- Laminate
- Tile
Bedrooms and Bathrooms
- 3 Bedrooms
- Primary Bathroom is a Full Bathroom
- 3 Bathrooms
- Dual Vanity Sinks in Primary Bathroom
- Bathtub With Separate Shower Stall
Outdoor Features
- Covered patio or porch
Schools
- John M Andersen Elementary School
- John M Andersen Jr High Middle School
- Chandler High School
Utilities
- Refrigerated Cooling System
- Heating System Uses Natural Gas
- Water Filtration System
- High Speed Internet
- Cable TV Available
Listing and Financial Details
- Tax Lot 23
- Assessor Parcel Number 302-97-665
Community Details
Overview
- Association fees include ground maintenance, street maintenance, front yard maint
- Rossmar & Graham Association, Phone Number (480) 551-4300
- Built by Keystone Homes
- Pennington Place Subdivision
- FHA/VA Approved Complex
Recreation
- Community Pool
- Bike Trail
Security
- Gated Community
Ownership History
Purchase Details
Home Financials for this Owner
Home Financials are based on the most recent Mortgage that was taken out on this home.Purchase Details
Purchase Details
Home Financials for this Owner
Home Financials are based on the most recent Mortgage that was taken out on this home.Purchase Details
Home Financials for this Owner
Home Financials are based on the most recent Mortgage that was taken out on this home.Purchase Details
Home Financials for this Owner
Home Financials are based on the most recent Mortgage that was taken out on this home.Purchase Details
Home Financials for this Owner
Home Financials are based on the most recent Mortgage that was taken out on this home.Purchase Details
Similar Homes in Chandler, AZ
Home Values in the Area
Average Home Value in this Area
Purchase History
| Date | Buyer | Sale Price | Title Company |
|---|---|---|---|
| Vazquez Raul Perez | -- | Amrock Inc | |
| Vazquez Raul Perez | -- | Amrock Inc | |
| Vazquez Raul Perez | -- | None Available | |
| Vazquez Raul Perez | $279,000 | Empire West Title Agency | |
| Mouffe Brian S | $190,000 | Pioneer Title Agency Inc | |
| Muff Terry M | -- | Lawyers Title Of Arizona Inc | |
| Varga Peter L | $342,500 | Capital Title Agency Inc | |
| Luxford Robert | -- | First American Title |
Mortgage History
| Date | Status | Borrower | Loan Amount |
|---|---|---|---|
| Open | Perez Vazquez Family Trust | $200,000 | |
| Closed | Vazquez Raul Perez | $244,000 | |
| Closed | Vazquez Raul Perez | $273,946 | |
| Previous Owner | Mouffe Brian S | $186,558 | |
| Previous Owner | Varga Peter L | $185,000 |
Property History
| Date | Event | Price | Change | Sq Ft Price |
|---|---|---|---|---|
| 04/29/2016 04/29/16 | Sold | $279,000 | 0.0% | $137 / Sq Ft |
| 03/20/2016 03/20/16 | Pending | -- | -- | -- |
| 03/18/2016 03/18/16 | For Sale | $279,000 | +36.8% | $137 / Sq Ft |
| 06/25/2012 06/25/12 | Sold | $204,000 | -2.9% | $100 / Sq Ft |
| 05/16/2012 05/16/12 | Pending | -- | -- | -- |
| 05/12/2012 05/12/12 | For Sale | $210,000 | -- | $103 / Sq Ft |
Tax History Compared to Growth
Tax History
| Year | Tax Paid | Tax Assessment Tax Assessment Total Assessment is a certain percentage of the fair market value that is determined by local assessors to be the total taxable value of land and additions on the property. | Land | Improvement |
|---|---|---|---|---|
| 2025 | $2,053 | $27,017 | -- | -- |
| 2024 | $2,033 | $25,730 | -- | -- |
| 2023 | $2,033 | $37,120 | $7,420 | $29,700 |
| 2022 | $1,961 | $28,210 | $5,640 | $22,570 |
| 2021 | $2,056 | $27,420 | $5,480 | $21,940 |
| 2020 | $2,046 | $26,170 | $5,230 | $20,940 |
| 2019 | $1,968 | $25,550 | $5,110 | $20,440 |
| 2018 | $1,906 | $24,080 | $4,810 | $19,270 |
| 2017 | $1,776 | $22,800 | $4,560 | $18,240 |
| 2016 | $1,711 | $22,960 | $4,590 | $18,370 |
| 2015 | $1,969 | $22,070 | $4,410 | $17,660 |
Agents Affiliated with this Home
-
Daphne Roberts

Seller's Agent in 2016
Daphne Roberts
MovingAZ Realty, LLC
(480) 560-5554
1 in this area
50 Total Sales
-
Brian Roberts

Seller Co-Listing Agent in 2016
Brian Roberts
MovingAZ Realty, LLC
(480) 201-4046
1 in this area
39 Total Sales
-
Kelley Norton

Buyer's Agent in 2016
Kelley Norton
eXp Realty
(602) 330-5856
168 Total Sales
-
Carol Sorensen

Seller's Agent in 2012
Carol Sorensen
West USA Realty
(602) 622-0779
82 Total Sales
-
Kevin Smith
K
Buyer's Agent in 2012
Kevin Smith
HomeSmart
(480) 721-0942
1 Total Sale
-
K
Buyer's Agent in 2012
Katherine Smith
Russ Lyon Sotheby's International Realty
Map
Source: Arizona Regional Multiple Listing Service (ARMLS)
MLS Number: 5415574
APN: 302-97-665
- 1720 W Orchid Ln
- 1950 W Park Place
- 1825 W Ray Rd Unit 1119
- 1825 W Ray Rd Unit 1070
- 1825 W Ray Rd Unit 1134
- 1825 W Ray Rd Unit 2132
- 1825 W Ray Rd Unit 2111
- 1825 W Ray Rd Unit 2074
- 1825 W Ray Rd Unit 2092
- 1825 W Ray Rd Unit 2123
- 1825 W Ray Rd Unit 1063
- 1825 W Ray Rd Unit 1068
- 1825 W Ray Rd Unit 1058
- 1825 W Ray Rd Unit 1148
- 1825 W Ray Rd Unit 2060
- 1825 W Ray Rd Unit 1001
- 1540 W Orchid Ln
- 1853 W Estrella Dr
- 1365 N El Dorado Dr
- 1731 W Del Rio St
- 1149 N Cholla St
- 1143 N Cholla St
- 1155 N Cholla St
- 1137 N Cholla St
- 1161 N Cholla St
- 1144 N Cholla St
- 1167 N Cholla St
- 1138 N Cholla St
- 1831 W Orchid Ln
- 1173 N Cholla St
- 1837 W Orchid Ln
- 1843 W Orchid Ln
- 1125 N Cholla St
- 1179 N Cholla St
- 1849 W Orchid Ln
- 1126 N Cholla St
- 1119 N Cholla St
- 1855 W Orchid Ln
- 1818 W Orchid Ln
- 1120 N Cholla St
