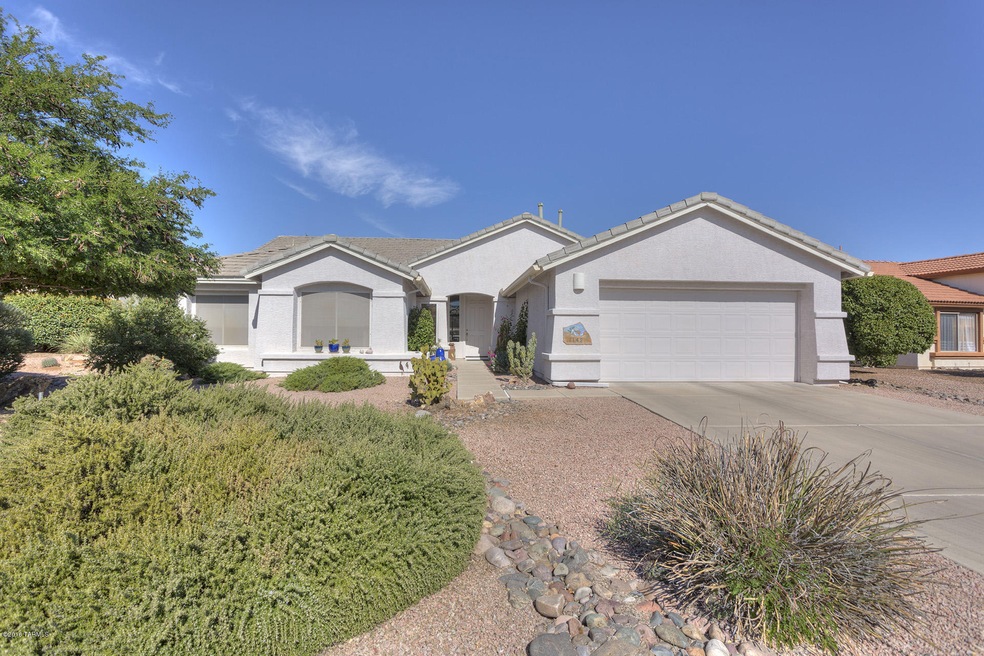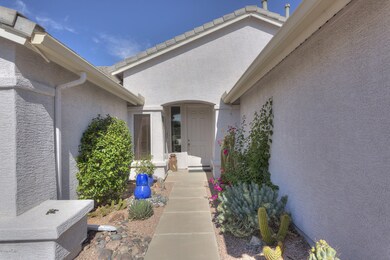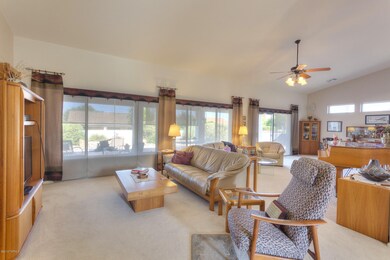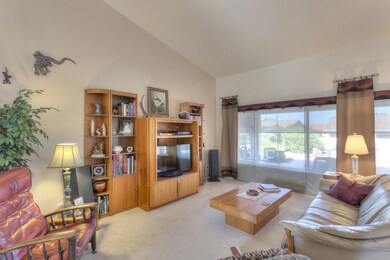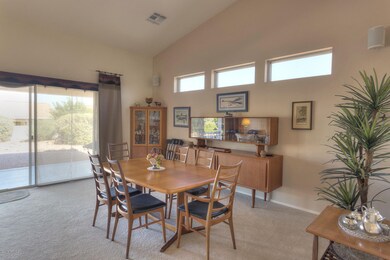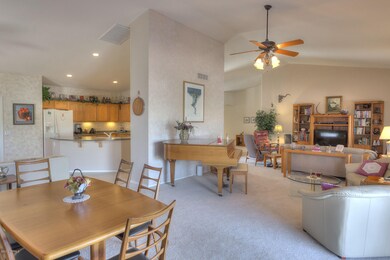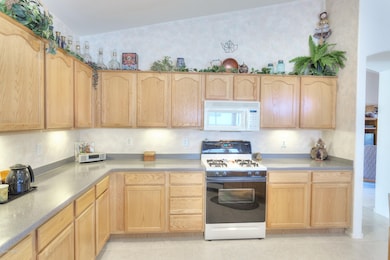
1149 N Desert Deer Pass Green Valley, AZ 85614
Quail Creek NeighborhoodHighlights
- Golf Course Community
- Senior Community
- Clubhouse
- Fitness Center
- Gated Community
- Vaulted Ceiling
About This Home
As of December 2017What a great home for casual living and entertaining! When you enter the front door, the open floor plan looks out to the large, private back yard. The interior is finished with soft hues - stay with the mood or throw in splashes of color. You will love the kitchen complete with corian counter tops, roll-out bottom drawers in the lower cabinets, under cabinet lighting and a gas range; the island has an eating bar. The master suite has a bay window overlooking the back, oversized room with lots of space for all your furniture and a reading area; the bath has dual executive height vanity, a large shower and a walk in closet. The den is located just off the front door. Two guest bedrooms are at the front of the house and you can use one for a hobby room-south facing so plenty of light.
Last Agent to Sell the Property
Teresa Sullivan
Realty Executives Arizona Territory Listed on: 04/25/2017
Last Buyer's Agent
Robert Smith
Long Realty
Home Details
Home Type
- Single Family
Est. Annual Taxes
- $2,913
Year Built
- Built in 2002
Lot Details
- 10,454 Sq Ft Lot
- Lot Dimensions are 50 x 51 x 113 x 68 x 133
- Block Wall Fence
- Paved or Partially Paved Lot
- Back and Front Yard
- Property is zoned Sahuarita - SP
HOA Fees
- $178 Monthly HOA Fees
Home Design
- Ranch Style House
- Frame With Stucco
- Tile Roof
Interior Spaces
- 2,361 Sq Ft Home
- Built-In Desk
- Vaulted Ceiling
- Double Pane Windows
- Bay Window
- Entrance Foyer
- Great Room
- Dining Room
- Den
- Fire and Smoke Detector
Kitchen
- Breakfast Area or Nook
- Breakfast Bar
- Gas Range
- Recirculated Exhaust Fan
- Dishwasher
- Kitchen Island
- Disposal
Flooring
- Carpet
- Ceramic Tile
Bedrooms and Bathrooms
- 3 Bedrooms
- Walk-In Closet
- 2 Full Bathrooms
- Solid Surface Bathroom Countertops
- Dual Vanity Sinks in Primary Bathroom
- Bathtub with Shower
- Shower Only
- Exhaust Fan In Bathroom
Laundry
- Laundry Room
- Dryer
- Washer
Parking
- 2 Car Garage
- Garage Door Opener
- Driveway
Accessible Home Design
- No Interior Steps
Outdoor Features
- Covered patio or porch
- Exterior Lighting
Schools
- Continental Elementary And Middle School
- Walden Grove High School
Utilities
- Forced Air Heating and Cooling System
- Heating System Uses Natural Gas
- Natural Gas Water Heater
- Water Softener
- Cable TV Available
Community Details
Overview
- Senior Community
- Association fees include gated community, street maintenance
- Qc Poa, Phone Number (520) 393-5822
- Quail Creek Cc Community
- Quail Creek Subdivision
- The community has rules related to deed restrictions, no recreational vehicles or boats
Amenities
- Clubhouse
- Recreation Room
Recreation
- Golf Course Community
- Tennis Courts
- Sport Court
- Fitness Center
- Community Pool
- Community Spa
- Putting Green
Security
- Gated Community
Ownership History
Purchase Details
Home Financials for this Owner
Home Financials are based on the most recent Mortgage that was taken out on this home.Purchase Details
Purchase Details
Home Financials for this Owner
Home Financials are based on the most recent Mortgage that was taken out on this home.Similar Homes in Green Valley, AZ
Home Values in the Area
Average Home Value in this Area
Purchase History
| Date | Type | Sale Price | Title Company |
|---|---|---|---|
| Warranty Deed | $275,000 | Long Title Agency Inc | |
| Warranty Deed | $275,000 | Long Title Agency Inc | |
| Interfamily Deed Transfer | -- | -- | |
| Warranty Deed | $208,499 | -- |
Mortgage History
| Date | Status | Loan Amount | Loan Type |
|---|---|---|---|
| Previous Owner | $166,000 | Credit Line Revolving | |
| Previous Owner | $200,000 | Credit Line Revolving | |
| Previous Owner | $100,000 | Credit Line Revolving | |
| Previous Owner | $25,000 | Credit Line Revolving | |
| Previous Owner | $75,641 | Unknown | |
| Previous Owner | $75,000 | New Conventional |
Property History
| Date | Event | Price | Change | Sq Ft Price |
|---|---|---|---|---|
| 06/20/2025 06/20/25 | For Sale | $399,000 | +45.1% | $169 / Sq Ft |
| 12/22/2017 12/22/17 | Sold | $275,000 | 0.0% | $116 / Sq Ft |
| 11/22/2017 11/22/17 | Pending | -- | -- | -- |
| 04/25/2017 04/25/17 | For Sale | $275,000 | -- | $116 / Sq Ft |
Tax History Compared to Growth
Tax History
| Year | Tax Paid | Tax Assessment Tax Assessment Total Assessment is a certain percentage of the fair market value that is determined by local assessors to be the total taxable value of land and additions on the property. | Land | Improvement |
|---|---|---|---|---|
| 2024 | $3,295 | $32,094 | -- | -- |
| 2023 | $3,414 | $30,566 | $0 | $0 |
| 2022 | $3,069 | $29,111 | $0 | $0 |
| 2021 | $3,148 | $28,097 | $0 | $0 |
| 2020 | $3,179 | $28,097 | $0 | $0 |
| 2019 | $3,142 | $27,300 | $0 | $0 |
| 2018 | $3,049 | $24,700 | $0 | $0 |
| 2017 | $3,057 | $24,700 | $0 | $0 |
| 2016 | $2,913 | $24,159 | $0 | $0 |
| 2015 | $2,772 | $23,008 | $0 | $0 |
Agents Affiliated with this Home
-
Laurie Lundeen

Seller's Agent in 2025
Laurie Lundeen
Embarc Realty
(520) 256-4000
19 in this area
482 Total Sales
-
T
Seller's Agent in 2017
Teresa Sullivan
Realty Executives Arizona Territory
-
R
Buyer's Agent in 2017
Robert Smith
Long Realty
Map
Source: MLS of Southern Arizona
MLS Number: 21711475
APN: 304-29-6350
- 2136 E Desert Fox Dr
- 1328 N Mahogany Gulch Ln
- 2315 E Bonita Canyon Dr
- 1370 N Birds Nest Rd
- 2146 E Bluejay Vista Ln
- 1264 N Sun Catcher Way
- 1317 N Sun Catcher Way
- 1993 E Desert Lark Pass
- 2490 E Glen Canyon Rd
- 2436 E Desert Pueblo Pass
- 2244 E Bluejay Bluff Ln
- 1920 E Desert Lark Pass
- 779 N Lukeville Dr
- 884 N Keyes Rd
- 2435 E Mayview Dr
- 749 N Skywalker Place
- 1474 N Miranda Ln
- 2375 E Bluejay Bluff Ln
- 853 Broken Hills Dr
- 1916 E Cliff Swallow Trail
