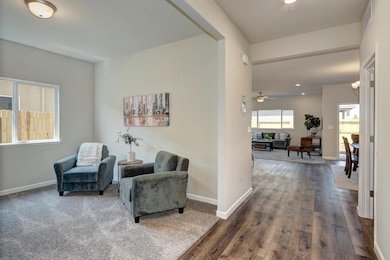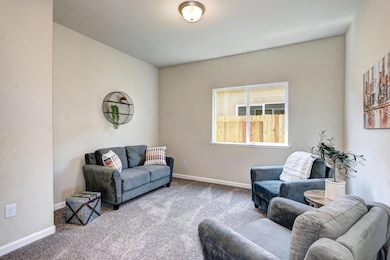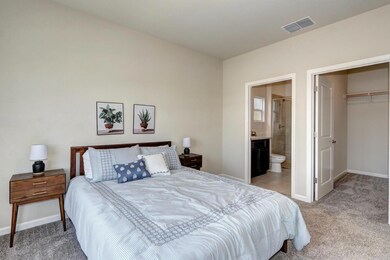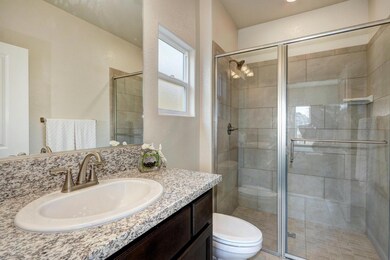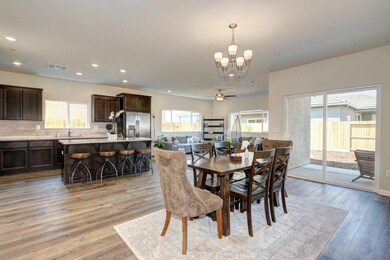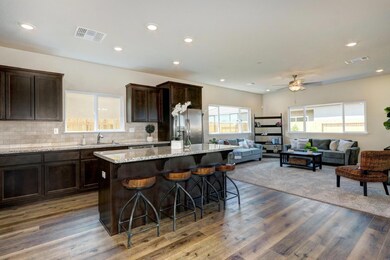Estimated payment $3,170/month
Total Views
6,398
2
Beds
2.5
Baths
1,750
Sq Ft
$302
Price per Sq Ft
Highlights
- Fitness Center
- Clubhouse
- Window or Skylight in Bathroom
- Active Adult
- Contemporary Architecture
- Great Room
About This Home
Dry Creek Oaks: *Premier Gated Active Adult Community Featuring All Single-Story Homes* The IRIS floor plan (1,780 sq ft) offers two suites and a spacious covered patio accessible from both the great room and the owner's suite. Each home includes upscale finishes such as granite countertops, stainless steel appliances, luxury vinyl plank flooring, and energy-efficient features. Located just a short drive from Sacramento, residents enjoy access to a 4,500-square-foot clubhouse with a swimming pool, pickleball courts, bocce ball, a putting green, horseshoes, a walking trail, and a nearby golf course.
Home Details
Home Type
- Single Family
Est. Annual Taxes
- $1,392
Lot Details
- 4,356 Sq Ft Lot
- Back Yard Fenced
- Landscaped
- Sprinklers on Timer
HOA Fees
- $260 Monthly HOA Fees
Parking
- 2 Car Attached Garage
- Front Facing Garage
- Garage Door Opener
Home Design
- Contemporary Architecture
- Flat Roof Shape
- Slab Foundation
- Frame Construction
- Shingle Roof
- Tile Roof
- Stucco
Interior Spaces
- 1,750 Sq Ft Home
- 1-Story Property
- Ceiling Fan
- Great Room
- Open Floorplan
- Dining Room
Kitchen
- Free-Standing Electric Oven
- Free-Standing Electric Range
- Microwave
- Dishwasher
- Kitchen Island
- Granite Countertops
Flooring
- Carpet
- Laminate
Bedrooms and Bathrooms
- 2 Bedrooms
- Separate Bedroom Exit
- Walk-In Closet
- Primary Bathroom is a Full Bathroom
- Tile Bathroom Countertop
- Secondary Bathroom Double Sinks
- Separate Shower
- Window or Skylight in Bathroom
Laundry
- Laundry Room
- Laundry Cabinets
Home Security
- Carbon Monoxide Detectors
- Fire and Smoke Detector
- Fire Sprinkler System
Utilities
- Central Air
- Heat Pump System
- 220 Volts in Kitchen
- Electric Water Heater
- High Speed Internet
Listing and Financial Details
- Assessor Parcel Number 150-0810-055-000
Community Details
Overview
- Active Adult
- Association fees include management, common areas, pool, recreation facility, road
- Mandatory home owners association
Amenities
- Clubhouse
Recreation
- Recreation Facilities
- Fitness Center
- Community Pool
Map
Create a Home Valuation Report for This Property
The Home Valuation Report is an in-depth analysis detailing your home's value as well as a comparison with similar homes in the area
Home Values in the Area
Average Home Value in this Area
Tax History
| Year | Tax Paid | Tax Assessment Tax Assessment Total Assessment is a certain percentage of the fair market value that is determined by local assessors to be the total taxable value of land and additions on the property. | Land | Improvement |
|---|---|---|---|---|
| 2025 | $1,392 | $196,480 | $126,480 | $70,000 |
| 2024 | $1,392 | $124,000 | $124,000 | -- |
| 2023 | $576 | $51,127 | $51,127 | $0 |
| 2022 | $552 | $50,125 | $50,125 | $0 |
| 2021 | $349 | $30,994 | $30,994 | $0 |
Source: Public Records
Property History
| Date | Event | Price | List to Sale | Price per Sq Ft |
|---|---|---|---|---|
| 10/28/2025 10/28/25 | Pending | -- | -- | -- |
| 09/26/2025 09/26/25 | For Sale | $529,169 | 0.0% | $302 / Sq Ft |
| 06/13/2025 06/13/25 | Pending | -- | -- | -- |
| 05/30/2025 05/30/25 | For Sale | $529,169 | -- | $302 / Sq Ft |
Source: MetroList
Purchase History
| Date | Type | Sale Price | Title Company |
|---|---|---|---|
| Grant Deed | $6,506,000 | Placer Title |
Source: Public Records
Source: MetroList
MLS Number: 225070463
APN: 150-0810-055
Nearby Homes
- 1067 Hogan Rd
- 1136 Crenshaw Rd
- Tulip Plan at Dry Creek Oaks
- Rose Plan at Dry Creek Oaks
- Orchid Plan at Dry Creek Oaks
- Iris Plan at Dry Creek Oaks
- Daisy Plan at Dry Creek Oaks
- Poppy Plan at Dry Creek Oaks
- Lily Plan at Dry Creek Oaks
- 1133 Nicklaus Rd
- 1129 Nicklaus Rd
- 944 Norman Rd
- 1125 Nicklaus Rd
- 1323 Winterhart St
- 1331 Winterhart St
- 1328 Winterhart St
- 1316 Winterhart St
- Plan 1609 at Sage at Elliott Ranch
- Plan 2141 at Sage at Elliott Ranch
- Plan 1760 at Sage at Elliott Ranch

