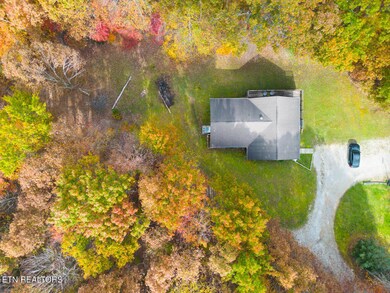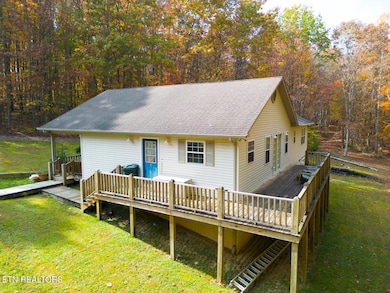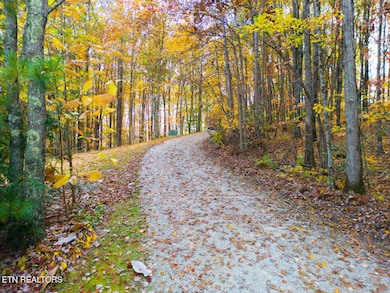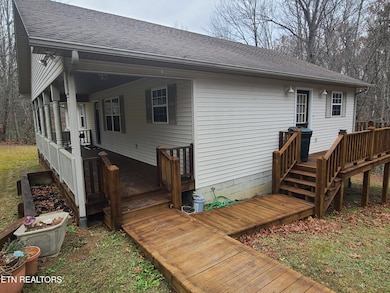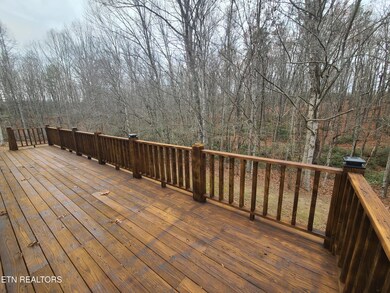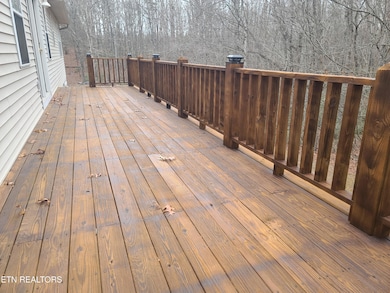
1149 Panther Branch Rd Jamestown, TN 38556
Estimated payment $1,780/month
Highlights
- View of Trees or Woods
- Creek On Lot
- Main Floor Primary Bedroom
- Deck
- Wooded Lot
- No HOA
About This Home
Welcome to your private retreat! This charming 3-bedroom, 2-bath home offers a peaceful escape nestled in the heart of the countryside. As you approach via the long, secluded driveway, you'll immediately feel the tranquility of the wooded surroundings. Inside, you'll be greeted by a spacious open-concept living area, ideal for both relaxation and entertaining. The large kitchen is a chef's dream, featuring ample counter space and storage, seamlessly flowing into a generous dining room perfect for family gatherings or dinner parties. Step outside onto the expansive deck, where you'll enjoy serene views of the woods, ideal for morning coffee or evening relaxation. Experience country living at its finest, with the perfect blend of privacy, space, and comfort.Buyer to verify all information and measurements in order to make an informed offer.
Home Details
Home Type
- Single Family
Est. Annual Taxes
- $658
Year Built
- Built in 2003
Lot Details
- 3.19 Acre Lot
- Wooded Lot
Parking
- Off-Street Parking
Property Views
- Woods
- Forest
Home Design
- Frame Construction
- Vinyl Siding
Interior Spaces
- 1,512 Sq Ft Home
- Family Room
- Formal Dining Room
- Crawl Space
Kitchen
- Range
- Kitchen Island
Flooring
- Carpet
- Vinyl
Bedrooms and Bathrooms
- 3 Bedrooms
- Primary Bedroom on Main
- 2 Full Bathrooms
Laundry
- Laundry Room
- Dryer
- Washer
Outdoor Features
- Creek On Lot
- Deck
- Covered patio or porch
Utilities
- Zoned Heating and Cooling System
- Septic Tank
Community Details
- No Home Owners Association
Listing and Financial Details
- Assessor Parcel Number 043 033.07
Map
Home Values in the Area
Average Home Value in this Area
Tax History
| Year | Tax Paid | Tax Assessment Tax Assessment Total Assessment is a certain percentage of the fair market value that is determined by local assessors to be the total taxable value of land and additions on the property. | Land | Improvement |
|---|---|---|---|---|
| 2024 | $658 | $48,750 | $1,875 | $46,875 |
| 2023 | $658 | $48,750 | $1,875 | $46,875 |
| 2022 | $566 | $29,650 | $1,350 | $28,300 |
| 2021 | $566 | $29,650 | $1,350 | $28,300 |
| 2020 | $566 | $29,650 | $1,350 | $28,300 |
| 2019 | $566 | $29,650 | $1,350 | $28,300 |
| 2018 | $566 | $29,650 | $1,350 | $28,300 |
| 2017 | $571 | $28,800 | $1,125 | $27,675 |
| 2016 | $571 | $28,800 | $1,125 | $27,675 |
| 2015 | $571 | $28,790 | $0 | $0 |
| 2014 | $571 | $28,790 | $0 | $0 |
Property History
| Date | Event | Price | Change | Sq Ft Price |
|---|---|---|---|---|
| 05/27/2025 05/27/25 | Price Changed | $349,900 | -7.9% | $231 / Sq Ft |
| 03/01/2025 03/01/25 | Price Changed | $379,999 | -5.0% | $251 / Sq Ft |
| 10/23/2024 10/23/24 | For Sale | $399,999 | -- | $265 / Sq Ft |
Purchase History
| Date | Type | Sale Price | Title Company |
|---|---|---|---|
| Warranty Deed | $2,000 | -- |
Mortgage History
| Date | Status | Loan Amount | Loan Type |
|---|---|---|---|
| Open | $87,053 | New Conventional |
Similar Homes in Jamestown, TN
Source: East Tennessee REALTORS® MLS
MLS Number: 1280272
APN: 043-033.07
- 0 Panther Branch Rd Unit 1302586
- n/a Panther Branch Rd
- 2277 Old Wolf River Rd
- 121 Ashley Rd
- 114 Ashley Rd
- 69.77 AC Choctaw Dr
- 1200 Pearl Hinds Rd
- 1396 N York Hwy
- 1009 Roysden Rd
- 1396 N Hwy
- 2036 Old Wolf River Rd
- 1065 Star Point Rd
- Lot 1 Old Hiram Crabtree Rd
- 107 Billy Ridge Rd
- 150 Fw Tate Ln
- 0 Yellow Cliff Rd Unit 237124
- 549 Yellow Cliff Estates Rd
- 1100 N North York Hwy
- 598 Ted Brooks Rd
- 1016 Greenwood Dr

