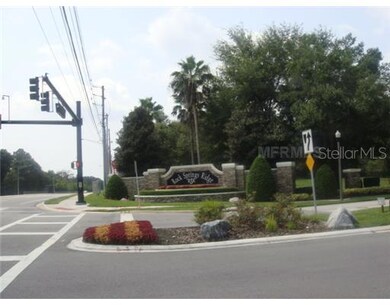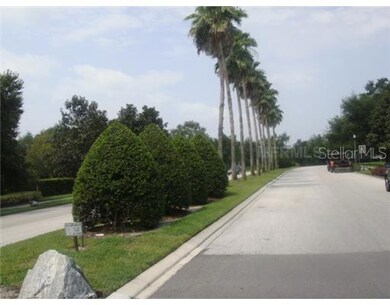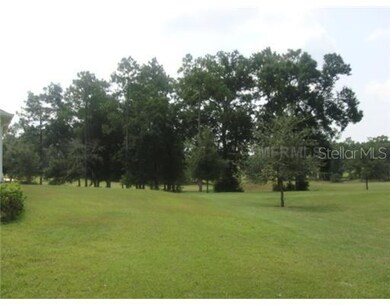
1149 Trolling Dr Apopka, FL 32712
Highlights
- Golf Course Community
- Florida Architecture
- Stone Countertops
- Under Construction
- Loft
- Oversized Lot
About This Home
As of April 2012A Must see! Silestone kitchen countertops, 18' tile, 36' Maple cabinets with crown molding, and designer lighting. New "A" rated schools!!Rock Springs Ridge is tucked away in a beautiful golf course community. With 18 holes of championship golf inside the community and the nearby Northwest Recreation Complex, the possibilities for enjoyment are endless. Our newly decorated model home can bereached via Jason Dwelley Pkwy. DR Horton is offering Single Family homes from just over 2000 square feet to over 3000 square feet. We hope to see you soon!
Last Agent to Sell the Property
KATHY SHIPPEY
License #3071532 Listed on: 09/08/2011
Last Buyer's Agent
Michelle Filmore
License #3075455
Home Details
Home Type
- Single Family
Est. Annual Taxes
- $314
Year Built
- Built in 2011 | Under Construction
Lot Details
- 0.34 Acre Lot
- Lot Dimensions are 85x135
- Oversized Lot
- Property is zoned PUD
HOA Fees
- $35 Monthly HOA Fees
Parking
- 3 Car Attached Garage
Home Design
- Florida Architecture
- Bi-Level Home
- Slab Foundation
- Wood Frame Construction
- Shingle Roof
- Block Exterior
- Stucco
Interior Spaces
- 3,854 Sq Ft Home
- Entrance Foyer
- Combination Dining and Living Room
- Loft
- Inside Utility
- Laundry in unit
- Fire and Smoke Detector
Kitchen
- Eat-In Kitchen
- Range<<rangeHoodToken>>
- <<microwave>>
- Dishwasher
- Stone Countertops
- Solid Wood Cabinet
- Disposal
Flooring
- Carpet
- Ceramic Tile
Bedrooms and Bathrooms
- 5 Bedrooms
- Walk-In Closet
Schools
- Wolf Lake Elementary School
- Wolf Lake Middle School
- Apopka High School
Mobile Home
- Mobile Home Model is The Surrey
Utilities
- Central Heating and Cooling System
- Heat Pump System
- Underground Utilities
- Electric Water Heater
- Cable TV Available
Listing and Financial Details
- Visit Down Payment Resource Website
- Legal Lot and Block 030 / 12
- Assessor Parcel Number 17-20-28-7429-12-030
Community Details
Overview
- Rock Springs Ridge Ph Vi B Subdivision
- The community has rules related to deed restrictions
Recreation
- Golf Course Community
Ownership History
Purchase Details
Home Financials for this Owner
Home Financials are based on the most recent Mortgage that was taken out on this home.Similar Homes in Apopka, FL
Home Values in the Area
Average Home Value in this Area
Purchase History
| Date | Type | Sale Price | Title Company |
|---|---|---|---|
| Corporate Deed | $255,000 | Dhi Title Of Florida Inc |
Mortgage History
| Date | Status | Loan Amount | Loan Type |
|---|---|---|---|
| Open | $10,984 | FHA | |
| Open | $248,525 | FHA |
Property History
| Date | Event | Price | Change | Sq Ft Price |
|---|---|---|---|---|
| 01/04/2024 01/04/24 | For Sale | $600,000 | 0.0% | $156 / Sq Ft |
| 12/22/2023 12/22/23 | Off Market | $600,000 | -- | -- |
| 09/01/2023 09/01/23 | For Sale | $600,000 | +135.3% | $156 / Sq Ft |
| 07/07/2014 07/07/14 | Off Market | $254,990 | -- | -- |
| 04/30/2012 04/30/12 | Sold | $254,990 | 0.0% | $66 / Sq Ft |
| 04/05/2012 04/05/12 | Pending | -- | -- | -- |
| 09/08/2011 09/08/11 | For Sale | $254,990 | -- | $66 / Sq Ft |
Tax History Compared to Growth
Tax History
| Year | Tax Paid | Tax Assessment Tax Assessment Total Assessment is a certain percentage of the fair market value that is determined by local assessors to be the total taxable value of land and additions on the property. | Land | Improvement |
|---|---|---|---|---|
| 2025 | $4,314 | $311,193 | -- | -- |
| 2024 | $4,032 | $311,193 | -- | -- |
| 2023 | $4,032 | $293,615 | $0 | $0 |
| 2022 | $3,867 | $285,063 | $0 | $0 |
| 2021 | $3,811 | $276,760 | $0 | $0 |
| 2020 | $3,652 | $272,939 | $0 | $0 |
| 2019 | $3,714 | $266,803 | $0 | $0 |
| 2018 | $3,682 | $261,828 | $0 | $0 |
| 2017 | $3,585 | $295,904 | $50,000 | $245,904 |
| 2016 | $3,579 | $284,277 | $22,000 | $262,277 |
| 2015 | $3,544 | $279,551 | $22,000 | $257,551 |
| 2014 | $3,571 | $290,984 | $35,000 | $255,984 |
Agents Affiliated with this Home
-
Calvin & Rondra Bolden

Seller's Agent in 2023
Calvin & Rondra Bolden
LPT REALTY, LLC
(407) 334-1557
63 Total Sales
-
Rondra Bolden
R
Seller Co-Listing Agent in 2023
Rondra Bolden
LPT REALTY, LLC
1 in this area
34 Total Sales
-
K
Seller's Agent in 2012
KATHY SHIPPEY
-
M
Buyer's Agent in 2012
Michelle Filmore
Map
Source: Stellar MLS
MLS Number: O5062764
APN: 17-2028-7429-12-030
- 1144 Legg Dr
- 3994 Knott Dr
- 1147 Degraw Dr
- 3052 Water Clover Ct
- 3497 Lemon Button Terrace
- 3492 Lemon Button Terrace
- 3004 Water Clover Ct
- 3017 Water Clover Ct
- 3017 Water Clover Ct
- 3017 Water Clover Ct
- 3017 Water Clover Ct
- 3028 Water Clover Ct
- 3057 Water Clover Ct
- 1037 Truffles Ct
- 2101 Appy Ln
- 1062 Rock Creek St
- 3954 Old Dunn Rd
- 2393 Appy Ln
- 3835 Rock Hill Loop
- 873 Gulf Land Dr




